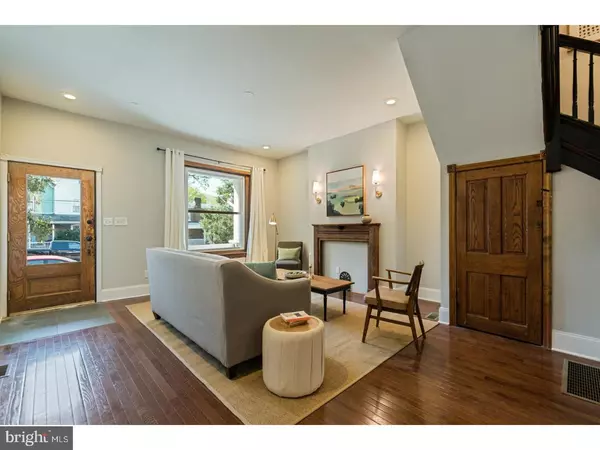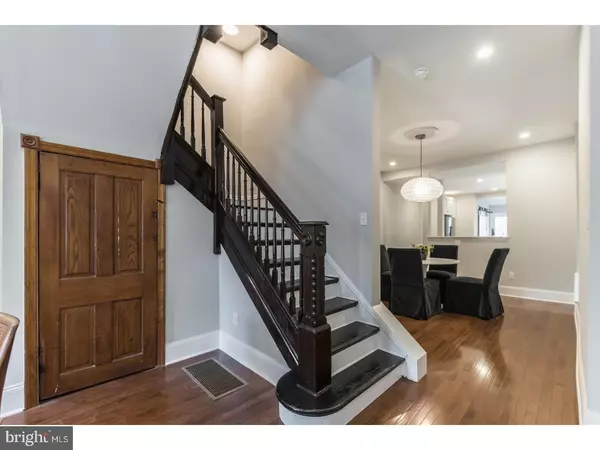$420,000
$420,000
For more information regarding the value of a property, please contact us for a free consultation.
4 Beds
4 Baths
1,984 SqFt
SOLD DATE : 06/22/2018
Key Details
Sold Price $420,000
Property Type Townhouse
Sub Type Interior Row/Townhouse
Listing Status Sold
Purchase Type For Sale
Square Footage 1,984 sqft
Price per Sqft $211
Subdivision Wissahickon
MLS Listing ID 1000481332
Sold Date 06/22/18
Style Victorian
Bedrooms 4
Full Baths 3
Half Baths 1
HOA Y/N N
Abv Grd Liv Area 1,984
Originating Board TREND
Year Built 1918
Annual Tax Amount $2,975
Tax Year 2018
Lot Size 2,240 Sqft
Acres 0.05
Lot Dimensions 16X140
Property Description
Only steps away from the Wissahickon Park trail entrance, this Victorian row combines the elegance and craftsmanship of the old world with the updates associated with modern living. 263 Rochelle Ave has been renovated from top to bottom, featuring all new electrical, plumbing, all new energy-efficient windows, 2-zone HVAC system, energy-efficient hot water heater and cosmetic upgrades and millwork throughout! Charming front porch and garden welcomes you home as you step through to the living room with built-in window seat, faux fireplace and extra high ceilings. Living room opens to spacious dining room with bay window. Kitchen has been opened up to living and dining for ease of modern living and entertaining. Two-tone kitchen cabinets with brass hardware, brand new stainless steel appliances, an extra-large farmhouse sink, quartz counters and a breakfast bar complete the space! Breakfast bar leads into a wonderful flex space on the back of the house. This charming room, which leads to the back yard, would make a wonderful mudroom, office, artist studio or playroom! Half bath and laundry are tucked behind sliding barn doors salvaged from the home. The rear patio and yard are the perfect city oasis, meant for outdoor entertaining. The patio is topped with well-established and producing grape vines! Don't forget your private off-street parking! Wind up the original staircase to the second floor where you will find a sunny and spacious front bedroom with two closets as well as a full bath with tub and beadboard wainscoting. The second floor also boasts a master suite with two closets, one a walk-in! The ensuite bathroom is the perfect prep and relaxation area with a built-in double sink vanity, medicine cabinets, shower with floor to ceiling subway tile and era-appropriate claw-foot soaking tub. The third floor boasts two more good-sized bedrooms with closet space and a hall bath with large shower and mosaic tile floor. Minutes from Main St Manayunk and East Falls, Rochelle is an extra-wide, park-side street with two trail entrances and the Wissahickon train station for one of the most convenient locations around! If you've been looking for the perfect combination of old world charm and modern amenities and updates, welcome home!
Location
State PA
County Philadelphia
Area 19128 (19128)
Zoning RSA5
Rooms
Other Rooms Living Room, Dining Room, Primary Bedroom, Bedroom 2, Bedroom 3, Kitchen, Bedroom 1, Other
Basement Full, Unfinished
Interior
Interior Features Primary Bath(s), Stall Shower, Breakfast Area
Hot Water Natural Gas
Heating Gas, Forced Air
Cooling Central A/C
Flooring Wood
Equipment Disposal, Energy Efficient Appliances
Fireplace N
Window Features Bay/Bow,Energy Efficient,Replacement
Appliance Disposal, Energy Efficient Appliances
Heat Source Natural Gas
Laundry Main Floor
Exterior
Exterior Feature Deck(s), Patio(s)
Utilities Available Cable TV
Water Access N
Roof Type Flat
Accessibility None
Porch Deck(s), Patio(s)
Garage N
Building
Story 3+
Foundation Stone
Sewer Public Sewer
Water Public
Architectural Style Victorian
Level or Stories 3+
Additional Building Above Grade
Structure Type 9'+ Ceilings
New Construction N
Schools
School District The School District Of Philadelphia
Others
Senior Community No
Tax ID 213014200
Ownership Fee Simple
Acceptable Financing Conventional, VA, FHA 203(b)
Listing Terms Conventional, VA, FHA 203(b)
Financing Conventional,VA,FHA 203(b)
Read Less Info
Want to know what your home might be worth? Contact us for a FREE valuation!

Our team is ready to help you sell your home for the highest possible price ASAP

Bought with Michael Sivel • BHHS Fox & Roach-Chestnut Hill
"My job is to find and attract mastery-based agents to the office, protect the culture, and make sure everyone is happy! "
rakan.a@firststatehometeam.com
1521 Concord Pike, Suite 102, Wilmington, DE, 19803, United States






