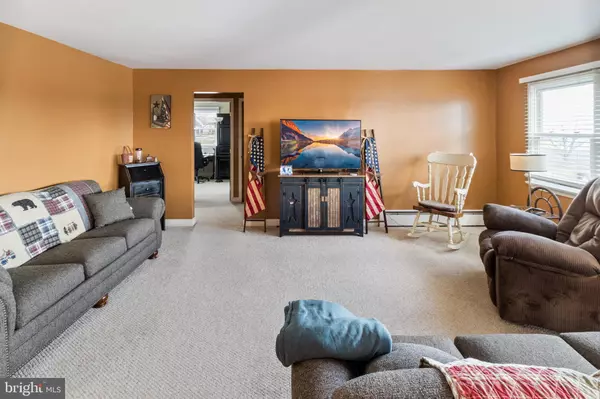$225,000
$230,000
2.2%For more information regarding the value of a property, please contact us for a free consultation.
3 Beds
2 Baths
1,744 SqFt
SOLD DATE : 03/31/2023
Key Details
Sold Price $225,000
Property Type Single Family Home
Sub Type Detached
Listing Status Sold
Purchase Type For Sale
Square Footage 1,744 sqft
Price per Sqft $129
Subdivision Fulton County
MLS Listing ID PAFU2000758
Sold Date 03/31/23
Style Ranch/Rambler
Bedrooms 3
Full Baths 2
HOA Y/N N
Abv Grd Liv Area 1,744
Originating Board BRIGHT
Year Built 1950
Annual Tax Amount $1,895
Tax Year 2022
Lot Size 0.550 Acres
Acres 0.55
Property Description
Exquisitely maintained 3 bed, 2 bathroom rancher has everything you want in one-level living. Large Trex front deck with morning room/breakfast nook access. In the morning room: large windows give plenty of light, perfect place to sip your morning coffee in front of the gas fireplace. The kitchen has relatively new appliances and plenty of cabinet space. Formal living room is next to the kitchen. There are 2 bedrooms just off the right side of the living room with a bathroom with tub/shower combo to share between rooms. On the left side of the kitchen is a mudroom where you will find access to the washer and dryer and utility room. Also take advantage extra storage in the pantry with sliding door to hideaway. Outdoor access to the back patio is through the mudroom, where you can enjoy stunning mountain views. Backyard has 2 storage sheds so you have plenty of room for your tools or yard maintenance equipment. The primary bedroom is on the left side of the home. New plank flooring throughout this spacious area gives it a modern look and is easy to keep clean. The primary bedroom also has an en-suite bathroom with a stall style shower with seat. This home is within 20 minutes of all major shopping making it super convenient to enjoy living on the outskirts of town while still being close to everything. Just 10 mins to MD state line and 40 mins from WV state line.
Location
State PA
County Fulton
Area Bethel Twp (14603)
Zoning R
Rooms
Main Level Bedrooms 3
Interior
Interior Features Breakfast Area, Carpet, Combination Kitchen/Dining, Combination Kitchen/Living, Entry Level Bedroom, Family Room Off Kitchen, Pantry, Tub Shower, Window Treatments, Wood Floors
Hot Water Bottled Gas, Propane
Heating Baseboard - Electric
Cooling None
Flooring Carpet, Luxury Vinyl Plank, Partially Carpeted, Solid Hardwood
Equipment Dishwasher, Dryer - Electric, Microwave, Washer, Stove, Refrigerator
Furnishings No
Fireplace N
Appliance Dishwasher, Dryer - Electric, Microwave, Washer, Stove, Refrigerator
Heat Source Natural Gas, Propane - Owned
Laundry Washer In Unit, Dryer In Unit
Exterior
Exterior Feature Porch(es), Patio(s)
Garage Spaces 2.0
Utilities Available Propane, Natural Gas Available
Water Access N
View Mountain
Roof Type Asphalt
Street Surface Paved
Accessibility None
Porch Porch(es), Patio(s)
Road Frontage Boro/Township
Total Parking Spaces 2
Garage N
Building
Story 1
Foundation Crawl Space
Sewer Septic < # of BR
Water Well
Architectural Style Ranch/Rambler
Level or Stories 1
Additional Building Above Grade, Below Grade
Structure Type Dry Wall
New Construction N
Schools
High Schools Southern Fulton Junior-Senior
School District Southern Fulton
Others
Senior Community No
Tax ID 03-09-027-000
Ownership Fee Simple
SqFt Source Assessor
Security Features Exterior Cameras
Acceptable Financing FHA, Cash, Conventional, VA, USDA
Listing Terms FHA, Cash, Conventional, VA, USDA
Financing FHA,Cash,Conventional,VA,USDA
Special Listing Condition Standard
Read Less Info
Want to know what your home might be worth? Contact us for a FREE valuation!

Our team is ready to help you sell your home for the highest possible price ASAP

Bought with Jacqueline L Marquiss • Exit Success Realty

"My job is to find and attract mastery-based agents to the office, protect the culture, and make sure everyone is happy! "
rakan.a@firststatehometeam.com
1521 Concord Pike, Suite 102, Wilmington, DE, 19803, United States






