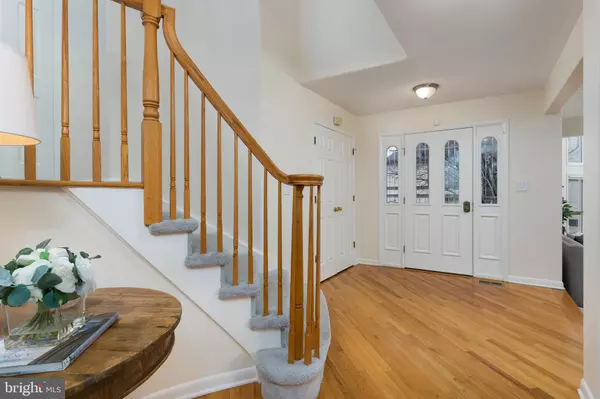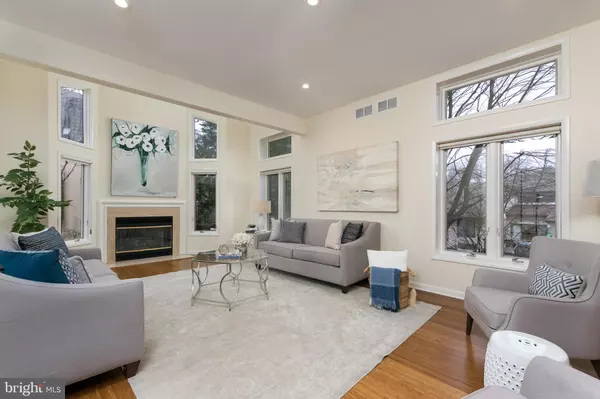$870,000
$849,000
2.5%For more information regarding the value of a property, please contact us for a free consultation.
3 Beds
5 Baths
4,356 Sqft Lot
SOLD DATE : 03/10/2023
Key Details
Sold Price $870,000
Property Type Single Family Home
Sub Type Detached
Listing Status Sold
Purchase Type For Sale
Subdivision Princeton Landing
MLS Listing ID NJMX2003904
Sold Date 03/10/23
Style Contemporary
Bedrooms 3
Full Baths 4
Half Baths 1
HOA Fees $462/mo
HOA Y/N Y
Originating Board BRIGHT
Year Built 1994
Annual Tax Amount $16,067
Tax Year 2022
Lot Size 4,356 Sqft
Acres 0.1
Lot Dimensions 0.00 x 0.00
Property Description
This fantastic single-family home in the highly sought-after Parcel 7 section of the Princeton Landing community is a rare find that boasts updates around every corner, all completed within the last two years. This 3-bedroom, 4.5-bath James Madison model has a three-level plan that combines style, privacy, and a very airy feeling. Step down into the sunken living room with wood floors and a cozy fireplace or enjoy dinner parties in the two-story dining area. The gorgeous new kitchen with flooring by Porcelanosa boasts sleek cabinetry, quartz countertops, and a large quartz center island in a waterfall design for easy conversations or quick bites. Premium stainless steel appliances include a Jenn Air cooktop , Bosch wall oven and dishwasher, Samsung refrigerator, and a Sharp microwave. A large expansive family room with a vaulted ceiling welcomes natural light and has easy access to an outer deck. For added privacy, the primary bedroom is located a few stairs away from the other bedrooms and has two closets with custom closet organizers. The large ensuite bathroom creates a spa-like ambiance with a dual sink vanity, a private bath with Grohe fixtures, Toto integrated smart toilet, and a soaking tub. The additional two bedrooms on the upper level also have new custom closets and come with ensuite fully renovated bathrooms with Porcelanosa tiles, heated flooring, and Grohe fixtures. The upper level has a laundry room with a new LG washer and dryer. This smart home features recessed lighting across all rooms, Nest thermostats, and Wi-Fi-enabled Lutron light switches all compatible with Alexa voice control. Downstairs you'll find a modern finished basement including a full bathroom and a beautiful home office space with a new custom built-in bookcase from California Closets. All carpets and Hunter Douglas window treatments were replaced by the last owners to match the pastel-shaded wall colors. The two-car garage was updated with a new Tesla charger and Proslat walls. Close to Princeton Landing’s community amenities, including tennis courts and a pool - perfect for swimming laps or just spending time outdoors – this home and community have something for everyone including the West Windsor-Plainsboro school system!
Location
State NJ
County Middlesex
Area Plainsboro Twp (21218)
Zoning PMUD
Rooms
Other Rooms Living Room, Dining Room, Primary Bedroom, Bedroom 2, Bedroom 3, Kitchen, Family Room, Foyer, Laundry, Office, Recreation Room, Primary Bathroom, Half Bath
Basement Full, Interior Access, Partially Finished, Windows
Interior
Interior Features Breakfast Area, Carpet, Curved Staircase, Family Room Off Kitchen, Floor Plan - Open, Formal/Separate Dining Room, Kitchen - Island, Pantry, Primary Bath(s), Recessed Lighting, Skylight(s), Soaking Tub, Stall Shower, Upgraded Countertops, Walk-in Closet(s), Window Treatments, Wood Floors
Hot Water Natural Gas
Heating Forced Air
Cooling Central A/C
Flooring Carpet, Hardwood, Other
Fireplaces Number 1
Fireplaces Type Fireplace - Glass Doors, Gas/Propane
Equipment Built-In Microwave, Cooktop, Cooktop - Down Draft, Dishwasher, Dryer - Electric, Dual Flush Toilets, Energy Efficient Appliances, Microwave, Oven - Wall, Refrigerator, Stainless Steel Appliances, Washer, Water Heater
Fireplace Y
Window Features Casement,Screens,Skylights,Sliding,Storm,Transom
Appliance Built-In Microwave, Cooktop, Cooktop - Down Draft, Dishwasher, Dryer - Electric, Dual Flush Toilets, Energy Efficient Appliances, Microwave, Oven - Wall, Refrigerator, Stainless Steel Appliances, Washer, Water Heater
Heat Source Natural Gas
Laundry Upper Floor
Exterior
Exterior Feature Deck(s), Porch(es)
Garage Additional Storage Area, Garage Door Opener, Garage - Front Entry, Inside Access
Garage Spaces 2.0
Amenities Available Club House, Pool - Outdoor, Tennis Courts
Waterfront N
Water Access N
Accessibility None
Porch Deck(s), Porch(es)
Attached Garage 2
Total Parking Spaces 2
Garage Y
Building
Lot Description Cul-de-sac, Landscaping, Partly Wooded, Rear Yard
Story 2
Foundation Block
Sewer Public Sewer
Water Public
Architectural Style Contemporary
Level or Stories 2
Additional Building Above Grade, Below Grade
New Construction N
Schools
School District West Windsor-Plainsboro Regional
Others
Pets Allowed Y
HOA Fee Include Common Area Maintenance,Management,Pool(s),Snow Removal,Lawn Maintenance
Senior Community No
Tax ID 18-00401-00273
Ownership Fee Simple
SqFt Source Assessor
Acceptable Financing Cash, Conventional
Listing Terms Cash, Conventional
Financing Cash,Conventional
Special Listing Condition Standard
Pets Description Number Limit, Cats OK, Dogs OK
Read Less Info
Want to know what your home might be worth? Contact us for a FREE valuation!

Our team is ready to help you sell your home for the highest possible price ASAP

Bought with Atul Rastogi • Share N Care Realty

"My job is to find and attract mastery-based agents to the office, protect the culture, and make sure everyone is happy! "
rakan.a@firststatehometeam.com
1521 Concord Pike, Suite 102, Wilmington, DE, 19803, United States






