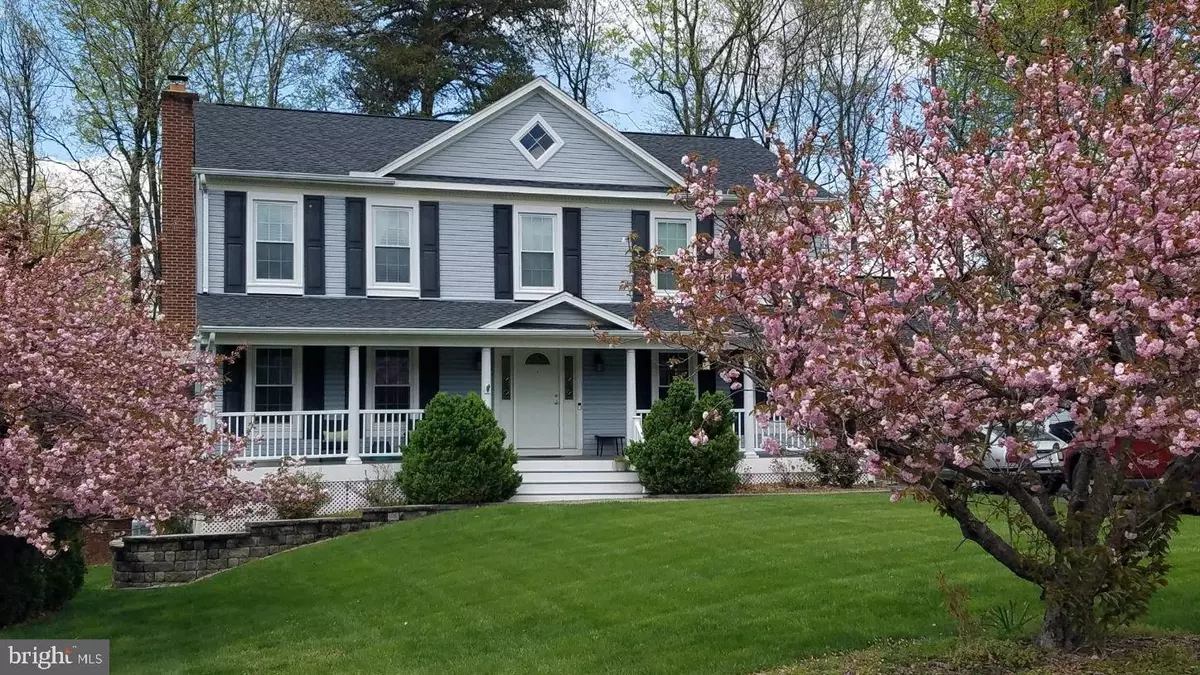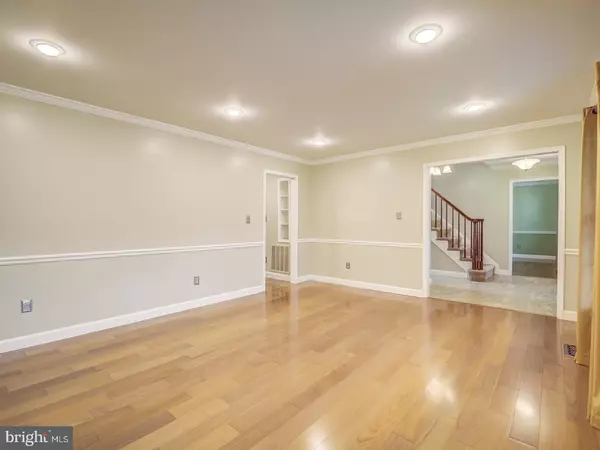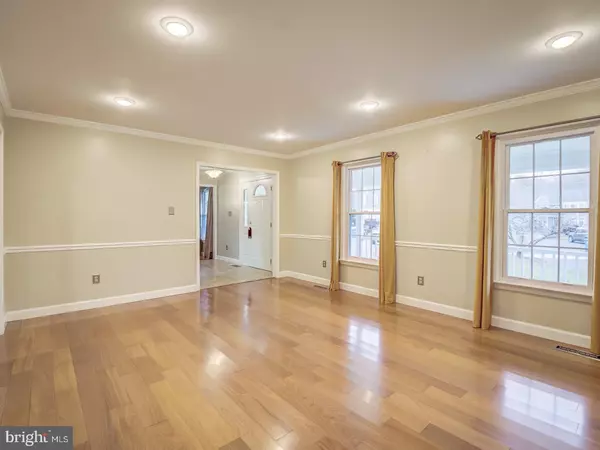$885,000
$899,000
1.6%For more information regarding the value of a property, please contact us for a free consultation.
4 Beds
4 Baths
3,362 SqFt
SOLD DATE : 03/03/2023
Key Details
Sold Price $885,000
Property Type Single Family Home
Sub Type Detached
Listing Status Sold
Purchase Type For Sale
Square Footage 3,362 sqft
Price per Sqft $263
Subdivision Franklin Glen
MLS Listing ID VAFX2108628
Sold Date 03/03/23
Style Colonial
Bedrooms 4
Full Baths 3
Half Baths 1
HOA Fees $86/qua
HOA Y/N Y
Abv Grd Liv Area 2,362
Originating Board BRIGHT
Year Built 1987
Annual Tax Amount $8,764
Tax Year 2022
Lot Size 0.254 Acres
Acres 0.25
Property Description
Welcome Home to this lovely 4 bedroom 3.5 bathroom home in the highly sought after Franklin Glen subdivision situated in a cul-de-sac with a covered front porch where you can sit and enjoy the sunrise. Much loved and cared for by the only owners. This home has been remodeled and updated almost from top to bottom. Inside you will find a large updated kitchen with custom designed and built cabinets, including a center island, under cabinet individually controlled dimmable LED lights, overhead dimmable LED lights, granite countertops, backsplash, stainless-steel appliances to include 36” gas cooktop, double wall oven and enough storage space for every kind of gadget and dish! There is an eat-in space large enough for a full-sized dining room table this space flows into the family room with a gas fireplace, built-in high-quality Polk Audio 7.0 surround audio system and French doors with interior blinds to custom designed and built rear gazebo-style screened-in porch which is perfect for morning coffee or entertaining friends. The upper-level consists of the master bedroom with large walk in custom closet system, ceiling fan, and renovated master bathroom which includes digital shower controller with wall and rain heads and heated tile floor. The 3 additional generous sized bedrooms share an updated hall bath with custom built vanity and heated tile floors. Some other features are new architectural shingle roof in 2017, upgraded windows throughout house, in-ground irrigation system, screened-in gutters, new high-end HVAC system in 2017, 5 stage Carrier air conditioner, variable speed Carrier gas furnace, whole house humidifier, high capacity air filter, high end wifi-controlled thermostat, new 50-gal water heater in 2019, upgraded electrical outlets and switches throughout most of house, 90% LED lighting throughout house, large rear deck with annex built onto it, garden shed under screened-in porch and oversized 2-car garage with triple-wide asphalt driveway. Easy access to major roadways and commuter buses, close to shopping, restaurants, top schools, Fair Oaks Mall, Fair Oaks Hospital and more! Franklin Glen is a fabulous neighborhood, including a community pool, swim team, walking trails and tot lots. There is nothing left to say but Welcome home!
Location
State VA
County Fairfax
Zoning 130
Rooms
Basement Fully Finished, Walkout Level
Interior
Hot Water Natural Gas
Heating Central
Cooling Central A/C
Fireplaces Number 1
Equipment Built-In Microwave, Cooktop, Dishwasher, Refrigerator, Stainless Steel Appliances, Disposal
Fireplace Y
Appliance Built-In Microwave, Cooktop, Dishwasher, Refrigerator, Stainless Steel Appliances, Disposal
Heat Source Natural Gas
Exterior
Exterior Feature Porch(es), Deck(s), Enclosed
Parking Features Garage Door Opener, Garage - Front Entry
Garage Spaces 2.0
Water Access N
View Trees/Woods
Roof Type Architectural Shingle
Accessibility None
Porch Porch(es), Deck(s), Enclosed
Attached Garage 2
Total Parking Spaces 2
Garage Y
Building
Lot Description Backs - Open Common Area, Cul-de-sac
Story 3
Foundation Concrete Perimeter, Permanent
Sewer Public Sewer
Water Public
Architectural Style Colonial
Level or Stories 3
Additional Building Above Grade, Below Grade
New Construction N
Schools
Elementary Schools Lees Corner
Middle Schools Franklin
High Schools Chantilly
School District Fairfax County Public Schools
Others
Senior Community No
Tax ID 0353 19 0019
Ownership Fee Simple
SqFt Source Estimated
Special Listing Condition Standard
Read Less Info
Want to know what your home might be worth? Contact us for a FREE valuation!

Our team is ready to help you sell your home for the highest possible price ASAP

Bought with Lyndsey Smith • Pearson Smith Realty, LLC
"My job is to find and attract mastery-based agents to the office, protect the culture, and make sure everyone is happy! "
rakan.a@firststatehometeam.com
1521 Concord Pike, Suite 102, Wilmington, DE, 19803, United States






