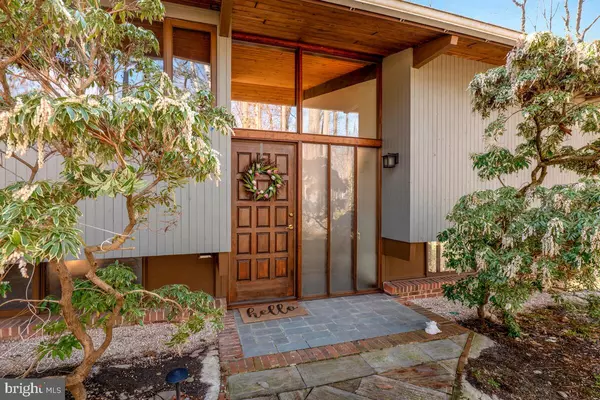$681,000
$650,000
4.8%For more information regarding the value of a property, please contact us for a free consultation.
3 Beds
2 Baths
2,318 SqFt
SOLD DATE : 03/03/2023
Key Details
Sold Price $681,000
Property Type Single Family Home
Sub Type Detached
Listing Status Sold
Purchase Type For Sale
Square Footage 2,318 sqft
Price per Sqft $293
Subdivision Withernsea
MLS Listing ID MDAA2052372
Sold Date 03/03/23
Style Split Foyer
Bedrooms 3
Full Baths 2
HOA Fees $20/ann
HOA Y/N Y
Abv Grd Liv Area 1,318
Originating Board BRIGHT
Year Built 1980
Annual Tax Amount $5,541
Tax Year 2022
Lot Size 0.970 Acres
Acres 0.97
Property Description
This meticulously maintained Deck House(TM) is your home in the woods. Top floor consists of a dining room, kitchen, sunroom (non-conforming; could be turned back into a screened in porch), living room (with fireplace), one bedroom (with a walk-in closet) and a full bath across the hall. Downstairs you'll find two bedrooms, another full bath, a second living area (also with a fireplace), an office or exercise room and a laundry/mechanical area. The recently-renovated, cantilevered deck means joists won't block your view while you're watching the leaves change from the lower living area. Windows throughout the home provide light and wonderful views of almost an acre of land and the vast greenspace behind (owned by the homeowner's association). The detached, two car garage is at the top of the gravel driveway as you come in. Owner kept his boat moored in the creek and used the community dock and kayak rack (limited space; $25 fee) to get back and forth. Located in the water-oriented Withernsea neighborhood and within the South River School District, you won't be far from Annapolis or DC. New BAT septic system in 2022! Schedule your showing today!
Location
State MD
County Anne Arundel
Zoning R1
Rooms
Other Rooms Living Room, Dining Room, Primary Bedroom, Kitchen, Family Room, Laundry, Office
Basement Connecting Stairway, Rear Entrance
Main Level Bedrooms 1
Interior
Interior Features Dining Area, Exposed Beams, Floor Plan - Open, Formal/Separate Dining Room, Skylight(s), Stove - Pellet, Walk-in Closet(s), Water Treat System, Wood Floors, Other
Hot Water Electric
Heating Heat Pump(s), Central
Cooling Heat Pump(s), Central A/C
Fireplaces Number 2
Fireplace Y
Heat Source Electric
Laundry Lower Floor
Exterior
Parking Features Garage - Front Entry, Oversized
Garage Spaces 2.0
Amenities Available Common Grounds, Pier/Dock
Water Access Y
View Trees/Woods
Roof Type Asphalt
Accessibility None
Total Parking Spaces 2
Garage Y
Building
Story 2
Foundation Block, Slab, Other
Sewer Private Septic Tank
Water Well
Architectural Style Split Foyer
Level or Stories 2
Additional Building Above Grade, Below Grade
New Construction N
Schools
Elementary Schools Central
Middle Schools Central
High Schools South River
School District Anne Arundel County Public Schools
Others
HOA Fee Include Common Area Maintenance,Pier/Dock Maintenance,Other
Senior Community No
Tax ID 020190190009007
Ownership Fee Simple
SqFt Source Assessor
Special Listing Condition Standard
Read Less Info
Want to know what your home might be worth? Contact us for a FREE valuation!

Our team is ready to help you sell your home for the highest possible price ASAP

Bought with David W Byford • Pearson Smith Realty, LLC
"My job is to find and attract mastery-based agents to the office, protect the culture, and make sure everyone is happy! "
rakan.a@firststatehometeam.com
1521 Concord Pike, Suite 102, Wilmington, DE, 19803, United States






