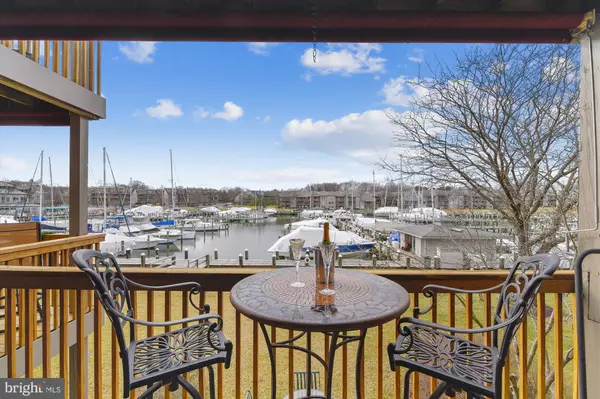$1,085,000
$1,075,000
0.9%For more information regarding the value of a property, please contact us for a free consultation.
3 Beds
4 Baths
2,500 SqFt
SOLD DATE : 02/28/2023
Key Details
Sold Price $1,085,000
Property Type Condo
Sub Type Condo/Co-op
Listing Status Sold
Purchase Type For Sale
Square Footage 2,500 sqft
Price per Sqft $434
Subdivision Chesapeake Harbour
MLS Listing ID MDAA2052322
Sold Date 02/28/23
Style Contemporary,Loft,Craftsman,Loft with Bedrooms
Bedrooms 3
Full Baths 3
Half Baths 1
Condo Fees $1,024/qua
HOA Fees $475/qua
HOA Y/N Y
Abv Grd Liv Area 2,500
Originating Board BRIGHT
Year Built 1985
Annual Tax Amount $8,098
Tax Year 2022
Property Description
Exceptionally situated waterfront townhome in Chesapeake Harbour with amazing water views from all 4 levels* Overlooking the Marina and ready for you to enjoy spectacular summer happy hour sunsets from 2 balconies both with retractable sun awnings for shade* Walkout out to waterfront yard and patio space for barbecues* Chesapeake Bay & Chesapeake Bay Bridge views from both kitchen balcony, kitchen and secondary bedroom and bath*Marina front owner's bedroom with private balcony* Main Bedroom level with 5" handscraped plank hardwood flooring*4th level loft/office with hardwood, built in Bookcases and large bonus storage area* Walk to brand new Beacon waterfront Tiki Bar and Restaurant at the Marina with waterside dining, amazing atmosphere, fresh seafood, cocktails, locals nights and one of the best brunches around*Chesapeake Harbour is an amazing private and gated waterfront community with exceptional amenities built around fun* Vacation at home all year long with marina (run separately), 2 pools, tennis and pickleball courts, bayfront community pier, walking trails, kayak launch and private beaches with 24 -hour security* Rare opportunity to own this exceptional property built with one of few highly coveted long driveways with parking for 4/5 cars including private garage* Recent improvements made include brand new water heater in Nov 2022* 50K kitchen renovation completed mid 2000's with glass front cabinetry, high end cabinetry molding, quartz counters, diagonally laid tile and backsplash* Bonus Quartz dry bar in waterfront lower level with additional wine storage. Minutes to Downtown Annapolis and the Naval Academy by boat or land * Get ready to enjoy the epitome of the Annapolitan Maritime lifestyle*2 Fireplaces sold "AS IS*Property is priced accordingly to afford next owner opportunity to renovate baths and make it your own*Please check out the interactive floorplan, text for a link sent directly to your phone and call for your private showing*
Location
State MD
County Anne Arundel
Zoning R15
Direction Southeast
Rooms
Other Rooms Living Room, Dining Room, Primary Bedroom, Bedroom 2, Bedroom 3, Kitchen, Foyer, Laundry, Loft, Other, Bathroom 2, Primary Bathroom
Basement Fully Finished, Garage Access, Heated, Improved, Outside Entrance, Rear Entrance, Walkout Level, Windows, Other
Interior
Interior Features Built-Ins, Breakfast Area, Bar, Ceiling Fan(s), Combination Dining/Living, Crown Moldings, Dining Area, Floor Plan - Open, Formal/Separate Dining Room, Kitchen - Eat-In, Kitchen - Table Space, Pantry, Primary Bath(s), Primary Bedroom - Bay Front, Recessed Lighting, Skylight(s), Upgraded Countertops, Wet/Dry Bar, Wine Storage, Wood Floors
Hot Water Electric
Heating Heat Pump(s), Central, Programmable Thermostat
Cooling Central A/C, Ceiling Fan(s), Programmable Thermostat
Flooring Hardwood, Ceramic Tile, Carpet
Fireplaces Number 2
Fireplaces Type Fireplace - Glass Doors, Corner, Mantel(s), Non-Functioning, Wood
Equipment Dishwasher, Disposal, Dryer, Icemaker, Microwave, Oven/Range - Electric, Refrigerator, Washer
Fireplace Y
Window Features Double Pane
Appliance Dishwasher, Disposal, Dryer, Icemaker, Microwave, Oven/Range - Electric, Refrigerator, Washer
Heat Source Central
Laundry Lower Floor, Has Laundry, Washer In Unit, Dryer In Unit
Exterior
Exterior Feature Balconies- Multiple, Deck(s), Patio(s)
Parking Features Built In, Additional Storage Area, Garage - Front Entry, Garage Door Opener, Inside Access
Garage Spaces 5.0
Utilities Available Under Ground
Amenities Available Beach, Jog/Walk Path, Pool - Outdoor, Security, Tennis Courts
Water Access Y
Water Access Desc Canoe/Kayak,Private Access,Swimming Allowed,Fishing Allowed,Boat - Powered
View Water, Bay, Marina
Roof Type Composite,Shingle
Accessibility None
Porch Balconies- Multiple, Deck(s), Patio(s)
Attached Garage 1
Total Parking Spaces 5
Garage Y
Building
Lot Description Cul-de-sac, Landscaping, Level, No Thru Street, Rear Yard
Story 4
Foundation Slab
Sewer Public Sewer
Water Public
Architectural Style Contemporary, Loft, Craftsman, Loft with Bedrooms
Level or Stories 4
Additional Building Above Grade, Below Grade
Structure Type 2 Story Ceilings,Cathedral Ceilings,Dry Wall
New Construction N
Schools
Elementary Schools Georgetown East
Middle Schools Annapolis
High Schools Annapolis
School District Anne Arundel County Public Schools
Others
Pets Allowed Y
HOA Fee Include Common Area Maintenance,Ext Bldg Maint,Insurance,Lawn Care Rear,Lawn Care Front,Lawn Maintenance,Management,Pier/Dock Maintenance,Pool(s),Recreation Facility,Road Maintenance,Security Gate,Snow Removal
Senior Community No
Tax ID 020290190046864
Ownership Fee Simple
SqFt Source Estimated
Security Features 24 hour security,Security Gate
Acceptable Financing Cash, Conventional
Horse Property N
Listing Terms Cash, Conventional
Financing Cash,Conventional
Special Listing Condition Standard
Pets Allowed Dogs OK, Cats OK
Read Less Info
Want to know what your home might be worth? Contact us for a FREE valuation!

Our team is ready to help you sell your home for the highest possible price ASAP

Bought with Bradley R Kappel • TTR Sotheby's International Realty
"My job is to find and attract mastery-based agents to the office, protect the culture, and make sure everyone is happy! "
rakan.a@firststatehometeam.com
1521 Concord Pike, Suite 102, Wilmington, DE, 19803, United States






