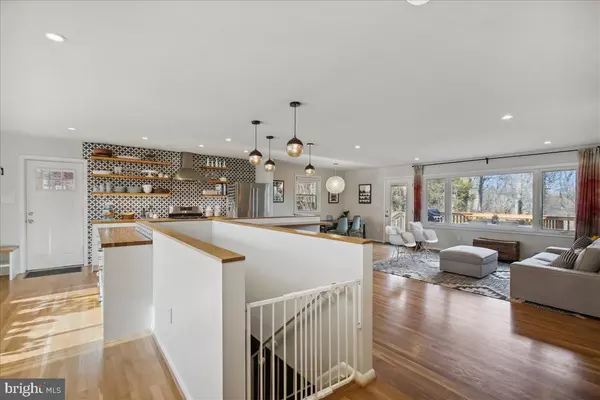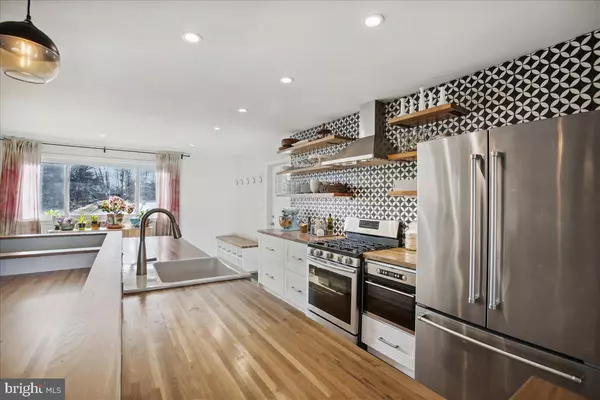$830,000
$725,000
14.5%For more information regarding the value of a property, please contact us for a free consultation.
4 Beds
3 Baths
2,840 SqFt
SOLD DATE : 02/23/2023
Key Details
Sold Price $830,000
Property Type Single Family Home
Sub Type Detached
Listing Status Sold
Purchase Type For Sale
Square Footage 2,840 sqft
Price per Sqft $292
Subdivision Annandale Woods
MLS Listing ID VAFX2109368
Sold Date 02/23/23
Style Raised Ranch/Rambler
Bedrooms 4
Full Baths 3
HOA Y/N N
Abv Grd Liv Area 1,490
Originating Board BRIGHT
Year Built 1964
Annual Tax Amount $7,856
Tax Year 2022
Lot Size 0.270 Acres
Acres 0.27
Property Description
Open House Sunday 1/22 *1-3pm* Charming and sunny Annandale two level brick rambler located in Annandale Woods. The current homeowners have opened up the entire main level living area to allow for modern day tastes and allow for sun to flow through the entire space. The kitchen was renovated in 2017 to open up the walls, add white shaker cabinets, Butcher Block counters, gas range with vent hood, stylish tile backsplash, open wood shelves with lots of outlets and under cabinet lighting, additional space for coffee bar, wine bar or whatever need you might need! Hardwood floors throughout the kitchen, dining room, living room, breakfast area, and mudroom. There are also smart recessed lights throughout, custom lighting, huge picture windows overlooking the front and the back, wood deck with stairs to the yard, custom mudroom area with side door to the carport, and coat closet. The primary bedroom has an en-suite bathroom with new floor tiles and walk-in shower. There are two secondary bedrooms that share a hall bath with linen closet, oversized vanity, and tub/shower. The basement is a great additional space. There's a large rec room currently used as a sitting area with wood burning fireplace, white painted brick with wood mantel and a play area, with bonus storage under the stairs. There's a door to an additional wing, perfect for your work-from-home needs. There is a ton of storage with two huge storage closets, plus the utility room. There's a full bath, 4th bedroom, and a 5th room that's a perfect office or guest space. The laundry area also has an open space perfect for your creative needs or additional work space. The basement does have a door to a covered patio. The home sits on a .27 acre lot, which is 0.3m to the walking path of Holmes Run Stream Valley Park. Quick access to major highways, Mosaic District, The Block Food Hall, and Providence ReCenter. Updates: 2017: Kitchen, Appliances, Hardwood Floors, Carpeting in Basement, Deck, Added Gas Line for Range, Landscaping, 2022: Primary Bathroom Floor Tiles
Location
State VA
County Fairfax
Zoning 130
Rooms
Other Rooms Living Room, Dining Room, Primary Bedroom, Bedroom 2, Bedroom 3, Bedroom 4, Kitchen, Family Room, Den, Breakfast Room, Recreation Room, Utility Room
Basement Fully Finished, Full
Main Level Bedrooms 3
Interior
Interior Features Attic, Breakfast Area, Combination Dining/Living, Combination Kitchen/Living, Dining Area, Entry Level Bedroom, Family Room Off Kitchen, Floor Plan - Open, Kitchen - Gourmet, Primary Bath(s), Recessed Lighting, Wood Floors
Hot Water Natural Gas
Heating Forced Air, Programmable Thermostat
Cooling Central A/C
Flooring Hardwood, Carpet
Fireplaces Number 1
Fireplaces Type Mantel(s), Wood
Equipment Built-In Microwave, Dishwasher, Disposal, Dryer, Exhaust Fan, Humidifier, Oven/Range - Gas, Range Hood, Refrigerator, Stainless Steel Appliances, Washer, Water Heater, Water Heater - Solar
Fireplace Y
Window Features Replacement,Screens
Appliance Built-In Microwave, Dishwasher, Disposal, Dryer, Exhaust Fan, Humidifier, Oven/Range - Gas, Range Hood, Refrigerator, Stainless Steel Appliances, Washer, Water Heater, Water Heater - Solar
Heat Source Natural Gas
Laundry Has Laundry, Basement, Dryer In Unit, Washer In Unit
Exterior
Exterior Feature Deck(s), Patio(s), Roof
Garage Spaces 3.0
Fence Partially
Water Access N
View Trees/Woods
Roof Type Shingle
Accessibility None
Porch Deck(s), Patio(s), Roof
Total Parking Spaces 3
Garage N
Building
Lot Description Landscaping, Rear Yard
Story 2
Foundation Other
Sewer Public Sewer
Water Public
Architectural Style Raised Ranch/Rambler
Level or Stories 2
Additional Building Above Grade, Below Grade
Structure Type Dry Wall
New Construction N
Schools
Elementary Schools Mason Crest
Middle Schools Poe
High Schools Falls Church
School District Fairfax County Public Schools
Others
Senior Community No
Tax ID 0601 29 0224A
Ownership Fee Simple
SqFt Source Assessor
Special Listing Condition Standard
Read Less Info
Want to know what your home might be worth? Contact us for a FREE valuation!

Our team is ready to help you sell your home for the highest possible price ASAP

Bought with Stuart N Naranch • Redfin Corp
"My job is to find and attract mastery-based agents to the office, protect the culture, and make sure everyone is happy! "
rakan.a@firststatehometeam.com
1521 Concord Pike, Suite 102, Wilmington, DE, 19803, United States






