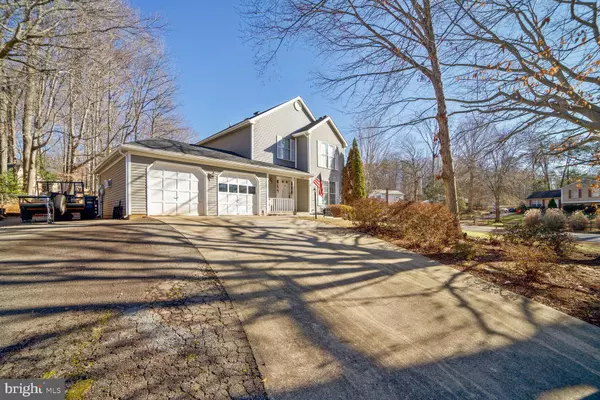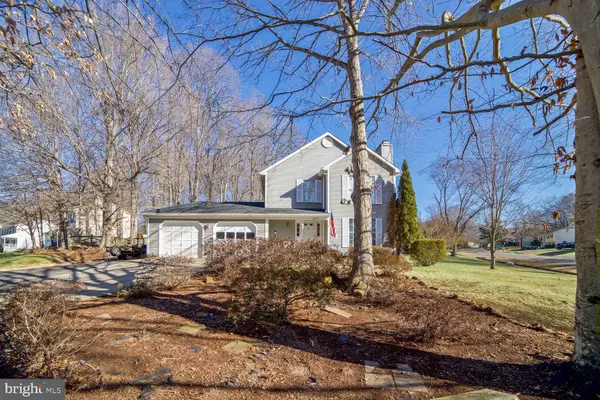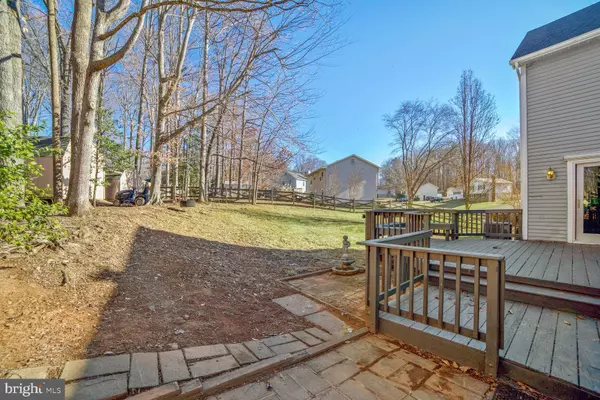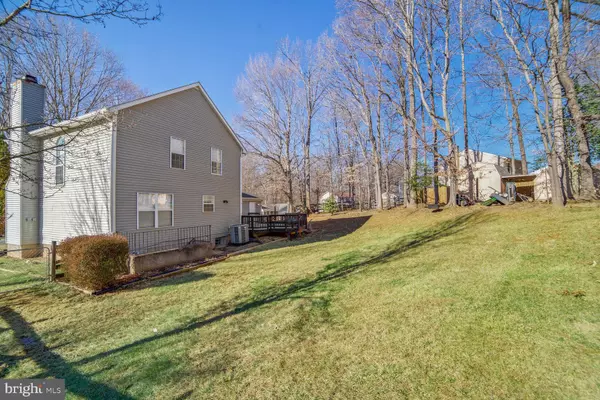$510,000
$518,000
1.5%For more information regarding the value of a property, please contact us for a free consultation.
3 Beds
4 Baths
2,123 SqFt
SOLD DATE : 02/17/2023
Key Details
Sold Price $510,000
Property Type Single Family Home
Sub Type Detached
Listing Status Sold
Purchase Type For Sale
Square Footage 2,123 sqft
Price per Sqft $240
Subdivision Oak Ridge Estates
MLS Listing ID VAPW2043070
Sold Date 02/17/23
Style Colonial
Bedrooms 3
Full Baths 3
Half Baths 1
HOA Y/N N
Abv Grd Liv Area 1,464
Originating Board BRIGHT
Year Built 1987
Annual Tax Amount $4,728
Tax Year 2022
Lot Size 0.466 Acres
Acres 0.47
Property Description
Nice home in a secluded mid-county neighborhood. Great schools, nearby grocery stores, easy access to major highways for commuting but, no HOA. Hardwood flooring throughout main and upper levels, lower level has engineered wood floors. There are two wood burning fireplaces, one with an insert. Granite counters, stainless appliances, three full baths, one half bath, decks, fenced backyard, two sheds expanded driveway and large garage are just some of the features of this nice home. It's almost vacant, seller would love a quick closing!!
Location
State VA
County Prince William
Zoning A1
Rooms
Basement Fully Finished, Heated, Walkout Stairs, Sump Pump
Interior
Interior Features Ceiling Fan(s), Floor Plan - Traditional, Formal/Separate Dining Room, Kitchen - Eat-In, Kitchen - Table Space, Pantry, Stove - Wood, Upgraded Countertops, Wood Floors
Hot Water Electric
Heating Heat Pump(s)
Cooling Central A/C, Ceiling Fan(s), Heat Pump(s)
Flooring Hardwood, Engineered Wood
Fireplaces Number 2
Fireplaces Type Brick, Insert
Equipment Built-In Microwave, Dishwasher, Disposal, Dryer - Electric, Exhaust Fan, Oven/Range - Electric, Stainless Steel Appliances, Washer, Refrigerator
Fireplace Y
Appliance Built-In Microwave, Dishwasher, Disposal, Dryer - Electric, Exhaust Fan, Oven/Range - Electric, Stainless Steel Appliances, Washer, Refrigerator
Heat Source Electric
Laundry Main Floor
Exterior
Exterior Feature Deck(s), Porch(es)
Garage Garage - Front Entry, Garage - Rear Entry, Garage Door Opener, Inside Access
Garage Spaces 5.0
Fence Chain Link
Utilities Available Cable TV, Electric Available
Water Access N
Roof Type Asphalt
Accessibility None
Porch Deck(s), Porch(es)
Attached Garage 2
Total Parking Spaces 5
Garage Y
Building
Lot Description Corner
Story 3
Foundation Other
Sewer Public Sewer
Water Public
Architectural Style Colonial
Level or Stories 3
Additional Building Above Grade, Below Grade
New Construction N
Schools
Elementary Schools Marshall
Middle Schools Benton
High Schools Charles J. Colgan Senior
School District Prince William County Public Schools
Others
Pets Allowed Y
Senior Community No
Tax ID 7893-82-4346
Ownership Fee Simple
SqFt Source Assessor
Acceptable Financing Cash, Conventional, FHA, VA, VHDA
Horse Property N
Listing Terms Cash, Conventional, FHA, VA, VHDA
Financing Cash,Conventional,FHA,VA,VHDA
Special Listing Condition Standard
Pets Description No Pet Restrictions
Read Less Info
Want to know what your home might be worth? Contact us for a FREE valuation!

Our team is ready to help you sell your home for the highest possible price ASAP

Bought with Patty P Bowers Perez • Samson Properties

"My job is to find and attract mastery-based agents to the office, protect the culture, and make sure everyone is happy! "
rakan.a@firststatehometeam.com
1521 Concord Pike, Suite 102, Wilmington, DE, 19803, United States






