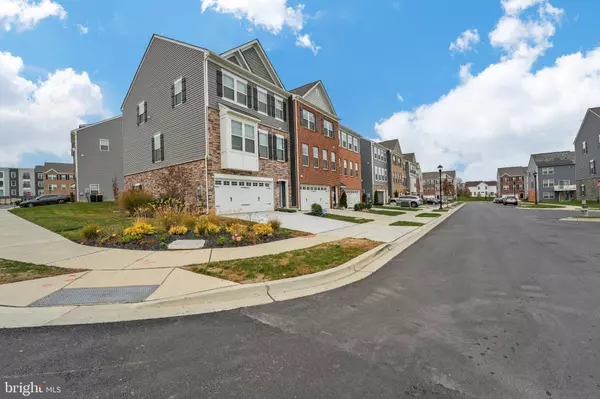$540,000
$535,000
0.9%For more information regarding the value of a property, please contact us for a free consultation.
4 Beds
4 Baths
1,920 SqFt
SOLD DATE : 02/14/2023
Key Details
Sold Price $540,000
Property Type Townhouse
Sub Type Interior Row/Townhouse
Listing Status Sold
Purchase Type For Sale
Square Footage 1,920 sqft
Price per Sqft $281
Subdivision Woodmore Overlook
MLS Listing ID MDPG2067160
Sold Date 02/14/23
Style Federal,Traditional
Bedrooms 4
Full Baths 3
Half Baths 1
HOA Fees $89/mo
HOA Y/N Y
Abv Grd Liv Area 1,920
Originating Board BRIGHT
Year Built 2020
Annual Tax Amount $6,469
Tax Year 2022
Lot Size 2,040 Sqft
Acres 0.05
Property Description
This rarely available Royal with 4th Bedroom overlooking an expansive green space is the most spacious townhome you can buy in the sought-after Woodmore Overlook. Created for the discerning buyer who wants a beautiful home that is functional and well-designed, the Royal lives like a single family detached home due to its spacious open layout on the main level and width you just won’t find in other Mitchellville townhomes. Featuring beautiful custom window treatments throughout that convey with the home, stairs that run front and back providing easy access to a first-level powder room, two car garage. The 4th bedroom is a multifaceted space, entertainment or hobbies, or easily converted to a first level guest bedroom or in-law suite. While every corner of this home has a story to tell, the 2nd level is a chapter of its own, with wide-plank hardwood floors, built in surround sound, and an enormous open floor plan with multiple sitting and dining areas that open to a large deck. You'll love preparing meals in your open kitchen which is perfect for entertaining with ample cabinet space, a large island, and a 5 burner gas range across from a cozy seating area with fireplace. Head upstairs to the bedroom level to relax in the oversized owner's suite. Additional features include a large walk-in closets and a spa-like bath with a walk-in shower for two, and dual vanities. Two additional bedrooms, a laundry room and a full bathroom complete this level. The Woodmore Overlook community provides an area to picnic or play all within a short stroll away. The big-box stores at Woodmore Towne Center provide the convenience you crave (Costco, LA Fitness, At Home (Decor), and much more) while the neighborhood is also well-served by commuting and traveling made easy with close-proximity to Route 202, I-495, Route 50. Woodmore Overlook is just minutes from the Woodmore Towne Centre. Enjoy evenings at nearby Copper Canyon, Nando’s, Kobe Steaks Japanese Restaurant or grab groceries at Wegmans. If you're seeking a beautiful home with a lifestyle to match, look no further!
Location
State MD
County Prince Georges
Zoning RMF48
Interior
Hot Water 60+ Gallon Tank
Cooling Central A/C, Heat Pump(s)
Fireplace N
Heat Source Electric
Laundry Upper Floor, Washer In Unit, Dryer In Unit
Exterior
Garage Covered Parking, Garage - Front Entry, Garage Door Opener, Inside Access
Garage Spaces 2.0
Water Access N
Accessibility 36\"+ wide Halls, 48\"+ Halls
Attached Garage 2
Total Parking Spaces 2
Garage Y
Building
Story 3
Foundation Slab, Concrete Perimeter
Sewer Public Septic, Public Sewer
Water Public
Architectural Style Federal, Traditional
Level or Stories 3
Additional Building Above Grade, Below Grade
New Construction N
Schools
School District Prince George'S County Public Schools
Others
Senior Community No
Tax ID 17135640088
Ownership Fee Simple
SqFt Source Assessor
Acceptable Financing Conventional, FHA, Cash
Listing Terms Conventional, FHA, Cash
Financing Conventional,FHA,Cash
Special Listing Condition Standard
Read Less Info
Want to know what your home might be worth? Contact us for a FREE valuation!

Our team is ready to help you sell your home for the highest possible price ASAP

Bought with Toju Olagbaju • Douglas Realty LLC

"My job is to find and attract mastery-based agents to the office, protect the culture, and make sure everyone is happy! "
rakan.a@firststatehometeam.com
1521 Concord Pike, Suite 102, Wilmington, DE, 19803, United States






