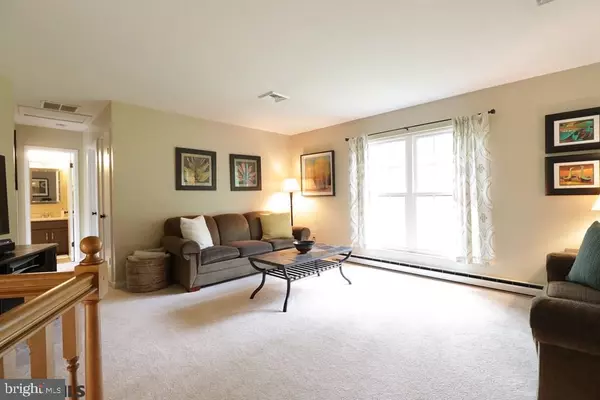$364,000
$359,900
1.1%For more information regarding the value of a property, please contact us for a free consultation.
3 Beds
2 Baths
1,654 SqFt
SOLD DATE : 06/03/2021
Key Details
Sold Price $364,000
Property Type Single Family Home
Sub Type Detached
Listing Status Sold
Purchase Type For Sale
Square Footage 1,654 sqft
Price per Sqft $220
Subdivision Park Forest Village
MLS Listing ID PACE2179202
Sold Date 06/03/21
Style Split Foyer
Bedrooms 3
Full Baths 2
HOA Y/N N
Abv Grd Liv Area 1,346
Originating Board CCAR
Year Built 1986
Annual Tax Amount $3,118
Tax Year 2020
Lot Size 0.260 Acres
Acres 0.26
Property Description
You'll feel right at home in darling 661 Berkshire Drive! This 3 bed, 2 full bath home features an open floor plan, finished LL, & wonderful backyard perfect for playtime! You'll love the sweet kitchen w/ tall stylish cabinets, tile backsplash, & a fabulous bay window for light filled meal prep. Enjoy the serene owner's suite w/ new windows & a private bath w/ separate tub area. Find room for your loved ones in the nicely sized additional beds w/ wood laminate floors & a shared bath. The large living room & open dining room allow for quality time & relaxation. Enjoy game nights in the finished LL w/ sliding door to the beautiful paver patio overlooking the back yard w/ lovely gardens & bordering wooded area. Appreciate the newer heat pump, roof, windows & flooring, & great storage space in the unfinished LL area & 2 car garage! Close proximity to schools & shopping, this home is not only lovely but convenient!
Location
State PA
County Centre
Area Ferguson Twp (16424)
Zoning R
Rooms
Other Rooms Living Room, Dining Room, Primary Bedroom, Kitchen, Family Room, Foyer, Full Bath, Additional Bedroom
Basement Partially Finished, Partial
Interior
Interior Features Soaking Tub
Heating Baseboard, Heat Pump(s), Forced Air
Cooling Central A/C
Fireplace N
Heat Source Electric
Exterior
Exterior Feature Patio(s)
Garage Built In
Garage Spaces 2.0
Roof Type Shingle
Street Surface Paved
Accessibility None
Porch Patio(s)
Attached Garage 2
Total Parking Spaces 2
Garage Y
Building
Lot Description Adjoins - Open Space
Sewer Public Sewer
Water Public
Architectural Style Split Foyer
Additional Building Above Grade, Below Grade
New Construction N
Schools
School District State College Area
Others
Tax ID 24-002-192-0000
Ownership Fee Simple
Acceptable Financing Cash, Conventional
Listing Terms Cash, Conventional
Financing Cash,Conventional
Special Listing Condition Standard
Read Less Info
Want to know what your home might be worth? Contact us for a FREE valuation!

Our team is ready to help you sell your home for the highest possible price ASAP

Bought with Jane Adams • Kissinger, Bigatel & Brower

"My job is to find and attract mastery-based agents to the office, protect the culture, and make sure everyone is happy! "
rakan.a@firststatehometeam.com
1521 Concord Pike, Suite 102, Wilmington, DE, 19803, United States






