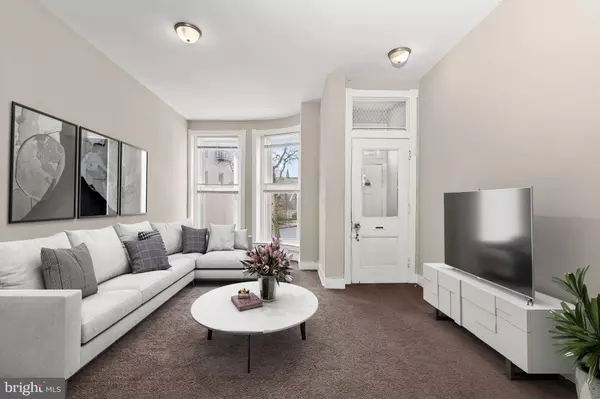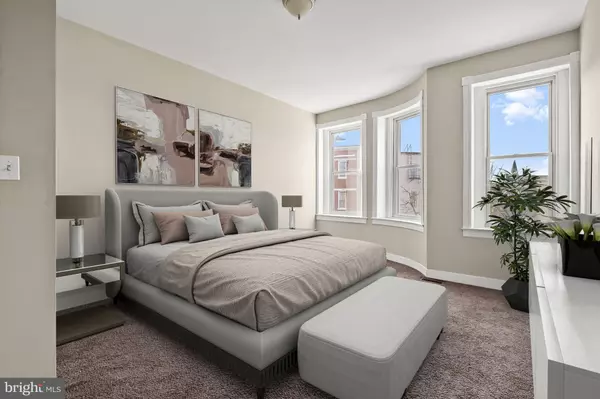$105,000
$98,500
6.6%For more information regarding the value of a property, please contact us for a free consultation.
3 Beds
2 Baths
1,416 SqFt
SOLD DATE : 01/20/2023
Key Details
Sold Price $105,000
Property Type Townhouse
Sub Type Interior Row/Townhouse
Listing Status Sold
Purchase Type For Sale
Square Footage 1,416 sqft
Price per Sqft $74
Subdivision Marble Hill
MLS Listing ID MDBA2067866
Sold Date 01/20/23
Style Federal
Bedrooms 3
Full Baths 1
Half Baths 1
HOA Y/N N
Abv Grd Liv Area 1,416
Originating Board BRIGHT
Year Built 1915
Annual Tax Amount $3,198
Tax Year 2022
Lot Size 1,653 Sqft
Acres 0.04
Property Description
Opportunities await to create your dream space in this brick exterior rowhome in the Marble Hill community of Baltimore. In close proximity to an abundance of adventures with the Inner Harbor, Baltimore Zoo, and a plethora of dining, shopping, and entertainment and the convenience of the Gallery, the Hippodrome Theater, M&T Stadium, and Camden Yards. The possibilities of an income potential property and easily updated by changing the carpet into hardwood floors, appliances, and cabinetry, and adding small touches to convert this property into the toast of the neighborhood and highly sought after. Accented with high ceilings and architectural character this is a must-see and provides an abundance of ideas for the Relax and unwind in either of the three bedrooms on the upper level that offers double door closets, carpet, and a full bath. Major commuter routes include US-40, US-1, and I-83 for travel points north and south of the city.
Location
State MD
County Baltimore City
Zoning R-8
Rooms
Other Rooms Living Room, Dining Room, Primary Bedroom, Bedroom 3, Kitchen, Basement, Bathroom 2
Basement Connecting Stairway, Interior Access, Unfinished, Windows, Space For Rooms
Interior
Interior Features Carpet, Floor Plan - Open, Formal/Separate Dining Room
Hot Water Electric
Heating Forced Air
Cooling Central A/C
Flooring Carpet, Ceramic Tile
Equipment Built-In Microwave, Dishwasher, Freezer, Oven - Single, Oven/Range - Electric, Refrigerator, Washer/Dryer Stacked, Water Heater, Dryer, Washer
Fireplace N
Window Features Bay/Bow,Double Hung,Double Pane,Vinyl Clad
Appliance Built-In Microwave, Dishwasher, Freezer, Oven - Single, Oven/Range - Electric, Refrigerator, Washer/Dryer Stacked, Water Heater, Dryer, Washer
Heat Source Natural Gas
Laundry Hookup, Has Laundry, Dryer In Unit, Washer In Unit
Exterior
Fence Rear
Waterfront N
Water Access N
View Garden/Lawn
Accessibility None
Garage N
Building
Lot Description Landscaping
Story 3
Foundation Other
Sewer Public Sewer
Water Public
Architectural Style Federal
Level or Stories 3
Additional Building Above Grade, Below Grade
Structure Type 9'+ Ceilings,High
New Construction N
Schools
Elementary Schools Call School Board
Middle Schools Call School Board
High Schools Call School Board
School District Baltimore City Public Schools
Others
Senior Community No
Tax ID 0313083422 051
Ownership Fee Simple
SqFt Source Estimated
Security Features Main Entrance Lock,Smoke Detector
Special Listing Condition Standard
Read Less Info
Want to know what your home might be worth? Contact us for a FREE valuation!

Our team is ready to help you sell your home for the highest possible price ASAP

Bought with Jennifer Habte • Coldwell Banker Realty

"My job is to find and attract mastery-based agents to the office, protect the culture, and make sure everyone is happy! "
rakan.a@firststatehometeam.com
1521 Concord Pike, Suite 102, Wilmington, DE, 19803, United States






