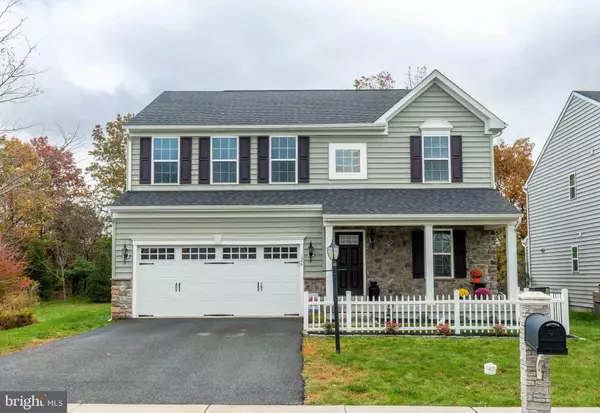$500,000
$510,000
2.0%For more information regarding the value of a property, please contact us for a free consultation.
4 Beds
4 Baths
2,934 SqFt
SOLD DATE : 01/18/2023
Key Details
Sold Price $500,000
Property Type Single Family Home
Sub Type Detached
Listing Status Sold
Purchase Type For Sale
Square Footage 2,934 sqft
Price per Sqft $170
Subdivision Hanover Woods
MLS Listing ID PAMC2056562
Sold Date 01/18/23
Style Colonial
Bedrooms 4
Full Baths 3
Half Baths 1
HOA Fees $63/qua
HOA Y/N Y
Abv Grd Liv Area 2,384
Originating Board BRIGHT
Year Built 2014
Annual Tax Amount $6,097
Tax Year 2022
Lot Size 6,435 Sqft
Acres 0.15
Lot Dimensions 55.00 x 0.00
Property Description
The one you’ve been waiting for! Welcome to 126 Marisa Lane, a beautiful eight-year young home on a premium lot in the Hanover Woods Community. From the charming front porch where you can kick back and relax with a glass of wine, enter the home to an inviting space that could have many uses including a formal sitting room, spacious home office or kids play space. Walk past the main level half bathroom into the large family room with a cozy gas fireplace. Just past the family room, the gorgeously updated, open-concept kitchen and dining space will ensure that you can still enjoy your company while cooking up a delicious meal! The kitchen features stainless steel appliances, granite countertops, double sink, double wall oven, tons of cabinet space and custom tile flooring. The sun-drenched breakfast room featuring vaulted ceilings is just off the kitchen with direct access to the tree-lined backyard. Out back, you’ll be sure to enjoy one of the neighborhood’s more peaceful, private settings. Upstairs, you’ll find three spacious guest bedrooms and a full hall bathroom. The master suite features the walk-in closet of your dreams, and in the master bathroom you’ll find a walk-in shower, double vanity and deep linen closet. The third floor is also home to the laundry room with additional storage space for your convenience. The finished lower level provides the perfect space to gather and enjoy a movie with the built-in surround sound. This level also features another full bathroom and an area that could easily be converted into another bedroom/in-law suite. The 2-car garage is large enough to accommodate vehicles as well as provide for additional storage, and the driveway easily fits 4 cars. Fresh paint and new carpet make this home ready for you to simply move in, unpack and relax! Make your appointment today!
Location
State PA
County Montgomery
Area New Hanover Twp (10647)
Zoning 1101
Rooms
Other Rooms Primary Bedroom, Bedroom 2, Bedroom 3, Bedroom 1, Recreation Room, Bathroom 1, Primary Bathroom, Full Bath, Half Bath
Basement Full, Fully Finished
Interior
Hot Water Natural Gas
Heating Central
Cooling Central A/C
Fireplaces Number 1
Fireplace Y
Heat Source Natural Gas
Exterior
Garage Garage - Front Entry
Garage Spaces 6.0
Water Access N
Accessibility None
Attached Garage 2
Total Parking Spaces 6
Garage Y
Building
Story 2
Foundation Concrete Perimeter
Sewer Public Sewer
Water Public
Architectural Style Colonial
Level or Stories 2
Additional Building Above Grade, Below Grade
New Construction N
Schools
School District Boyertown Area
Others
Senior Community No
Tax ID 47-00-01420-163
Ownership Fee Simple
SqFt Source Assessor
Acceptable Financing Conventional, Cash, VA
Listing Terms Conventional, Cash, VA
Financing Conventional,Cash,VA
Special Listing Condition Standard
Read Less Info
Want to know what your home might be worth? Contact us for a FREE valuation!

Our team is ready to help you sell your home for the highest possible price ASAP

Bought with Mary Hall • Coldwell Banker Hearthside-Doylestown

"My job is to find and attract mastery-based agents to the office, protect the culture, and make sure everyone is happy! "
rakan.a@firststatehometeam.com
1521 Concord Pike, Suite 102, Wilmington, DE, 19803, United States






