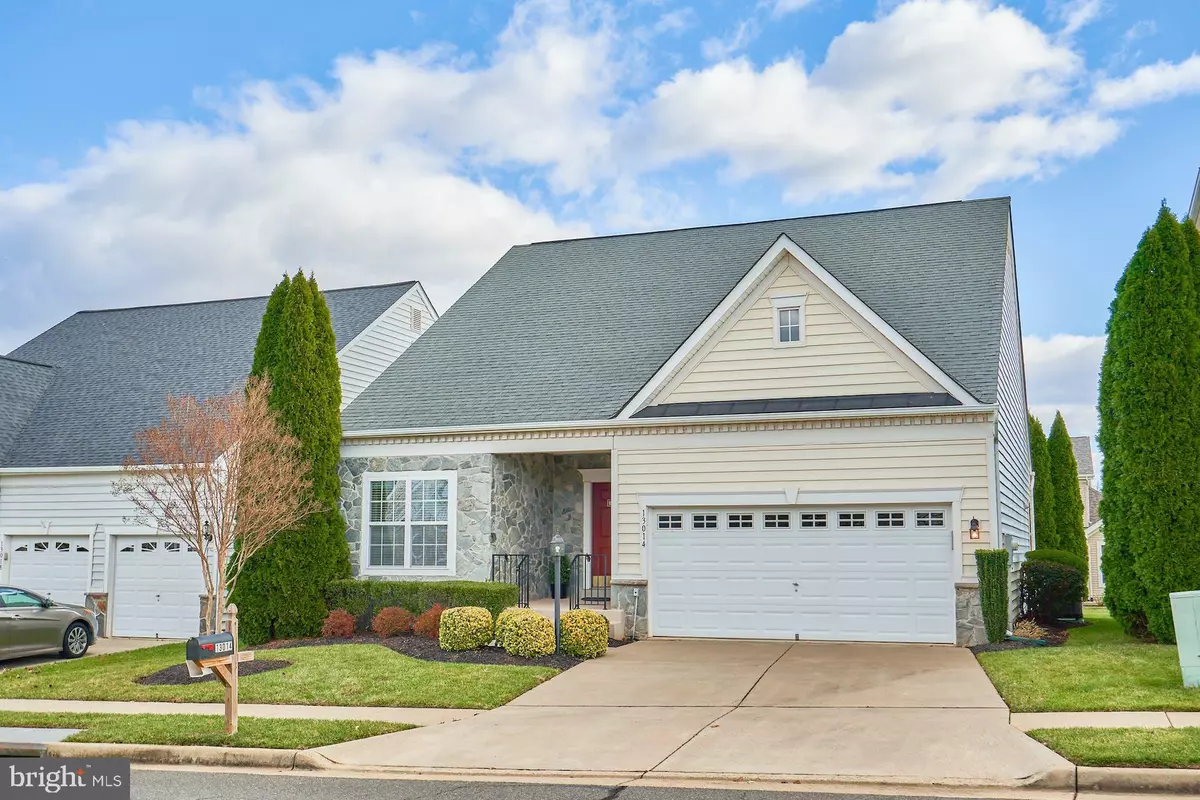$600,000
$600,000
For more information regarding the value of a property, please contact us for a free consultation.
2 Beds
3 Baths
2,872 SqFt
SOLD DATE : 01/17/2023
Key Details
Sold Price $600,000
Property Type Single Family Home
Sub Type Detached
Listing Status Sold
Purchase Type For Sale
Square Footage 2,872 sqft
Price per Sqft $208
Subdivision Heritage Hunt
MLS Listing ID VAPW2041912
Sold Date 01/17/23
Style Ranch/Rambler,Colonial
Bedrooms 2
Full Baths 3
HOA Fees $330/mo
HOA Y/N Y
Abv Grd Liv Area 1,596
Originating Board BRIGHT
Year Built 2005
Annual Tax Amount $5,937
Tax Year 2022
Lot Size 5,950 Sqft
Acres 0.14
Property Description
OEN HOUSE SUN 12/4 FROM 1-3pm
Absolutely Immaculate and unique Patuxent home by Patriot is in active adult (55+) community of Heritage Hunt. Freshly Painted, this lovely open-concept floorplan flows from the Dining Area into the Living Room. Upon entry you will be taken aback by the openness and vaulted ceiling. The second Bedroom and Full Bathroom make is super easy for visitors. Enjoy the DOUBLE SIDED FIREPLACE which adds elegance and charm to the Living Room. The marvelous SUNROOM could be your favorite room with views of the green grass and gardens. I love the serenity and privacy this room affords. The Owners Suite offers plush carpeting, a walk in closet plus the large Primary Bathroom with an oversized shower. The Kitchen is complete with all new (7/22) Stainless Steel Appliances and a pantry. Plus tons of cabinets and gas cooking. The new gas stove has the latest AIR FRYER included. Breakfast nook is light and bright and great for small gatherings. There is a slider to the wood deck overlooking the rear yard. The finished basement has a huge REC ROOM with sliding doors to stairs out to the back. There is an ARCHITECTUAL ARCHWAY leading to the HOME OFFICE. You will love the bookshelves on the wall. Plus there is another room which could be another office, den, bedroom or even turned into home gym! The 3rd full bath is wonderful for you hanging out in the Rec Room! A great room is the large storage room, as we never seem to have enough storage! HVAC and HOT WATER HEATER REPLACED 9/22, NEW ROOF 12/22 (to be installed) DONâT MISS THIS GREAT BUY! This home is ready for you!
Location
State VA
County Prince William
Zoning PMR
Rooms
Other Rooms Living Room, Dining Room, Primary Bedroom, Bedroom 2, Kitchen, Den, Foyer, Breakfast Room, Sun/Florida Room, Laundry, Office, Recreation Room, Storage Room, Primary Bathroom, Full Bath
Basement Fully Finished, Full, Heated, Improved, Outside Entrance, Rear Entrance
Main Level Bedrooms 2
Interior
Interior Features Built-Ins, Carpet, Floor Plan - Open, Pantry, Walk-in Closet(s), Window Treatments, Wood Floors
Hot Water Electric
Cooling Central A/C, Ceiling Fan(s)
Flooring Carpet, Fully Carpeted, Vinyl, Hardwood
Fireplaces Number 1
Fireplaces Type Double Sided, Fireplace - Glass Doors, Gas/Propane, Screen
Equipment Built-In Microwave, Dishwasher, Disposal, Dryer - Electric, Exhaust Fan, Icemaker, Microwave, Oven/Range - Gas, Range Hood, Refrigerator, Six Burner Stove, Washer
Fireplace Y
Window Features Screens,Vinyl Clad
Appliance Built-In Microwave, Dishwasher, Disposal, Dryer - Electric, Exhaust Fan, Icemaker, Microwave, Oven/Range - Gas, Range Hood, Refrigerator, Six Burner Stove, Washer
Heat Source Natural Gas
Laundry Dryer In Unit, Main Floor, Washer In Unit
Exterior
Exterior Feature Deck(s)
Garage Garage - Front Entry
Garage Spaces 2.0
Utilities Available Phone Available, Cable TV, Natural Gas Available, Under Ground
Amenities Available Billiard Room, Cable, Common Grounds, Exercise Room, Fitness Center, Game Room, Gated Community, Golf Club, Golf Course, Golf Course Membership Available, Jog/Walk Path, Pool - Indoor, Pool - Outdoor, Retirement Community, Dining Rooms, Tennis Courts
Water Access N
View Garden/Lawn
Roof Type Asphalt
Accessibility 32\"+ wide Doors
Porch Deck(s)
Attached Garage 2
Total Parking Spaces 2
Garage Y
Building
Lot Description Backs - Open Common Area
Story 2
Foundation Slab
Sewer Public Sewer
Water Public
Architectural Style Ranch/Rambler, Colonial
Level or Stories 2
Additional Building Above Grade, Below Grade
Structure Type 9'+ Ceilings,High,Vaulted Ceilings
New Construction N
Schools
School District Prince William County Public Schools
Others
Pets Allowed Y
HOA Fee Include Common Area Maintenance,High Speed Internet,Pool(s),Reserve Funds,Road Maintenance,Snow Removal,Standard Phone Service,Cable TV,Trash
Senior Community Yes
Age Restriction 55
Tax ID 7498-03-4498
Ownership Fee Simple
SqFt Source Assessor
Security Features Smoke Detector
Acceptable Financing Cash, Conventional, VA
Listing Terms Cash, Conventional, VA
Financing Cash,Conventional,VA
Special Listing Condition Standard
Pets Description Cats OK, Dogs OK
Read Less Info
Want to know what your home might be worth? Contact us for a FREE valuation!

Our team is ready to help you sell your home for the highest possible price ASAP

Bought with Candace Moe • RLAH @properties

"My job is to find and attract mastery-based agents to the office, protect the culture, and make sure everyone is happy! "
rakan.a@firststatehometeam.com
1521 Concord Pike, Suite 102, Wilmington, DE, 19803, United States






