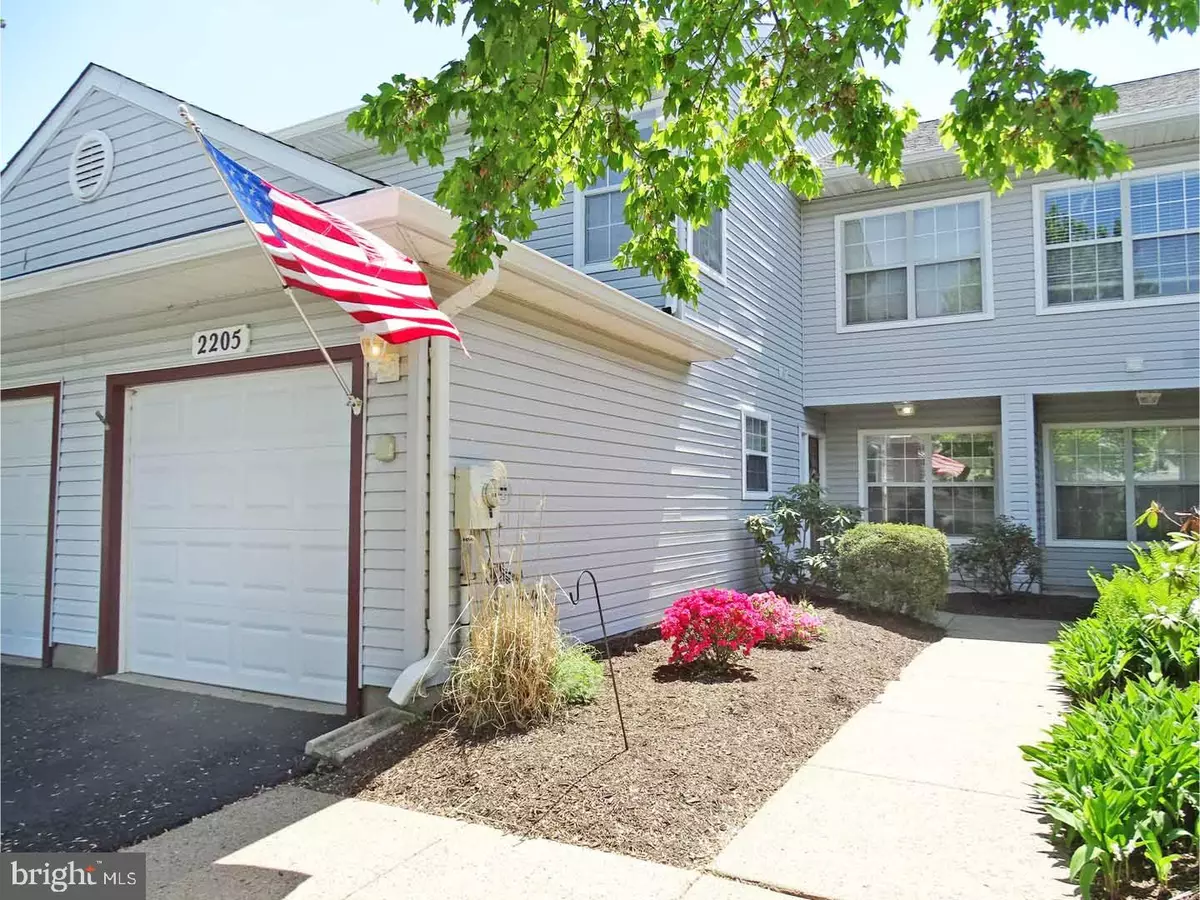$267,000
$259,900
2.7%For more information regarding the value of a property, please contact us for a free consultation.
3 Beds
3 Baths
SOLD DATE : 06/29/2018
Key Details
Sold Price $267,000
Property Type Townhouse
Sub Type Interior Row/Townhouse
Listing Status Sold
Purchase Type For Sale
Subdivision Brookstone
MLS Listing ID 1001488676
Sold Date 06/29/18
Style Colonial
Bedrooms 3
Full Baths 2
Half Baths 1
HOA Fees $220/mo
HOA Y/N N
Originating Board TREND
Year Built 1992
Annual Tax Amount $5,505
Tax Year 2018
Lot Dimensions 0X0
Property Description
This beautiful 3 bedroom, 2 1/2 bath two story town home is located in one of the best locations (backing to the woods)in the very desirable Brookstone Community. This home has been freshly painted and has new neutral wall to wall carpet throughout. Hardwood flooring greets you in the foyer. The spacious, bright living room has a lovely fireplace and opens to the dining room, that has sliding glass doors to the private patio. Kitchen has an abundance of cabinet space and also has new flooring in the cooking area and the bright breakfast room. A laundry room, access to the 1 car garage and a powder room complete the first floor. The second floor has a large master suite-a great place to retreat with nice views. Suite has a high vaulted ceiling with a fan, master bathroom with large tub, vanity and stall shower. There is also a large walk-in closet and an additional closet! The additional 2 nice sized bedrooms feature large closets. A nice sized hallway full bath and linen closet finish the second floor. Convenient location which is close to major highways, transportation and shopping! Close walk to the club house, tennis and pool for your summer enjoyment. This immaculate maintained home is ready to move into and can accommodate a quick settlement!
Location
State PA
County Bucks
Area Lower Makefield Twp (10120)
Zoning R4
Rooms
Other Rooms Living Room, Dining Room, Primary Bedroom, Bedroom 2, Kitchen, Bedroom 1
Interior
Interior Features Primary Bath(s), Ceiling Fan(s), Stall Shower, Dining Area
Hot Water Natural Gas
Heating Gas, Forced Air
Cooling Central A/C
Flooring Wood, Fully Carpeted, Vinyl, Tile/Brick
Fireplaces Number 1
Equipment Oven - Self Cleaning, Dishwasher, Refrigerator, Disposal
Fireplace Y
Appliance Oven - Self Cleaning, Dishwasher, Refrigerator, Disposal
Heat Source Natural Gas
Laundry Main Floor
Exterior
Exterior Feature Patio(s)
Garage Garage Door Opener
Garage Spaces 2.0
Amenities Available Swimming Pool, Tennis Courts, Club House
Water Access N
Roof Type Pitched,Shingle
Accessibility None
Porch Patio(s)
Attached Garage 1
Total Parking Spaces 2
Garage Y
Building
Lot Description Trees/Wooded
Story 2
Sewer Public Sewer
Water Public
Architectural Style Colonial
Level or Stories 2
Structure Type Cathedral Ceilings
New Construction N
Schools
High Schools Pennsbury
School District Pennsbury
Others
HOA Fee Include Pool(s),Common Area Maintenance,Ext Bldg Maint,Lawn Maintenance,Snow Removal,Trash
Senior Community No
Tax ID 20-076-002-168
Ownership Condominium
Acceptable Financing Conventional
Listing Terms Conventional
Financing Conventional
Read Less Info
Want to know what your home might be worth? Contact us for a FREE valuation!

Our team is ready to help you sell your home for the highest possible price ASAP

Bought with Nadine Simantov • Keller Williams Real Estate-Langhorne

"My job is to find and attract mastery-based agents to the office, protect the culture, and make sure everyone is happy! "
rakan.a@firststatehometeam.com
1521 Concord Pike, Suite 102, Wilmington, DE, 19803, United States






