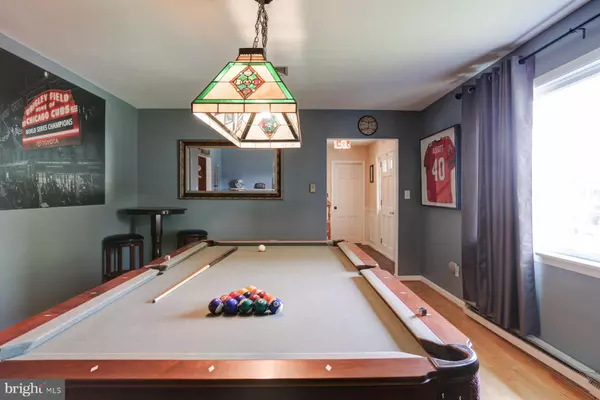$290,000
$289,900
For more information regarding the value of a property, please contact us for a free consultation.
4 Beds
3 Baths
2,913 SqFt
SOLD DATE : 06/22/2018
Key Details
Sold Price $290,000
Property Type Single Family Home
Sub Type Detached
Listing Status Sold
Purchase Type For Sale
Square Footage 2,913 sqft
Price per Sqft $99
Subdivision Allendale
MLS Listing ID 1001331526
Sold Date 06/22/18
Style Traditional
Bedrooms 4
Full Baths 2
Half Baths 1
HOA Fees $1/ann
HOA Y/N Y
Abv Grd Liv Area 2,163
Originating Board BRIGHT
Year Built 1967
Annual Tax Amount $4,219
Tax Year 2018
Lot Size 0.270 Acres
Acres 0.27
Property Description
Traditional 2 Story Home located in Private Allendale Neighborhood. This 2136 Sq Ft. Home Consists of 4 Bedrooms, 2.5 Baths, Family Room, Living Room, Finished Basement with Bar, Kitchen with Breakfast Nook, Screened Florida Room with Inground Pool and 2 Car Attached Garage. Additional 750 Sq Ft Finished Basement with Bar. This Home is Perfect for a Private, Quiet Living, but Close to I-83 . Improvements Include: New Pool Liner, New Retaining Wall, New Sliding Door, New Carpets, New Pool Pump, New Gutters and Down Spouts. Conventional, FHA & VA Financing.
Location
State PA
County Cumberland
Area Lower Allen Twp (14413)
Zoning RESIDENTIAL
Rooms
Other Rooms Living Room, Dining Room, Primary Bedroom, Bedroom 2, Bedroom 3, Bedroom 4, Kitchen, Family Room, Basement, Screened Porch
Basement Fully Finished, Full, Interior Access
Interior
Interior Features Breakfast Area, Chair Railings, Combination Dining/Living, Crown Moldings, Dining Area, Family Room Off Kitchen, Formal/Separate Dining Room, Water Treat System
Hot Water Electric
Heating Electric, Baseboard
Cooling Central A/C
Flooring Hardwood, Carpet, Ceramic Tile, Vinyl, Laminated
Fireplaces Number 1
Fireplaces Type Brick, Gas/Propane, Screen
Equipment Built-In Microwave, Exhaust Fan, Oven/Range - Electric
Fireplace Y
Window Features Bay/Bow,Double Pane,Insulated,Vinyl Clad,Energy Efficient
Appliance Built-In Microwave, Exhaust Fan, Oven/Range - Electric
Heat Source Electric
Exterior
Exterior Feature Deck(s)
Garage Inside Access, Garage Door Opener
Garage Spaces 2.0
Fence Chain Link, Picket
Pool In Ground
Waterfront N
Water Access N
Roof Type Asphalt
Accessibility None
Porch Deck(s)
Attached Garage 2
Total Parking Spaces 2
Garage Y
Building
Story 3
Foundation Block
Sewer Public Sewer
Water Public
Architectural Style Traditional
Level or Stories 2
Additional Building Above Grade, Below Grade
New Construction N
Schools
Elementary Schools Highland
Middle Schools New Cumberland
High Schools Cedar Cliff
School District West Shore
Others
Senior Community No
Tax ID 13-25-0010-094
Ownership Fee Simple
SqFt Source Estimated
Security Features Smoke Detector
Acceptable Financing Cash, Conventional, FHA, VA
Listing Terms Cash, Conventional, FHA, VA
Financing Cash,Conventional,FHA,VA
Special Listing Condition Standard
Read Less Info
Want to know what your home might be worth? Contact us for a FREE valuation!

Our team is ready to help you sell your home for the highest possible price ASAP

Bought with SUSAN LONTZ • TrueVision, REALTORS

"My job is to find and attract mastery-based agents to the office, protect the culture, and make sure everyone is happy! "
rakan.a@firststatehometeam.com
1521 Concord Pike, Suite 102, Wilmington, DE, 19803, United States






