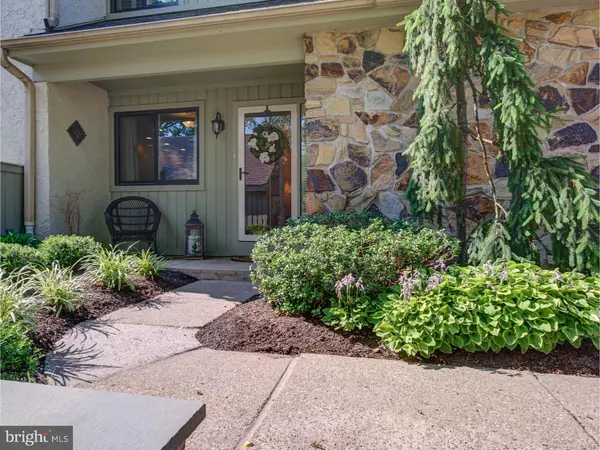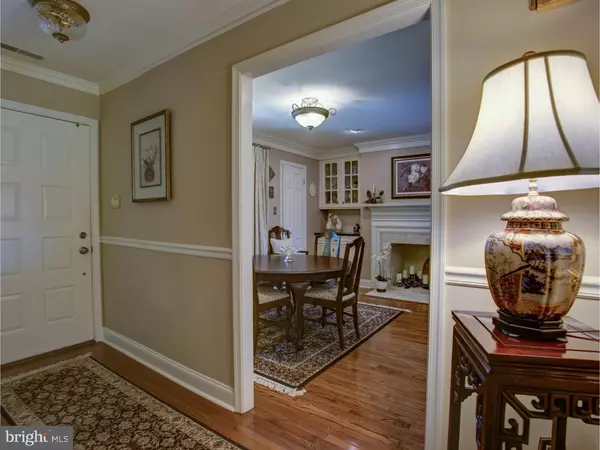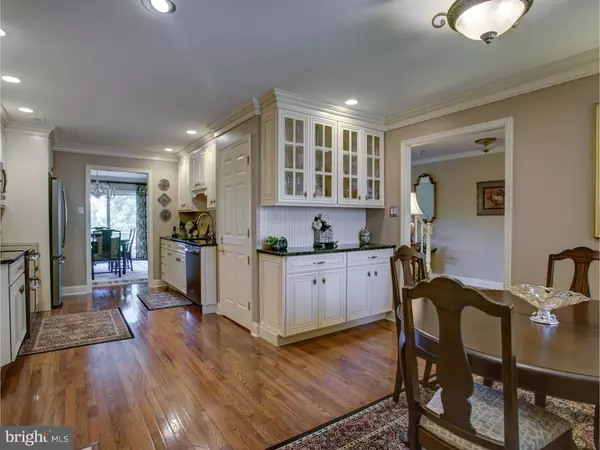$380,000
$380,000
For more information regarding the value of a property, please contact us for a free consultation.
4 Beds
3 Baths
2,600 SqFt
SOLD DATE : 10/07/2016
Key Details
Sold Price $380,000
Property Type Townhouse
Sub Type Interior Row/Townhouse
Listing Status Sold
Purchase Type For Sale
Square Footage 2,600 sqft
Price per Sqft $146
Subdivision Yardley Corners
MLS Listing ID 1002588965
Sold Date 10/07/16
Style Colonial
Bedrooms 4
Full Baths 2
Half Baths 1
HOA Fees $252/mo
HOA Y/N Y
Abv Grd Liv Area 2,600
Originating Board TREND
Year Built 1985
Annual Tax Amount $6,071
Tax Year 2016
Lot Size 3,168 Sqft
Acres 0.07
Lot Dimensions 24X132
Property Description
Welcome to this beautiful open floor plan home with 4 bedrooms and a spectacular view overlooking the lake at Yardley Corners. The large eat-in kitchen with fireplace has been renovated to include new cabinets, granite countertops, Travertine backsplash and fireplace surround, recessed lights and slate finished appliances. A large pantry is adjacent to the kitchen and provides convenient storage. The half bath located in the foyer has also been renovated with vanity and granite counter to match the kitchen. The kitchen opens to the dining and living rooms making it ideal for entertaining. The upper deck measuring approximately 165sqft is accessible from the dining room and one can enjoy views of the lake from this location. The large family room is located on the walk out lower level that opens to a deck area measuring 350sqft overlooking the lake. A private office accessible through French glass doors is also located on this level as well as the semi-finished portion of the basement that can be used for extra storage or work space. On the second level are three bedrooms including the master bedroom suite with full bathroom, a full bathroom in the hall and the laundry area with newer washer and dryer (2014). The bathrooms have been updated with 12x12 tile floors, new vanities and granite counters. Two of the three bedrooms on this floor have beautiful views of the lake. On the third level is the spacious fourth bedroom. This property has been meticulously maintained and is filled with upgrades throughout. Additional features include: wood floors on the main level and the second floor hallway, 5" baseboards, crown moulding, plantation shutters throughout, recessed lighting, upgraded and replaced windows and sliding doors, whole house surge protector, new HVAC (2015), one car detached garage and much more! A complete list of improvements is available upon request. This home is enhanced by a neutral color scheme throughout and is move in ready! The Yardley Corners community is conveniently located hear Route 1 and I-95 providing easy access to Philadelphia, New York City and Princeton's Route 1 corridor. Come visit this beautiful property! NOTE: interior square footage includes the finished portion of the walk out lower level.
Location
State PA
County Bucks
Area Lower Makefield Twp (10120)
Zoning R3
Rooms
Other Rooms Living Room, Dining Room, Primary Bedroom, Bedroom 2, Bedroom 3, Kitchen, Family Room, Bedroom 1, Laundry, Other
Basement Full, Outside Entrance, Fully Finished
Interior
Interior Features Primary Bath(s), Butlers Pantry, Skylight(s), Ceiling Fan(s), Kitchen - Eat-In
Hot Water Electric
Heating Heat Pump - Electric BackUp, Forced Air
Cooling Central A/C
Flooring Wood, Fully Carpeted, Tile/Brick
Fireplaces Number 1
Equipment Built-In Range, Dishwasher, Refrigerator
Fireplace Y
Appliance Built-In Range, Dishwasher, Refrigerator
Laundry Upper Floor
Exterior
Exterior Feature Deck(s), Porch(es)
Garage Spaces 2.0
Utilities Available Cable TV
Water Access N
Accessibility None
Porch Deck(s), Porch(es)
Total Parking Spaces 2
Garage Y
Building
Story 3+
Sewer Public Sewer
Water Public
Architectural Style Colonial
Level or Stories 3+
Additional Building Above Grade
New Construction N
Schools
High Schools Pennsbury
School District Pennsbury
Others
HOA Fee Include Common Area Maintenance,Ext Bldg Maint,Lawn Maintenance,Snow Removal,Trash
Senior Community No
Tax ID 20-033-231
Ownership Fee Simple
Read Less Info
Want to know what your home might be worth? Contact us for a FREE valuation!

Our team is ready to help you sell your home for the highest possible price ASAP

Bought with Stuart Scaccetti • BHHS Fox & Roach-Newtown JL

"My job is to find and attract mastery-based agents to the office, protect the culture, and make sure everyone is happy! "
rakan.a@firststatehometeam.com
1521 Concord Pike, Suite 102, Wilmington, DE, 19803, United States






