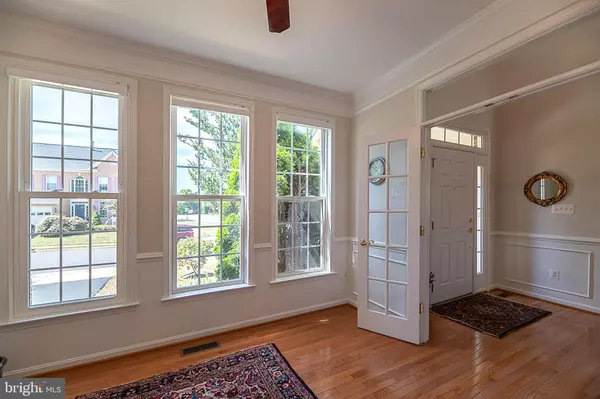$858,000
$875,000
1.9%For more information regarding the value of a property, please contact us for a free consultation.
4 Beds
4 Baths
3,532 SqFt
SOLD DATE : 10/31/2022
Key Details
Sold Price $858,000
Property Type Single Family Home
Sub Type Detached
Listing Status Sold
Purchase Type For Sale
Square Footage 3,532 sqft
Price per Sqft $242
Subdivision Stone Ridge North
MLS Listing ID VALO2036020
Sold Date 10/31/22
Style Colonial
Bedrooms 4
Full Baths 3
Half Baths 1
HOA Fees $101/mo
HOA Y/N Y
Abv Grd Liv Area 3,532
Originating Board BRIGHT
Year Built 2004
Annual Tax Amount $7,051
Tax Year 2022
Lot Size 9,583 Sqft
Acres 0.22
Property Description
Come see this spacious 4 bedroom, 3.5 bath brick front corner lot colonial in Stone Ridge! Covered front porch w/ brick steps leads to 2 story foyer. Main level boasts open floor plan, decorative molding, large windows for natural light, hardwood floors, 2 coat closets, spacious deck off eat-in kitchen w/ view of mature trees in back yard, laundry room, half bath . Office w/ double glass doors and ceiling fan, living room w/ vaulted ceiling, kitchen w/ center island, cooktop, stainless steel appliances, granite countertops, ceramic tile floor. Light drenched family room great for plants, gas fireplace. Head upstairs to a very spacious owners' suite w/ sitting room, ceiling fan, dual walk in closets, ensuite bathroom w/ dual sinks, soaking tub, separate shower, linen closet, private water closet. A Jack and Jill bath connects two bedrooms, each with a walk in closet. The upper level also has a hall linen closet and 4th bedroom w/ ceiling fan and ensuite bathroom. Basement plumbed for bath, walk up steps. This home has been well maintained, updates include 50 yr architectural roof shingles (2017), 2 furnace/HVAC units (2017,2021), hot water heater (2018), 2 garage doors and openers (2022), microwave oven (2020), paint (2022). Close to middle school, bus stop for elementary and high schools, shopping center, Stone Springs hospital. Many community amenities and activities! Don't miss this one! Open house 9/11/22.
Location
State VA
County Loudoun
Zoning PDH4
Direction Southwest
Rooms
Other Rooms Living Room, Dining Room, Bedroom 2, Bedroom 3, Bedroom 4, Kitchen, Family Room, Den, Basement, Bedroom 1, Bathroom 1, Bathroom 2, Bathroom 3, Half Bath
Basement Connecting Stairway, Full, Poured Concrete, Walkout Stairs, Rear Entrance
Interior
Interior Features Attic, Ceiling Fan(s), Chair Railings, Dining Area, Family Room Off Kitchen, Formal/Separate Dining Room, Kitchen - Island, Pantry, Recessed Lighting, Soaking Tub, Stall Shower, Walk-in Closet(s), Window Treatments, Wood Floors, Breakfast Area, Crown Moldings, Floor Plan - Open, Kitchen - Eat-In
Hot Water 60+ Gallon Tank, Natural Gas
Heating Central, Programmable Thermostat, Zoned
Cooling Ceiling Fan(s), Central A/C
Flooring Carpet, Ceramic Tile, Hardwood
Fireplaces Number 1
Fireplaces Type Gas/Propane, Mantel(s), Marble
Equipment Built-In Microwave, Cooktop - Down Draft, Dishwasher, Disposal, Exhaust Fan, Humidifier, Icemaker, Oven - Double, Oven - Self Cleaning, Oven - Wall, Refrigerator, Stainless Steel Appliances, Water Heater, Dryer - Front Loading, Washer
Furnishings No
Fireplace Y
Window Features Screens
Appliance Built-In Microwave, Cooktop - Down Draft, Dishwasher, Disposal, Exhaust Fan, Humidifier, Icemaker, Oven - Double, Oven - Self Cleaning, Oven - Wall, Refrigerator, Stainless Steel Appliances, Water Heater, Dryer - Front Loading, Washer
Heat Source Natural Gas
Laundry Hookup, Main Floor
Exterior
Exterior Feature Deck(s)
Garage Garage - Front Entry, Garage Door Opener, Inside Access
Garage Spaces 4.0
Utilities Available Cable TV, Electric Available, Natural Gas Available, Water Available, Sewer Available
Amenities Available Basketball Courts, Club House, Common Grounds, Community Center, Exercise Room, Pool - Outdoor, Swimming Pool, Tennis Courts, Tot Lots/Playground
Water Access N
Roof Type Architectural Shingle
Accessibility None
Porch Deck(s)
Attached Garage 2
Total Parking Spaces 4
Garage Y
Building
Lot Description Front Yard, Rear Yard, SideYard(s)
Story 3
Foundation Slab
Sewer Public Sewer
Water Public
Architectural Style Colonial
Level or Stories 3
Additional Building Above Grade, Below Grade
Structure Type 9'+ Ceilings
New Construction N
Schools
Elementary Schools Arcola
Middle Schools Mercer
High Schools John Champe
School District Loudoun County Public Schools
Others
Pets Allowed Y
HOA Fee Include Common Area Maintenance,Management,Pool(s),Recreation Facility,Road Maintenance,Snow Removal,Trash
Senior Community No
Tax ID 205381965000
Ownership Fee Simple
SqFt Source Assessor
Horse Property N
Special Listing Condition Standard
Pets Description No Pet Restrictions
Read Less Info
Want to know what your home might be worth? Contact us for a FREE valuation!

Our team is ready to help you sell your home for the highest possible price ASAP

Bought with Dipal Bhuva • HomeSmart

"My job is to find and attract mastery-based agents to the office, protect the culture, and make sure everyone is happy! "
rakan.a@firststatehometeam.com
1521 Concord Pike, Suite 102, Wilmington, DE, 19803, United States






