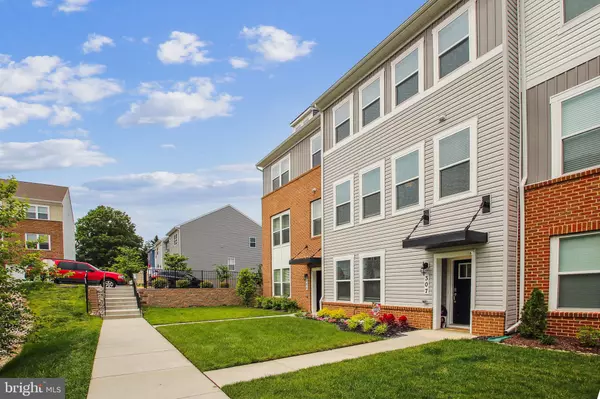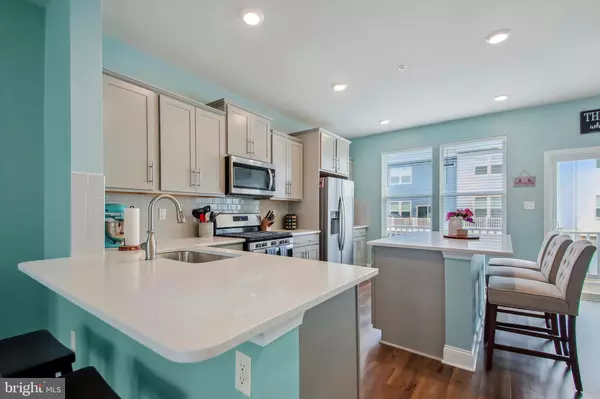$545,000
$545,000
For more information regarding the value of a property, please contact us for a free consultation.
3 Beds
3 Baths
2,286 SqFt
SOLD DATE : 06/28/2022
Key Details
Sold Price $545,000
Property Type Townhouse
Sub Type Interior Row/Townhouse
Listing Status Sold
Purchase Type For Sale
Square Footage 2,286 sqft
Price per Sqft $238
Subdivision The Cove
MLS Listing ID MDAA2034434
Sold Date 06/28/22
Style Contemporary,Colonial
Bedrooms 3
Full Baths 2
Half Baths 1
HOA Fees $100/mo
HOA Y/N Y
Abv Grd Liv Area 2,286
Originating Board BRIGHT
Year Built 2020
Annual Tax Amount $4,716
Tax Year 2021
Lot Size 1,760 Sqft
Acres 0.04
Property Description
Meticulously maintained three level townhome with two car garage in sought after community - The Cove. This beautiful 3 bedroom and 2 1/2 bathroom home with open floor plan will not disappoint. The first level is perfect for a recreation room for entertaining or an office. The second level is filled with natural light throughout the beautiful open kitchen and family room. The kitchen has stone gray cabinets with brushed nickel pulls and stainless steel appliances. Off of the kitchen, there is a rear deck to enjoy your morning coffee or evening cocktails. The bedroom level includes a spacious primary bedroom with a large walk-in closet and lovely bathroom with dual vanities. There are two secondary spacious bedrooms as well. This level also has a laundry room and full bathroom with linen closet. This beautiful home is conveniently located to downtown Annapolis, Baltimore and DC; not to mention the Annapolis Harbour Center, Parole Town Center and Annapolis Mall. Professional Pictures Coming!
Location
State MD
County Anne Arundel
Zoning R10
Interior
Interior Features Carpet, Ceiling Fan(s), Combination Kitchen/Dining, Dining Area, Family Room Off Kitchen, Floor Plan - Open, Kitchen - Eat-In, Kitchen - Island, Pantry, Recessed Lighting, Walk-in Closet(s)
Hot Water Electric
Heating Heat Pump(s)
Cooling Central A/C, Ceiling Fan(s)
Equipment Built-In Microwave, Dishwasher, Disposal, Dryer, Refrigerator, Washer
Appliance Built-In Microwave, Dishwasher, Disposal, Dryer, Refrigerator, Washer
Heat Source Natural Gas
Laundry Upper Floor
Exterior
Parking Features Garage - Rear Entry, Garage Door Opener, Additional Storage Area
Garage Spaces 2.0
Utilities Available Cable TV Available, Electric Available, Natural Gas Available, Sewer Available
Water Access N
Roof Type Asphalt
Accessibility None
Attached Garage 2
Total Parking Spaces 2
Garage Y
Building
Story 3
Foundation Slab
Sewer Public Sewer
Water Public
Architectural Style Contemporary, Colonial
Level or Stories 3
Additional Building Above Grade, Below Grade
New Construction N
Schools
School District Anne Arundel County Public Schools
Others
Pets Allowed Y
HOA Fee Include Management,Snow Removal,Lawn Maintenance
Senior Community No
Tax ID 020212990247176
Ownership Fee Simple
SqFt Source Assessor
Security Features Smoke Detector,Sprinkler System - Indoor,Security System
Special Listing Condition Standard
Pets Allowed No Pet Restrictions
Read Less Info
Want to know what your home might be worth? Contact us for a FREE valuation!

Our team is ready to help you sell your home for the highest possible price ASAP

Bought with Anne Procopio Scott • Long & Foster Real Estate, Inc.
"My job is to find and attract mastery-based agents to the office, protect the culture, and make sure everyone is happy! "
rakan.a@firststatehometeam.com
1521 Concord Pike, Suite 102, Wilmington, DE, 19803, United States






