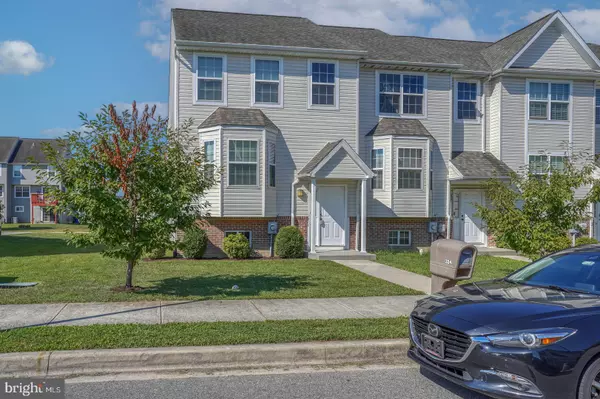$239,000
$239,000
For more information regarding the value of a property, please contact us for a free consultation.
3 Beds
3 Baths
1,422 SqFt
SOLD DATE : 09/21/2022
Key Details
Sold Price $239,000
Property Type Townhouse
Sub Type End of Row/Townhouse
Listing Status Sold
Purchase Type For Sale
Square Footage 1,422 sqft
Price per Sqft $168
Subdivision Cannon Mills
MLS Listing ID DEKT2013532
Sold Date 09/21/22
Style Other
Bedrooms 3
Full Baths 2
Half Baths 1
HOA Fees $14/ann
HOA Y/N Y
Abv Grd Liv Area 1,422
Originating Board BRIGHT
Year Built 2014
Annual Tax Amount $1,705
Tax Year 2022
Lot Size 4,356 Sqft
Acres 0.1
Property Description
Move right in! This bright & airy end-unit townhome is ready for you to make it home. Enter into a spacious foyer and go the stairs for the main floor and a peak at the eat-in kitchen and huge living space with access to the deck. Also, find a powder room on this level. Upstairs, the spacious Owner's suite has access to the full bath, as well as a nice-size walk-in closet. The 2nd bedroom up here also has a walk-in closet. Downstairs, in the finished basement, you'll find an additional bedroom (or additional living space) with outside access to the alley area with parking. The laundry/utility room is also down here. You'll have plenty of space in this townhome! Check out the deck, where you can enjoy your morning coffee or have dinner at sunset. The possibilities are endless! Schedule your showing today!
Location
State DE
County Kent
Area Capital (30802)
Zoning RM1
Rooms
Other Rooms Living Room, Primary Bedroom, Bedroom 2, Kitchen, Additional Bedroom
Basement Partially Finished
Interior
Interior Features Carpet, Ceiling Fan(s), Combination Dining/Living, Dining Area, Kitchen - Eat-In, Walk-in Closet(s)
Hot Water Electric
Heating Forced Air
Cooling Central A/C
Flooring Carpet, Vinyl
Equipment Built-In Microwave, Disposal, Dishwasher, Refrigerator, Dryer, Oven/Range - Electric, Washer, Water Heater
Fireplace N
Appliance Built-In Microwave, Disposal, Dishwasher, Refrigerator, Dryer, Oven/Range - Electric, Washer, Water Heater
Heat Source Natural Gas
Laundry Lower Floor
Exterior
Exterior Feature Deck(s)
Utilities Available Cable TV Available, Natural Gas Available, Electric Available, Sewer Available
Water Access N
Street Surface Black Top
Accessibility None
Porch Deck(s)
Garage N
Building
Lot Description Level, Landscaping
Story 3
Foundation Concrete Perimeter
Sewer Public Sewer
Water Public
Architectural Style Other
Level or Stories 3
Additional Building Above Grade, Below Grade
New Construction N
Schools
School District Capital
Others
Senior Community No
Tax ID ED-05-07603-02-8200-000
Ownership Fee Simple
SqFt Source Estimated
Acceptable Financing Cash, Conventional, FHA, VA
Listing Terms Cash, Conventional, FHA, VA
Financing Cash,Conventional,FHA,VA
Special Listing Condition Standard
Read Less Info
Want to know what your home might be worth? Contact us for a FREE valuation!

Our team is ready to help you sell your home for the highest possible price ASAP

Bought with Heather R. McKinney • NextHome Preferred
"My job is to find and attract mastery-based agents to the office, protect the culture, and make sure everyone is happy! "
rakan.a@firststatehometeam.com
1521 Concord Pike, Suite 102, Wilmington, DE, 19803, United States






