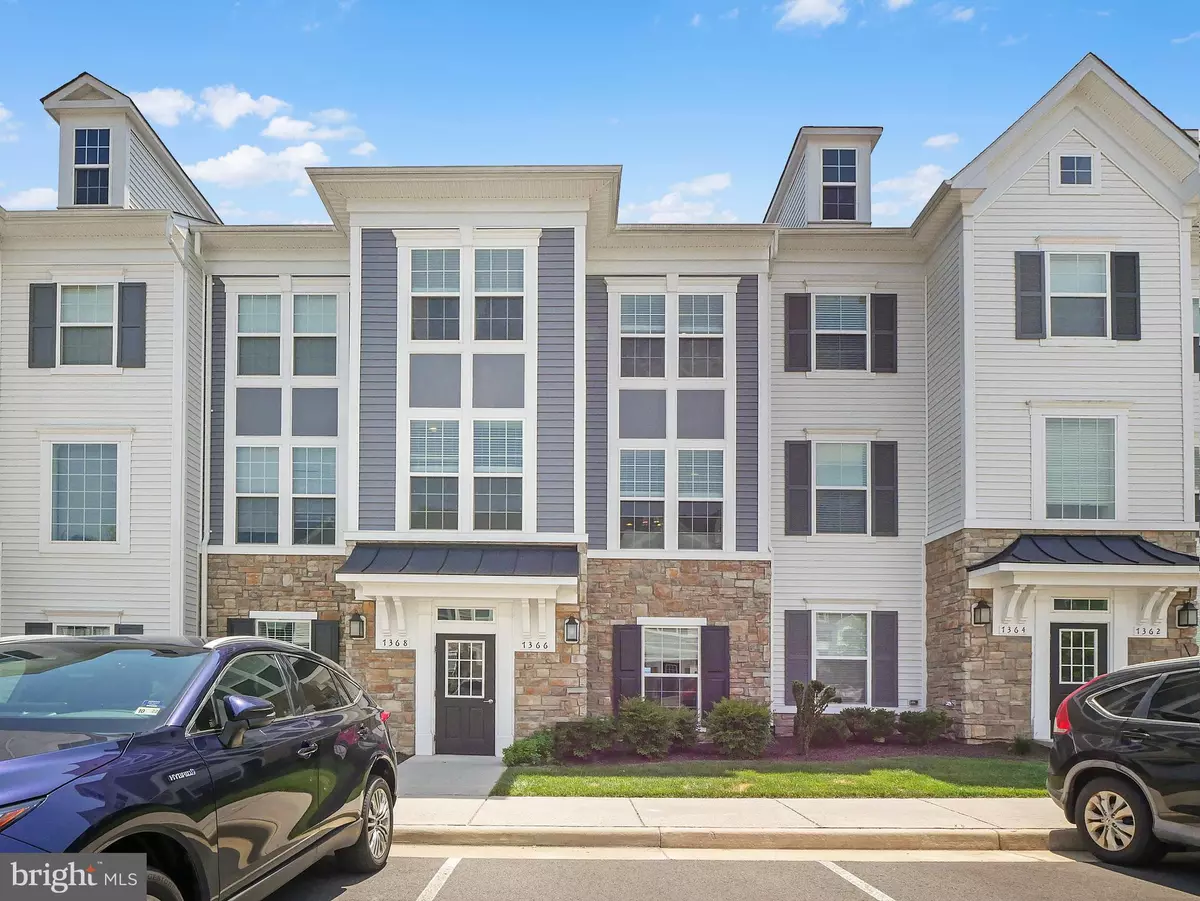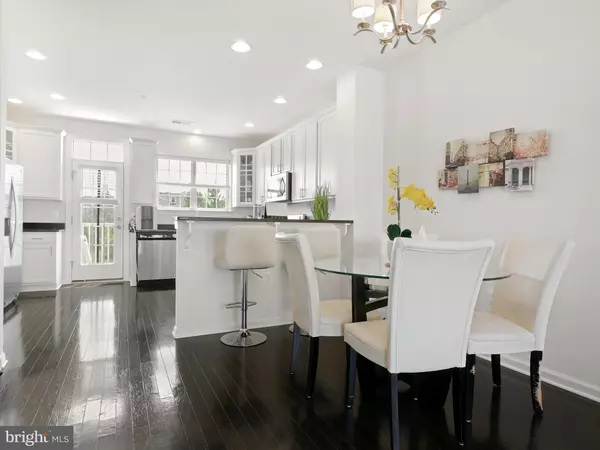$430,000
$425,000
1.2%For more information regarding the value of a property, please contact us for a free consultation.
3 Beds
3 Baths
1,832 SqFt
SOLD DATE : 08/02/2022
Key Details
Sold Price $430,000
Property Type Condo
Sub Type Condo/Co-op
Listing Status Sold
Purchase Type For Sale
Square Footage 1,832 sqft
Price per Sqft $234
Subdivision Falls Grove Condominium
MLS Listing ID VAPW2028166
Sold Date 08/02/22
Style Other,Colonial
Bedrooms 3
Full Baths 3
Condo Fees $195/mo
HOA Fees $76/mo
HOA Y/N Y
Abv Grd Liv Area 1,308
Originating Board BRIGHT
Year Built 2017
Annual Tax Amount $4,377
Tax Year 2021
Property Description
This is your opportunity to own a home fully packed with upgrades! This ultra-modern, three-level condo-style townhouse has 3 Bedrooms with 3 Baths. Two master bedrooms upstairs, and each bedroom has its own private bath. The third bedroom is on the ground level. If needed, one of the rooms can be converted to a fourth bedroom. Great utilitarian flexibility for an office, game room, library, or playroom, AND all that with an open floorplan. The living, dining room kitchen, and family room are open so that you can entertain, watch the game, or keep an eye on the kids all working in the kitchen. Enjoy contemporary living with a maintenance-free backyard that has a maintenance-free entertainment patio and even better, it is a fully fenced backyard. Just off the kitchen is a charming deck to enjoy the great outdoors and enjoy your favorite libation while admiring the beautiful sunsets. Brand New carpet on the upper level, Hardwood flooring on the main level, stainless steel kitchen appliances, and granite kitchen countertops. Bright natural daylight throughout the house. Beautiful neighborhood with 2 assigned parking. Walking trail and many more to offer. Water is included in the condo fee. The location is amazing
Location
State VA
County Prince William
Zoning PMR
Rooms
Basement Full, Daylight, Full, Fully Finished, Outside Entrance, Space For Rooms, Walkout Level, Windows
Interior
Interior Features Bar, Breakfast Area, Ceiling Fan(s), Combination Dining/Living, Dining Area, Entry Level Bedroom, Floor Plan - Open, Kitchen - Gourmet, Kitchen - Table Space, Pantry, Recessed Lighting, Tub Shower, Store/Office, Walk-in Closet(s), Wood Floors
Hot Water Natural Gas
Heating Forced Air
Cooling Central A/C
Flooring Carpet, Ceramic Tile, Hardwood
Equipment Built-In Microwave, Dishwasher, Disposal, Dryer, Exhaust Fan, Refrigerator, Stainless Steel Appliances, Stove, Washer, Washer - Front Loading
Furnishings No
Fireplace N
Window Features Double Hung,Energy Efficient
Appliance Built-In Microwave, Dishwasher, Disposal, Dryer, Exhaust Fan, Refrigerator, Stainless Steel Appliances, Stove, Washer, Washer - Front Loading
Heat Source Natural Gas
Laundry Dryer In Unit, Washer In Unit
Exterior
Parking On Site 2
Amenities Available Common Grounds, Tot Lots/Playground
Water Access N
Roof Type Architectural Shingle
Accessibility None
Garage N
Building
Story 3
Foundation Slab
Sewer Public Sewer
Water Public
Architectural Style Other, Colonial
Level or Stories 3
Additional Building Above Grade, Below Grade
Structure Type Dry Wall,High
New Construction N
Schools
School District Prince William County Public Schools
Others
Pets Allowed Y
HOA Fee Include Common Area Maintenance,Insurance,Lawn Maintenance,Snow Removal,Trash
Senior Community No
Tax ID 7897-33-5966.01
Ownership Condominium
Horse Property N
Special Listing Condition Standard
Pets Description No Pet Restrictions
Read Less Info
Want to know what your home might be worth? Contact us for a FREE valuation!

Our team is ready to help you sell your home for the highest possible price ASAP

Bought with Mohammed Ilyas sarwari • Green Homes Realty & Property Management Company

"My job is to find and attract mastery-based agents to the office, protect the culture, and make sure everyone is happy! "
rakan.a@firststatehometeam.com
1521 Concord Pike, Suite 102, Wilmington, DE, 19803, United States






