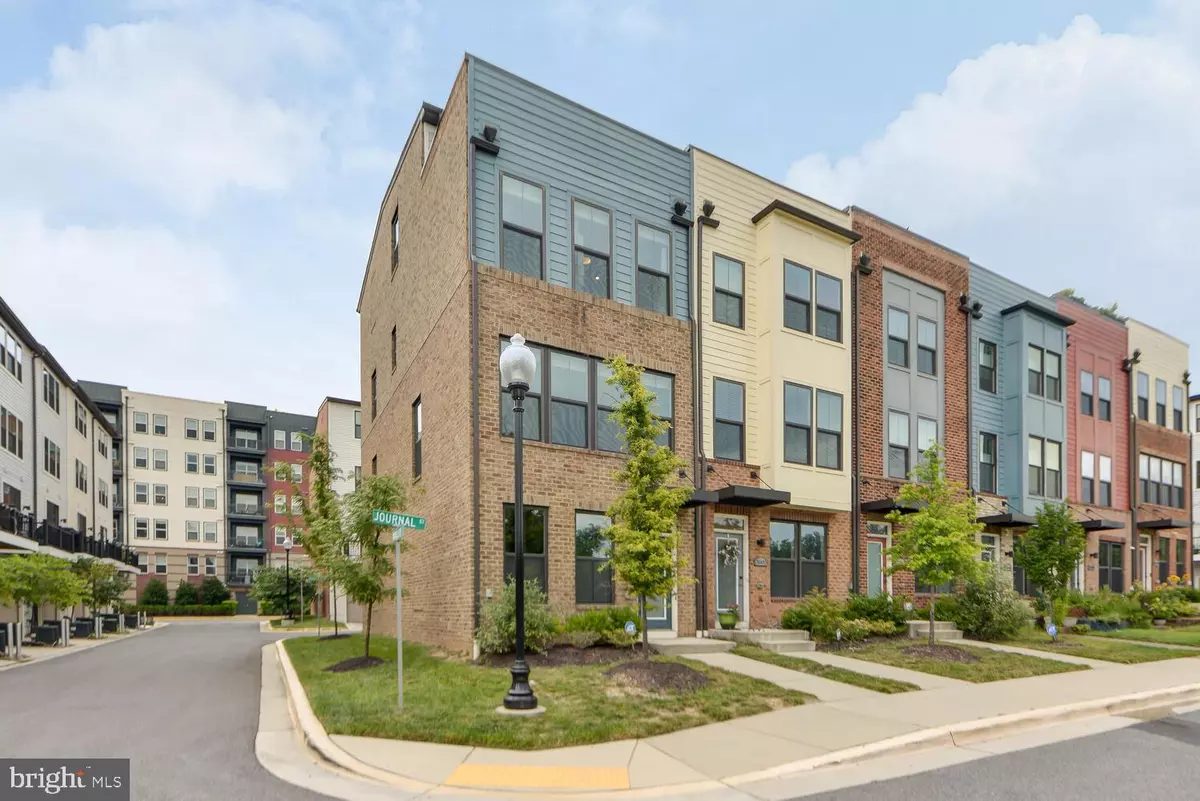$585,000
$585,000
For more information regarding the value of a property, please contact us for a free consultation.
3 Beds
4 Baths
1,991 SqFt
SOLD DATE : 09/14/2022
Key Details
Sold Price $585,000
Property Type Townhouse
Sub Type End of Row/Townhouse
Listing Status Sold
Purchase Type For Sale
Square Footage 1,991 sqft
Price per Sqft $293
Subdivision Editors Park
MLS Listing ID MDPG2051480
Sold Date 09/14/22
Style Contemporary
Bedrooms 3
Full Baths 3
Half Baths 1
HOA Fees $85/mo
HOA Y/N Y
Abv Grd Liv Area 1,991
Originating Board BRIGHT
Year Built 2018
Annual Tax Amount $9,582
Tax Year 2021
Lot Size 1,540 Sqft
Acres 0.04
Property Description
Bright and beautifully maintained 4 year old end/corner townhome in the sought after Editors Park community of Hyattsville. This 3 bedroom plus den, 3.5 bath Clarendon / Dupont model is loaded with beautiful features and upgrades throughout its nearly 2000 SF of sun-filled, high-ceilinged, energy efficient space, and priced below recent comparable sales. At the entry level, you'll step into a foyer with direct access to the oversized garage, with space for 2 vehicles plus storage and/or added (gym/workshop?) space. Head up to the open plan main level with hardwood flooring throughout and boasting an upgraded kitchen with quartz counters, GE stainless steel appliances, 42 inch cabinets, an island, and peninsula with seating for 4-5. From the dining room, step through sliding glass doors to a balcony perfect for grilling or cocktails. And, enjoy a comfortable living room with southern treed views, unobstructed by homes in front. On the next level, you'll find two bedrooms both with ensuite full bathrooms, ceiling fans and extra large closets, as well as the Electrolux front-loading washer & dryer. The top level has the 3rd bedroom with ceiling fan, a full bathroom directly accessed from the bedroom and the den, which is perfect for your home office, den or playroom, and a spacious private terrace facing south. This ultra-convenient location is a commuter's dream: 3 blocks to the PG Plaza Metro (Yellow & Green lines), 1 mi to Route 1, 1.5 mi to Riverdale MARC. Enjoy the community dog park and tot lot, nearby trails & parks, as well as the many nearby stores (including Target, Home Depot, Planet Fitness), restaurants and grocery options (including Whole Foods, Safeway & Giant) at PG Plaza (.25 mi), the Hyattsville Arts District, Riverdale Park and downtown College Park. And, PGCC and Univ of MD are just minutes away. Many energy efficiency features, including double-pane low-E windows, Energy Star heating & cooling, tankless hot water heater, well insulated, and blower door & ductwork air tested. Welcome home!
Location
State MD
County Prince Georges
Zoning RTOHC
Direction South
Rooms
Other Rooms Living Room, Dining Room, Kitchen, Family Room, Storage Room
Interior
Interior Features Carpet, Ceiling Fan(s), Dining Area, Floor Plan - Open, Kitchen - Eat-In, Kitchen - Island, Pantry, Recessed Lighting, Sprinkler System, Tub Shower, Upgraded Countertops, Walk-in Closet(s), Window Treatments, Wood Floors
Hot Water Tankless, Natural Gas
Heating Forced Air, Programmable Thermostat, Zoned, Energy Star Heating System
Cooling Ceiling Fan(s), Multi Units, Programmable Thermostat, Central A/C, Energy Star Cooling System, Zoned
Flooring Hardwood, Carpet
Equipment Dishwasher, Disposal, Dryer - Front Loading, Energy Efficient Appliances, Microwave, Oven/Range - Electric, Refrigerator, Stainless Steel Appliances, Washer - Front Loading, Water Heater - Tankless
Fireplace N
Window Features Double Hung,Double Pane,Energy Efficient,Low-E,Screens,Vinyl Clad
Appliance Dishwasher, Disposal, Dryer - Front Loading, Energy Efficient Appliances, Microwave, Oven/Range - Electric, Refrigerator, Stainless Steel Appliances, Washer - Front Loading, Water Heater - Tankless
Heat Source Natural Gas
Laundry Has Laundry, Upper Floor
Exterior
Parking Features Additional Storage Area, Basement Garage, Garage - Rear Entry, Garage Door Opener, Inside Access, Oversized
Garage Spaces 2.0
Amenities Available Dog Park, Reserved/Assigned Parking, Tot Lots/Playground
Water Access N
View Panoramic, Trees/Woods
Roof Type Shingle
Accessibility None
Road Frontage City/County
Attached Garage 2
Total Parking Spaces 2
Garage Y
Building
Lot Description Corner
Story 4
Foundation Slab
Sewer Public Sewer
Water Public
Architectural Style Contemporary
Level or Stories 4
Additional Building Above Grade, Below Grade
Structure Type Dry Wall,High
New Construction N
Schools
School District Prince George'S County Public Schools
Others
Pets Allowed Y
HOA Fee Include Common Area Maintenance,Lawn Care Front,Lawn Care Rear,Lawn Care Side,Management,Reserve Funds,Snow Removal,Trash
Senior Community No
Tax ID 17175587032
Ownership Fee Simple
SqFt Source Assessor
Security Features Security System,Smoke Detector,Sprinkler System - Indoor,Carbon Monoxide Detector(s)
Horse Property N
Special Listing Condition Standard
Pets Allowed No Pet Restrictions
Read Less Info
Want to know what your home might be worth? Contact us for a FREE valuation!

Our team is ready to help you sell your home for the highest possible price ASAP

Bought with Margaret M Ferris • Compass
"My job is to find and attract mastery-based agents to the office, protect the culture, and make sure everyone is happy! "
rakan.a@firststatehometeam.com
1521 Concord Pike, Suite 102, Wilmington, DE, 19803, United States






