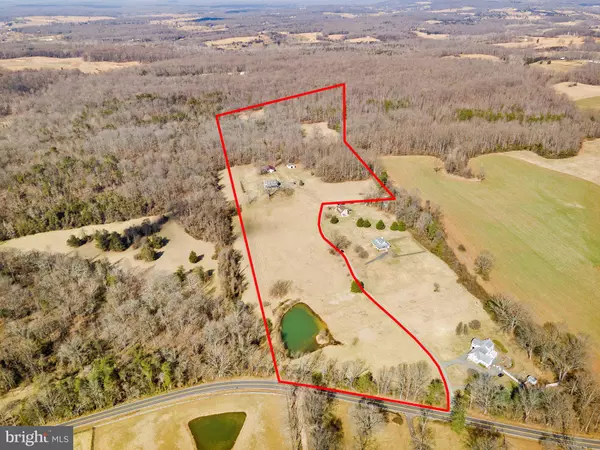$927,000
$899,990
3.0%For more information regarding the value of a property, please contact us for a free consultation.
5 Beds
6 Baths
4,398 SqFt
SOLD DATE : 03/31/2022
Key Details
Sold Price $927,000
Property Type Single Family Home
Sub Type Detached
Listing Status Sold
Purchase Type For Sale
Square Footage 4,398 sqft
Price per Sqft $210
Subdivision None Available
MLS Listing ID VAFQ2003396
Sold Date 03/31/22
Style Colonial
Bedrooms 5
Full Baths 5
Half Baths 1
HOA Y/N N
Abv Grd Liv Area 4,398
Originating Board BRIGHT
Year Built 2004
Annual Tax Amount $9,232
Tax Year 2021
Lot Size 38.731 Acres
Acres 38.73
Property Description
*Calling all dreamers*Once in a lifetime opportunity to make this your dream home*Amazing bones & GREAT space ready for your updates*Custom 5 bedroom 5.5 bathroom farm house on almost 40 acres*Oversized 2 car side load garage w/ walk up attic storage*Center hall farm house w/ formal living & dining rooms*Gourmet kitchen w/ breakfast room & island*Great room w/ stone fireplace*Huge mud room w/ built in storage/cubbies*Upper level 1 has large primary suite w/ huge walk in closet & primary bath w/ clawfoot soaking tub, separate shower, double vanity & water closet*Each of the 3 additional bedrooms have their own bathrooms*The laundry is also located on this level*Upper level 2 makes for great space and has a full bathroom - perfect for your at home office, guests or game room*The walk out lower level has been updated with craft rooms, full bath & room to expand w/ raised stone hearth in what would make a great rec room*Two outbuildings & pond*High speed Internet w/ Xfinity*This property needs cosmetic updates*
Location
State VA
County Fauquier
Zoning RA
Rooms
Other Rooms Living Room, Dining Room, Primary Bedroom, Bedroom 2, Bedroom 3, Bedroom 4, Bedroom 5, Kitchen, Basement, Foyer, Breakfast Room, Great Room, Laundry, Mud Room
Basement Poured Concrete
Interior
Interior Features Breakfast Area, Family Room Off Kitchen, Floor Plan - Traditional, Formal/Separate Dining Room, Kitchen - Gourmet, Primary Bath(s), Soaking Tub, Walk-in Closet(s)
Hot Water Propane
Heating Heat Pump(s), Zoned
Cooling Central A/C, Zoned
Flooring Hardwood, Ceramic Tile, Carpet
Fireplaces Number 2
Fireplaces Type Stone
Fireplace Y
Heat Source Propane - Leased
Laundry Upper Floor
Exterior
Exterior Feature Deck(s), Wrap Around, Porch(es)
Garage Garage - Side Entry
Garage Spaces 8.0
Water Access Y
View Pasture, Trees/Woods
Roof Type Asphalt
Accessibility None
Porch Deck(s), Wrap Around, Porch(es)
Road Frontage Private
Attached Garage 2
Total Parking Spaces 8
Garage Y
Building
Story 4
Foundation Concrete Perimeter
Sewer On Site Septic
Water Well
Architectural Style Colonial
Level or Stories 4
Additional Building Above Grade, Below Grade
New Construction N
Schools
Elementary Schools Margaret M. Pierce
Middle Schools W.C. Taylor
High Schools Liberty
School District Fauquier County Public Schools
Others
Senior Community No
Tax ID 6971-88-4305
Ownership Fee Simple
SqFt Source Assessor
Acceptable Financing Conventional, Cash
Listing Terms Conventional, Cash
Financing Conventional,Cash
Special Listing Condition Standard
Read Less Info
Want to know what your home might be worth? Contact us for a FREE valuation!

Our team is ready to help you sell your home for the highest possible price ASAP

Bought with Brenda L Payne • Long & Foster Real Estate, Inc.

"My job is to find and attract mastery-based agents to the office, protect the culture, and make sure everyone is happy! "
rakan.a@firststatehometeam.com
1521 Concord Pike, Suite 102, Wilmington, DE, 19803, United States






