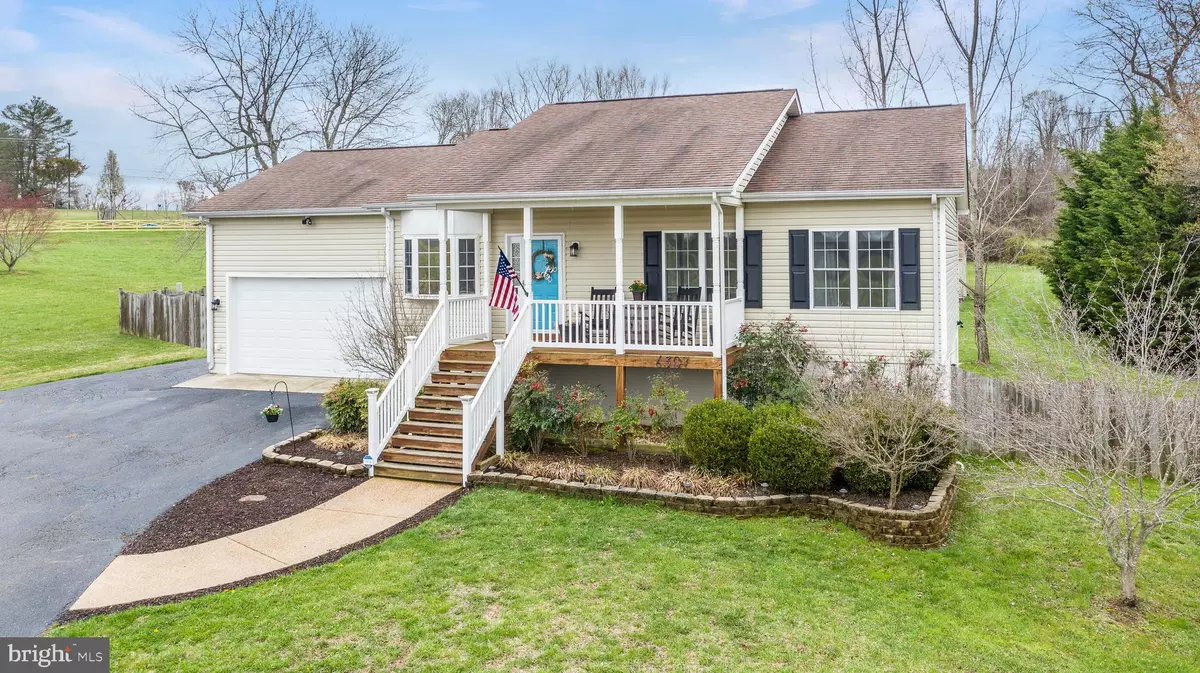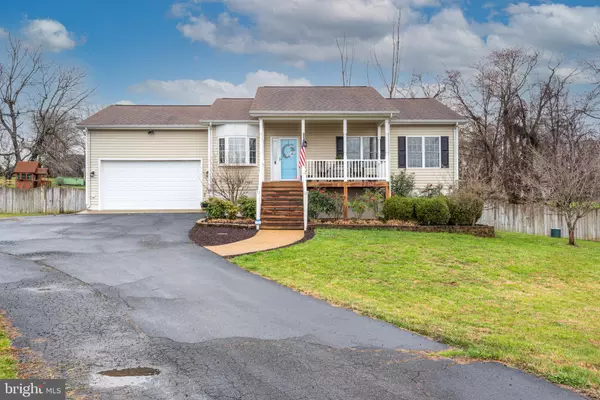$575,000
$525,000
9.5%For more information regarding the value of a property, please contact us for a free consultation.
3 Beds
3 Baths
2,434 SqFt
SOLD DATE : 05/13/2022
Key Details
Sold Price $575,000
Property Type Single Family Home
Sub Type Detached
Listing Status Sold
Purchase Type For Sale
Square Footage 2,434 sqft
Price per Sqft $236
Subdivision None Available
MLS Listing ID VAFQ2003744
Sold Date 05/13/22
Style Ranch/Rambler
Bedrooms 3
Full Baths 3
HOA Y/N N
Abv Grd Liv Area 1,234
Originating Board BRIGHT
Year Built 2008
Annual Tax Amount $3,154
Tax Year 2021
Lot Size 1.162 Acres
Acres 1.16
Property Description
This well maintained, turn key home in a rural setting with easy access to town and commuter routes is ready for you to move right in! At the exterior, this adorable home offers a front porch large enough to enjoy the pastural view from your rocking chairs and a back deck (Trex!) and patio with a firepit, tranquil water feature, and plenty of room to host family and friends. The 2 car garage with extra tall ceiling provides easy storage for a boat or other oversized vehicle. Heading inside, you'll find hardwoods throughout the common areas (including basement) and fresh paint in almost every room. A large kitchen pantry hides behind a beautiful modern farmhouse style sliding barn door. The master bedroom with ensuite bath and two additional bedrooms are all located on the main floor. The walkout basement is fully finished with a bar, large windows adorned with beautiful plantation shutters, and second living room with fireplace. There is additional finished area in the basement that could be used for an office/gym and an unfinished storage room. Comcast Xfinity internet available.
Come to one of our Open Houses on Sat 4/9 from 12-3 or Sun 4/10 from 1-3pm!
Location
State VA
County Fauquier
Zoning V
Rooms
Other Rooms Primary Bedroom, Bedroom 2, Bedroom 3, Kitchen, Family Room, Basement, Bathroom 2
Basement Full, Walkout Level
Main Level Bedrooms 3
Interior
Interior Features Ceiling Fan(s), Combination Kitchen/Dining, Crown Moldings, Entry Level Bedroom, Family Room Off Kitchen, Floor Plan - Open, Kitchen - Country, Kitchen - Eat-In, Primary Bath(s), Window Treatments, Bar, Pantry, Wood Floors
Hot Water Propane, Bottled Gas
Heating Heat Pump(s)
Cooling Central A/C, Ceiling Fan(s)
Flooring Carpet, Hardwood, Vinyl
Fireplaces Number 1
Fireplaces Type Gas/Propane
Equipment Built-In Microwave, Dishwasher, Dryer, Exhaust Fan, Icemaker, Microwave, Oven/Range - Gas, Refrigerator, Washer, Water Heater
Furnishings No
Fireplace Y
Appliance Built-In Microwave, Dishwasher, Dryer, Exhaust Fan, Icemaker, Microwave, Oven/Range - Gas, Refrigerator, Washer, Water Heater
Heat Source Propane - Leased
Laundry Lower Floor
Exterior
Exterior Feature Deck(s), Patio(s), Porch(es)
Garage Garage - Front Entry, Other
Garage Spaces 5.0
Fence Fully
Utilities Available Propane, Electric Available
Water Access N
View Pasture, Trees/Woods
Roof Type Asphalt
Street Surface Paved
Accessibility None
Porch Deck(s), Patio(s), Porch(es)
Attached Garage 2
Total Parking Spaces 5
Garage Y
Building
Lot Description Cleared, Rear Yard
Story 2
Foundation Concrete Perimeter
Sewer On Site Septic
Water Well
Architectural Style Ranch/Rambler
Level or Stories 2
Additional Building Above Grade, Below Grade
Structure Type Dry Wall,Vaulted Ceilings
New Construction N
Schools
Elementary Schools P.B. Smith
Middle Schools Warrenton
High Schools Kettle Run
School District Fauquier County Public Schools
Others
Pets Allowed Y
Senior Community No
Tax ID 6994-11-9218
Ownership Fee Simple
SqFt Source Assessor
Security Features Exterior Cameras,Fire Detection System,Monitored,Motion Detectors,Security System,Smoke Detector
Acceptable Financing Cash, Conventional, FHA, VA, USDA
Listing Terms Cash, Conventional, FHA, VA, USDA
Financing Cash,Conventional,FHA,VA,USDA
Special Listing Condition Standard
Pets Description No Pet Restrictions
Read Less Info
Want to know what your home might be worth? Contact us for a FREE valuation!

Our team is ready to help you sell your home for the highest possible price ASAP

Bought with Lana D Schinnerer • Samson Properties

"My job is to find and attract mastery-based agents to the office, protect the culture, and make sure everyone is happy! "
rakan.a@firststatehometeam.com
1521 Concord Pike, Suite 102, Wilmington, DE, 19803, United States






