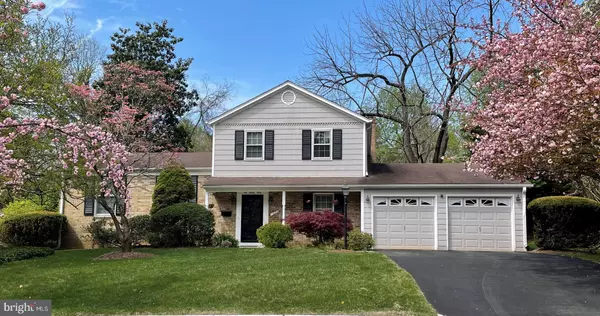$760,000
$799,900
5.0%For more information regarding the value of a property, please contact us for a free consultation.
5 Beds
3 Baths
2,524 SqFt
SOLD DATE : 08/30/2022
Key Details
Sold Price $760,000
Property Type Single Family Home
Sub Type Detached
Listing Status Sold
Purchase Type For Sale
Square Footage 2,524 sqft
Price per Sqft $301
Subdivision Woodley Gardens
MLS Listing ID MDMC2058226
Sold Date 08/30/22
Style Split Level
Bedrooms 5
Full Baths 2
Half Baths 1
HOA Y/N N
Abv Grd Liv Area 2,524
Originating Board BRIGHT
Year Built 1970
Annual Tax Amount $8,624
Tax Year 2021
Lot Size 10,303 Sqft
Acres 0.24
Property Description
Welcome to Wintergreen Terrace! This classic, all brick split-level gem in the established Woodley Gardens neighborhood is not to be missed! The home is in excellent condition and rests on a terrific, no-thru-street lot. Wintergreen Terrace is one of the most beautiful and least travelled streets in Rockville. You are surrounded by homeowners who take great care of their houses, lawns and community. The builders of this home, Southern Engineering, were master builders known for quality! Upon arrival you are met with an imported Italian beveled, smoked mirror entryway , you'll enjoy beautiful natural light, hardwood floors, and a modern upgraded kitchen and upgraded bathrooms, tasteful & neutral paint throughout, a practical floor plan of 4 upstairs bedrooms and main level office or additional 5th bedroom. The floor plan is spacious and flows well. Additional special features include: Well-built gem with 3,200 sq. ft. Renovated kitchen and baths Large family room 4 bedrooms, den, and 2.5 bathrooms Finished basement 2-car garage! Cul-de-sac location in desirable community, 5 minute drive to Metro Rail Excellent school district! All conveniently located near top-rated schools and within walking distance of two parks, two swimming pools (Rockville Swim & Fitness Center and Woodley Gardens Pool), the MARC/Metro, shops and restaurants in Rockville Town Center and Woodley Gardens Shopping Center. Excellent community to call home!
Location
State MD
County Montgomery
Zoning R90
Rooms
Other Rooms Living Room, Dining Room, Kitchen, Family Room, Foyer, Laundry, Recreation Room, Utility Room
Basement Heated, Interior Access, Partial, Poured Concrete, Fully Finished
Interior
Interior Features Wood Floors, Wet/Dry Bar, Recessed Lighting, Kitchen - Table Space, Formal/Separate Dining Room, Floor Plan - Open, Entry Level Bedroom, Carpet
Hot Water Natural Gas
Heating Forced Air
Cooling Central A/C
Fireplaces Number 1
Fireplaces Type Brick
Equipment Built-In Microwave, Refrigerator, Washer, Dryer, Oven/Range - Gas, Dishwasher, Disposal
Fireplace Y
Window Features Bay/Bow,Storm
Appliance Built-In Microwave, Refrigerator, Washer, Dryer, Oven/Range - Gas, Dishwasher, Disposal
Heat Source Natural Gas
Exterior
Garage Garage - Front Entry, Garage Door Opener
Garage Spaces 2.0
Water Access N
Accessibility None
Attached Garage 2
Total Parking Spaces 2
Garage Y
Building
Lot Description Cul-de-sac, Front Yard, Rear Yard, SideYard(s)
Story 4
Foundation Block
Sewer Public Sewer
Water Public
Architectural Style Split Level
Level or Stories 4
Additional Building Above Grade, Below Grade
New Construction N
Schools
Elementary Schools College Gardens
Middle Schools Julius West
High Schools Richard Montgomery
School District Montgomery County Public Schools
Others
Senior Community No
Tax ID 160400203442
Ownership Fee Simple
SqFt Source Assessor
Special Listing Condition Standard
Read Less Info
Want to know what your home might be worth? Contact us for a FREE valuation!

Our team is ready to help you sell your home for the highest possible price ASAP

Bought with Adam M Isaacson • TTR Sotheby's International Realty

"My job is to find and attract mastery-based agents to the office, protect the culture, and make sure everyone is happy! "
rakan.a@firststatehometeam.com
1521 Concord Pike, Suite 102, Wilmington, DE, 19803, United States






