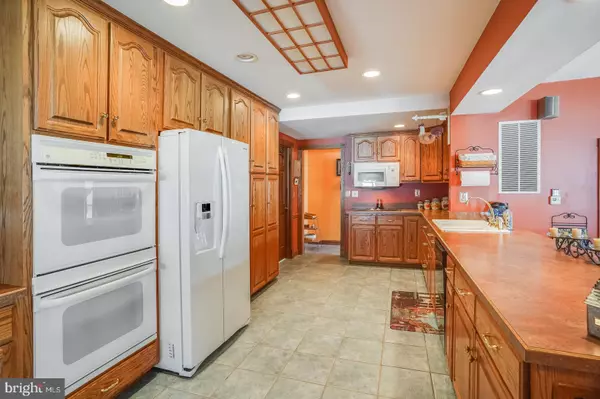$550,000
$539,900
1.9%For more information regarding the value of a property, please contact us for a free consultation.
5 Beds
4 Baths
4,418 SqFt
SOLD DATE : 01/28/2022
Key Details
Sold Price $550,000
Property Type Single Family Home
Sub Type Detached
Listing Status Sold
Purchase Type For Sale
Square Footage 4,418 sqft
Price per Sqft $124
Subdivision None Available
MLS Listing ID DEKT2002638
Sold Date 01/28/22
Style Cape Cod
Bedrooms 5
Full Baths 4
HOA Y/N N
Abv Grd Liv Area 4,418
Originating Board BRIGHT
Year Built 1983
Annual Tax Amount $1,043
Tax Year 2021
Lot Size 0.820 Acres
Acres 0.82
Lot Dimensions 140.14 x 259.41
Property Description
Unique opportunity to own a custom home on well established Manor Drive, adjacent to Moore's Lake. The beautifully redone exterior and well planned interior seamlessly blends the quality and features of an older home with the low maintenance and function of a newer home. Come up the paver sidewalk to a welcoming front porch. Inside the tiled foyer leads to a large office with French doors and a formal living room with wood burning fireplace, which opens to a screened porch overlooking the lush landscaping. Enjoy warm and cool weather all year round on this porch. The main living and entertaining area of the home is at the back with a well planned kitchen, living, and dining area. The sunken family room has a beautiful stack stone fireplace and custom wood mantle. Vaulted ceilings add drama yet warmth to the space. Beautiful built ins and wood columns flank the formal dining room with French doors opening to both the deck and living room, perfect for hosting formal gatherings yet still open to the kitchen and family room for casual living. The kitchen features beautiful custom cabinets, large work areas, and a spacious pantry. The first floor master suite is a true retreat with two walk in closets and spa-like bath with vaulted ceilings, double vanity, and jetted tub. The first floor also features a full bath, back hall with wet bar, and 2 car garage. Upstairs is 3 large bedrooms with additional upstairs office/5th bedroom and 2 full baths. One is set up as its own wing on one side of the house with walk in closet and its own bath- could function as an in-law suite or second master. The upstairs has endless storage and closet space. Interior spaciousness continue in the finished basement with two large areas for work or recreation. The exterior features ALL BRAND NEW roof, windows, siding, fencing. The backyard features a huge deck spanning the width of the house plus a paver patio and fish pond. Side entry two car garage. Original owners have lovingly maintained and upgraded over the years. Manor Drive is a private and quiet lane leading into Moore's Lake in Caesar Rodney School District with easy access to downtown Dover, Dover Air Force Base, and just 40 minutes to Delaware Beaches. Schedule your private tour today.
Location
State DE
County Kent
Area Caesar Rodney (30803)
Zoning RS1
Rooms
Basement Fully Finished
Main Level Bedrooms 1
Interior
Hot Water Electric
Heating Forced Air, Heat Pump(s)
Cooling Central A/C
Fireplaces Number 2
Fireplace Y
Heat Source Natural Gas, Electric
Exterior
Parking Features Garage - Side Entry
Garage Spaces 2.0
Water Access N
Accessibility None
Attached Garage 2
Total Parking Spaces 2
Garage Y
Building
Story 2
Foundation Block
Sewer Public Sewer
Water Well
Architectural Style Cape Cod
Level or Stories 2
Additional Building Above Grade, Below Grade
New Construction N
Schools
School District Caesar Rodney
Others
Senior Community No
Tax ID ED-00-08613-02-2701-000
Ownership Fee Simple
SqFt Source Assessor
Special Listing Condition Standard
Read Less Info
Want to know what your home might be worth? Contact us for a FREE valuation!

Our team is ready to help you sell your home for the highest possible price ASAP

Bought with Dee Henderson Hake • Keller Williams Realty Central-Delaware
"My job is to find and attract mastery-based agents to the office, protect the culture, and make sure everyone is happy! "
rakan.a@firststatehometeam.com
1521 Concord Pike, Suite 102, Wilmington, DE, 19803, United States






