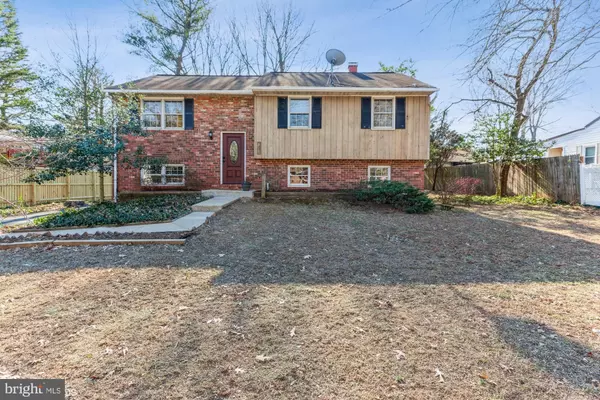$415,000
$415,000
For more information regarding the value of a property, please contact us for a free consultation.
4 Beds
2 Baths
1,964 SqFt
SOLD DATE : 03/07/2022
Key Details
Sold Price $415,000
Property Type Single Family Home
Sub Type Detached
Listing Status Sold
Purchase Type For Sale
Square Footage 1,964 sqft
Price per Sqft $211
Subdivision Cape St Claire
MLS Listing ID MDAA2020276
Sold Date 03/07/22
Style Split Level
Bedrooms 4
Full Baths 2
HOA Fees $1/ann
HOA Y/N Y
Abv Grd Liv Area 1,004
Originating Board BRIGHT
Year Built 1975
Annual Tax Amount $3,908
Tax Year 2021
Lot Size 9,000 Sqft
Acres 0.21
Property Description
ATTENTION INVESTORS!!! This home has a lot of investment potential with some minor updates on a great lot in a highly desired community!!!!!!Welcome to Cape St Clair, a wonderful sought after neighbourhood with access to it's own private beach, pier, club house, playground and home to blue ribbon schools !!This charming split foyer is a great location within walking distance to the elementary , high school , shops, and wonderful Broadneck Park.!
The main floor has an inviting, open living/dining room leading to the charming country style kitchen, with brand new deck for outdoor entertaining , 3 sizeable bedrooms and a full bath. The lower level has an oversized family room with walk out patio, a large bedroom , full bath and ample storage for your everyday use. Property updates include: concrete driveway , deck and storage shed all built in the last year, a brand new 80 gallon hot water heater. Based on recent appraisal the square footage was shown as 1004 on the main level and 960 on the lower level. Large home with a generous size backyard in the Cape at an incredible value!!! Home comes with a one year home warranty.. Don't miss the opportunity to own this wonderful home!!
Location
State MD
County Anne Arundel
Zoning R5
Rooms
Basement Poured Concrete, Partially Finished, Walkout Level
Main Level Bedrooms 3
Interior
Interior Features Carpet, Combination Dining/Living, Dining Area, Floor Plan - Traditional, Kitchen - Country
Hot Water 60+ Gallon Tank, Electric
Heating Central, Forced Air, Baseboard - Electric
Cooling Central A/C, Ceiling Fan(s)
Flooring Fully Carpeted, Ceramic Tile
Equipment Cooktop, Dishwasher, Dryer, Dryer - Electric, Oven - Self Cleaning, Oven - Single, ENERGY STAR Refrigerator, Stainless Steel Appliances, Water Heater - High-Efficiency, Microwave, Freezer
Furnishings No
Appliance Cooktop, Dishwasher, Dryer, Dryer - Electric, Oven - Self Cleaning, Oven - Single, ENERGY STAR Refrigerator, Stainless Steel Appliances, Water Heater - High-Efficiency, Microwave, Freezer
Heat Source Electric
Exterior
Exterior Feature Deck(s)
Garage Spaces 4.0
Water Access N
Roof Type Shingle
Accessibility None
Porch Deck(s)
Total Parking Spaces 4
Garage N
Building
Story 2
Foundation Slab
Sewer Public Septic
Water Well
Architectural Style Split Level
Level or Stories 2
Additional Building Above Grade, Below Grade
New Construction N
Schools
Elementary Schools Cape St. Claire
Middle Schools Magothy River
High Schools Broadneck
School District Anne Arundel County Public Schools
Others
Senior Community No
Tax ID 020316531522561
Ownership Fee Simple
SqFt Source Assessor
Special Listing Condition Standard
Read Less Info
Want to know what your home might be worth? Contact us for a FREE valuation!

Our team is ready to help you sell your home for the highest possible price ASAP

Bought with Jeremy S Walsh • Coldwell Banker Realty
"My job is to find and attract mastery-based agents to the office, protect the culture, and make sure everyone is happy! "
rakan.a@firststatehometeam.com
1521 Concord Pike, Suite 102, Wilmington, DE, 19803, United States






