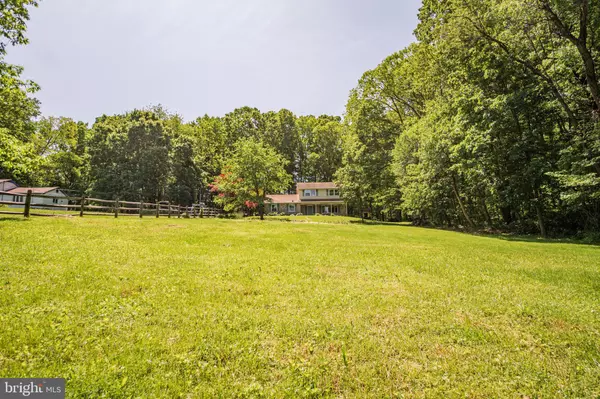$301,000
$295,000
2.0%For more information regarding the value of a property, please contact us for a free consultation.
3 Beds
3 Baths
1,672 SqFt
SOLD DATE : 06/23/2022
Key Details
Sold Price $301,000
Property Type Single Family Home
Sub Type Detached
Listing Status Sold
Purchase Type For Sale
Square Footage 1,672 sqft
Price per Sqft $180
Subdivision Fallowfield Farms
MLS Listing ID PACT2024972
Sold Date 06/23/22
Style Colonial
Bedrooms 3
Full Baths 2
Half Baths 1
HOA Y/N N
Abv Grd Liv Area 1,336
Originating Board BRIGHT
Year Built 1978
Annual Tax Amount $6,944
Tax Year 2021
Lot Size 1.000 Acres
Acres 1.0
Lot Dimensions 0.00 x 0.00
Property Description
Welcome to 202 Glenrose Road, a great 3 bed, 2.5 bath, single family home in East Fallowfield, an opportunity for seclusion and privacy not often found today. Surrounded by hundreds of acres of natural woodlands, the fully fenced in 1+ acre offers natural tranquility with beautiful woodland views, sounds of nature and privacy. Enter the home from the inviting front porch into the spacious living room with bay window that fills the room with natural light and offers views to the koi pond and front yard. Parquet floors continue from the living room into the dining room with crown molding, chair rail and pocket door to the kitchen. Kitchen boasts recessed lighting, double sink, and a door the outdoor oasis of a backyard with spacious patio and heated in-ground pool, the perfect space for enjoying the summer months! In the colder months, head back inside to sit fireside in the family room. A powder room, and access to the 1-car garage with laundry room completes the main level. Upper level main bedroom features wall-to-wall carpeting, a closet and en-suite bathroom. Two additional bedrooms and a hallway full bath with tub/shower can also be found on the upper level. Lastly, the basement has been partially finished to offer additional living space and an unfinished area, perfect for all of your storage needs. Conveniently located close to local parks, schools and more! Do not miss out on this opportunity!
Location
State PA
County Chester
Area East Fallowfield Twp (10347)
Zoning RES
Rooms
Other Rooms Living Room, Dining Room, Primary Bedroom, Bedroom 2, Bedroom 3, Kitchen, Family Room, Foyer, Laundry, Office, Recreation Room, Storage Room, Primary Bathroom, Full Bath, Half Bath
Basement Full, Partially Finished, Windows, Interior Access, Outside Entrance, Walkout Stairs, Sump Pump
Interior
Interior Features Attic, Built-Ins, Carpet, Ceiling Fan(s), Chair Railings, Crown Moldings, Dining Area, Family Room Off Kitchen, Kitchen - Eat-In, Primary Bath(s), Recessed Lighting, Stall Shower, Tub Shower, Walk-in Closet(s), Wood Floors, Cedar Closet(s), Wood Stove
Hot Water Electric
Heating Heat Pump(s)
Cooling Central A/C, Ceiling Fan(s)
Flooring Carpet, Vinyl, Wood
Fireplaces Number 1
Fireplaces Type Brick, Insert, Mantel(s)
Equipment Dishwasher, Cooktop, Dryer, Humidifier, Oven - Wall, Range Hood, Oven - Double, Refrigerator, Washer, Water Heater
Fireplace Y
Window Features Bay/Bow,Screens
Appliance Dishwasher, Cooktop, Dryer, Humidifier, Oven - Wall, Range Hood, Oven - Double, Refrigerator, Washer, Water Heater
Heat Source Electric, Wood
Laundry Main Floor
Exterior
Exterior Feature Porch(es)
Garage Built In, Inside Access, Additional Storage Area, Garage - Side Entry
Garage Spaces 16.0
Fence Split Rail, Wire, Fully
Pool Heated, Fenced, Saltwater, Vinyl
Waterfront N
Water Access N
View Garden/Lawn, Trees/Woods, Pond
Roof Type Pitched,Shingle
Accessibility None
Porch Porch(es)
Attached Garage 1
Total Parking Spaces 16
Garage Y
Building
Lot Description Backs to Trees, Front Yard, Rear Yard, SideYard(s), Private
Story 2
Foundation Block
Sewer On Site Septic
Water Well
Architectural Style Colonial
Level or Stories 2
Additional Building Above Grade, Below Grade
Structure Type Beamed Ceilings
New Construction N
Schools
Elementary Schools East Fallowfield
Middle Schools Scott
High Schools Coatesville Area Senior
School District Coatesville Area
Others
Senior Community No
Tax ID 47-07 -0078.0200
Ownership Fee Simple
SqFt Source Assessor
Acceptable Financing Cash, Conventional, FHA, VA
Listing Terms Cash, Conventional, FHA, VA
Financing Cash,Conventional,FHA,VA
Special Listing Condition Standard
Read Less Info
Want to know what your home might be worth? Contact us for a FREE valuation!

Our team is ready to help you sell your home for the highest possible price ASAP

Bought with Jennifer Nelson • Keller Williams Philadelphia

"My job is to find and attract mastery-based agents to the office, protect the culture, and make sure everyone is happy! "
rakan.a@firststatehometeam.com
1521 Concord Pike, Suite 102, Wilmington, DE, 19803, United States






