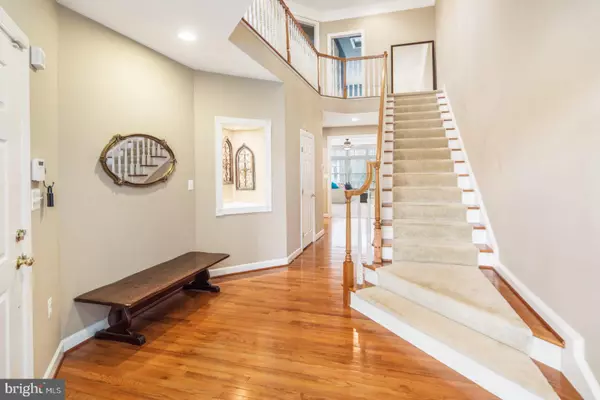$575,000
$525,000
9.5%For more information regarding the value of a property, please contact us for a free consultation.
4 Beds
5 Baths
4,106 SqFt
SOLD DATE : 05/23/2022
Key Details
Sold Price $575,000
Property Type Single Family Home
Sub Type Twin/Semi-Detached
Listing Status Sold
Purchase Type For Sale
Square Footage 4,106 sqft
Price per Sqft $140
Subdivision Perry Hall Meadows
MLS Listing ID MDBC2032612
Sold Date 05/23/22
Style Colonial
Bedrooms 4
Full Baths 4
Half Baths 1
HOA Fees $110/mo
HOA Y/N Y
Abv Grd Liv Area 3,106
Originating Board BRIGHT
Year Built 2005
Annual Tax Amount $6,243
Tax Year 2021
Lot Size 5,627 Sqft
Acres 0.13
Property Description
Don't miss this completely updated Perry Hall home located in a quiet community. This 4 bedroom, 4.5 bath home has modern touches throughout with 9-foot ceilings on the main level, an office with tons of natural light, and gleaming hardwood floors as you enter the home. The kitchen offers tons of counter space with a recently installed double oven, refrigerator, and dishwasher. The open living area offers a cozy fireplace and easy access to the large, covered, synthetic deck that backs to woods. The upper level provides a spacious primary suite with two sinks, a large soaking tub, large shower, and large walking closets. As a bonus, the second bedroom also boasts an on-suite with a full bathroom. With an updated washer and dryer on the bedroom level, this one has it all. The interior is completed by the fully finished basement that includes a beautiful wet bar and an additional full bathroom. This home is completely turn-key with a 1 yr old roof that carries a transferable lifetime warranty, Both HVAC systems are also recently new, as is the water heater which was installed in April of 2022. Easy access to major commuter routes, shopping, and dining this one has it all!!
Location
State MD
County Baltimore
Zoning RESIDENTIAL
Rooms
Basement Fully Finished, Outside Entrance, Rear Entrance
Interior
Interior Features Breakfast Area, Combination Kitchen/Dining, Crown Moldings, Floor Plan - Open, Kitchen - Gourmet, Primary Bath(s), Upgraded Countertops, Wood Floors
Hot Water Natural Gas
Heating Forced Air
Cooling Central A/C
Fireplaces Number 2
Fireplaces Type Gas/Propane
Fireplace Y
Heat Source Natural Gas
Exterior
Parking Features Additional Storage Area, Garage - Front Entry, Inside Access
Garage Spaces 2.0
Water Access N
Accessibility None
Attached Garage 2
Total Parking Spaces 2
Garage Y
Building
Story 2
Foundation Other
Sewer Public Sewer
Water Public
Architectural Style Colonial
Level or Stories 2
Additional Building Above Grade, Below Grade
New Construction N
Schools
School District Baltimore County Public Schools
Others
Senior Community No
Tax ID 04112400007080
Ownership Fee Simple
SqFt Source Assessor
Acceptable Financing Negotiable
Listing Terms Negotiable
Financing Negotiable
Special Listing Condition Standard
Read Less Info
Want to know what your home might be worth? Contact us for a FREE valuation!

Our team is ready to help you sell your home for the highest possible price ASAP

Bought with Wilhelmina E Bickford • Long & Foster Real Estate, Inc.
"My job is to find and attract mastery-based agents to the office, protect the culture, and make sure everyone is happy! "
rakan.a@firststatehometeam.com
1521 Concord Pike, Suite 102, Wilmington, DE, 19803, United States






