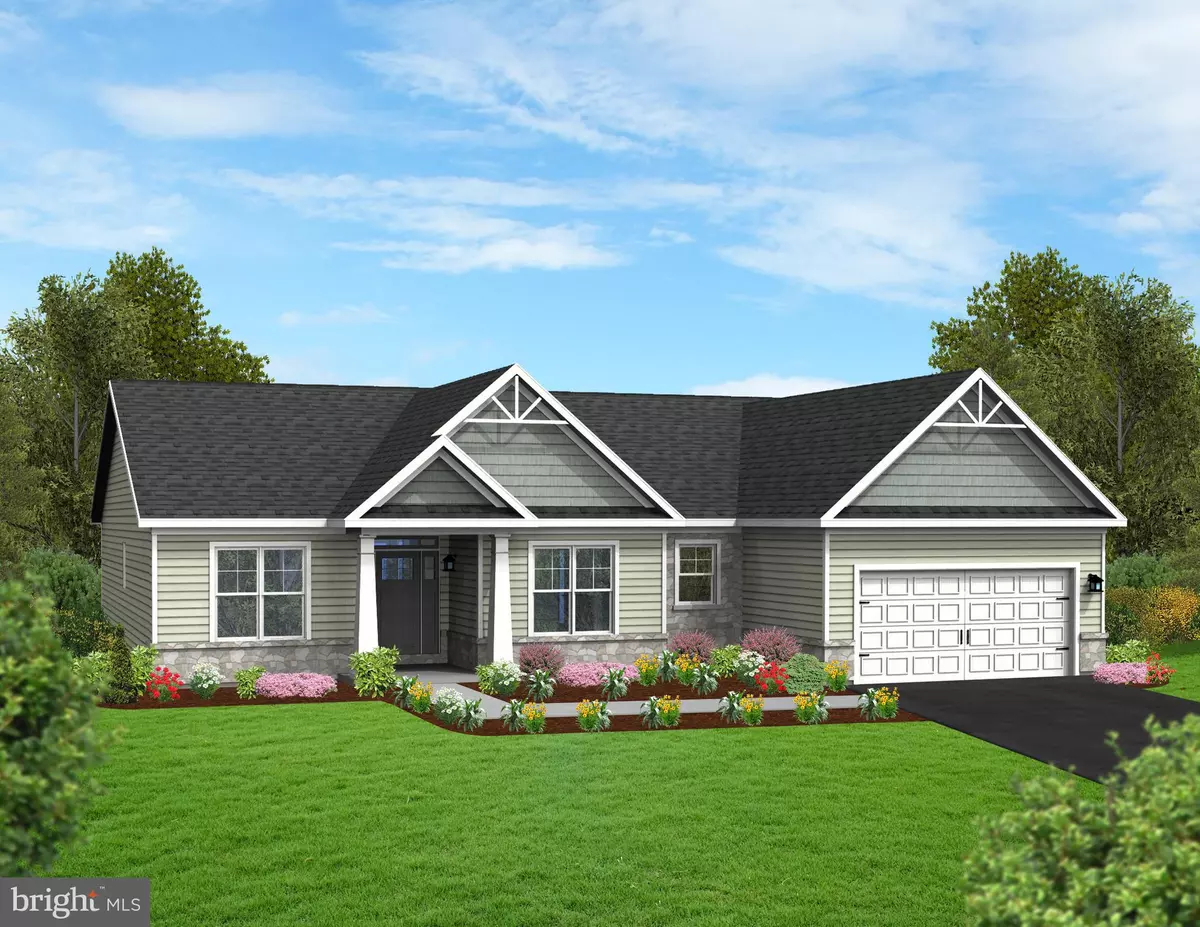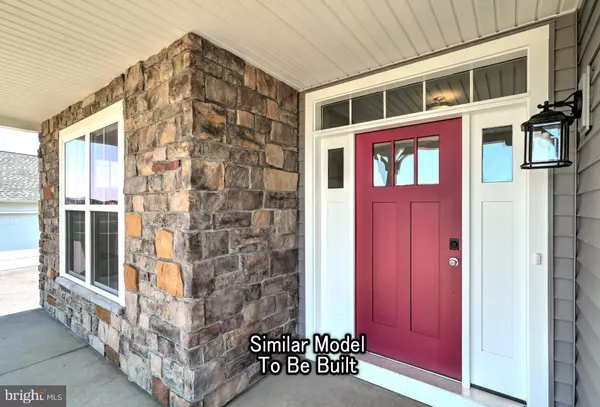$441,105
$441,105
For more information regarding the value of a property, please contact us for a free consultation.
3 Beds
2 Baths
2,053 SqFt
SOLD DATE : 12/13/2021
Key Details
Sold Price $441,105
Property Type Single Family Home
Sub Type Detached
Listing Status Sold
Purchase Type For Sale
Square Footage 2,053 sqft
Price per Sqft $214
Subdivision Hampton Heights
MLS Listing ID PAAD2002340
Sold Date 12/13/21
Style Ranch/Rambler
Bedrooms 3
Full Baths 2
HOA Fees $12/ann
HOA Y/N Y
Abv Grd Liv Area 2,053
Originating Board BRIGHT
Year Built 2021
Annual Tax Amount $6,300
Tax Year 2021
Lot Size 0.505 Acres
Acres 0.51
Property Description
This is a to-be-built home. This model is named after one of our owner's granddaughters, Georgia Mae. She is just plain fun. She is bubbly, opinionated, loves to eat, and always makes you feel right at home. This floorplan is no different. It has more than 2000 sq.ft., 3 bedrooms, 2 bathrooms, and has options for days. This house comes with personality, but the choice is yours in how to make it your own. You could expand the breakfast nook, add a morning room, upgrade your kitchen, make the ceiling vaulted in the family room, add more garage space, and a whole lot more. We couldn't design this house without a stellar kitchen because the real Georgia Mae spends a lot of her time there. We included a big island, a walk-in pantry, and counterspace galore. Come see if the Georgia Mae could be the perfect home for you.
Location
State PA
County Adams
Area Reading Twp (14336)
Zoning RESIDENTIAL
Rooms
Other Rooms Dining Room, Primary Bedroom, Bedroom 2, Bedroom 3, Kitchen, Foyer, Breakfast Room, Great Room, Bathroom 2, Primary Bathroom
Basement Poured Concrete, Sump Pump, Unfinished, Full, Walkout Level
Main Level Bedrooms 3
Interior
Interior Features Breakfast Area, Carpet, Family Room Off Kitchen, Formal/Separate Dining Room, Kitchen - Island, Primary Bath(s), Tub Shower, Walk-in Closet(s), Other
Hot Water Electric
Heating Forced Air
Cooling Central A/C
Flooring Carpet, Vinyl, Laminated
Equipment Built-In Microwave, Dishwasher, Disposal, Oven/Range - Electric
Fireplace N
Window Features Energy Efficient,Low-E,Screens,Transom
Appliance Built-In Microwave, Dishwasher, Disposal, Oven/Range - Electric
Heat Source Electric
Laundry Main Floor
Exterior
Exterior Feature Deck(s), Porch(es)
Parking Features Built In
Garage Spaces 6.0
Water Access N
Roof Type Architectural Shingle
Accessibility None
Porch Deck(s), Porch(es)
Attached Garage 2
Total Parking Spaces 6
Garage Y
Building
Lot Description Backs to Trees, Front Yard, Cul-de-sac
Story 1
Foundation Passive Radon Mitigation
Sewer Public Sewer
Water Public
Architectural Style Ranch/Rambler
Level or Stories 1
Additional Building Above Grade, Below Grade
New Construction Y
Schools
Elementary Schools Bermudian Springs
Middle Schools Bermudian Springs
High Schools Bermudian Springs
School District Bermudian Springs
Others
Senior Community No
Tax ID NO TAX RECORD
Ownership Fee Simple
SqFt Source Estimated
Acceptable Financing Cash, Conventional, FHA
Listing Terms Cash, Conventional, FHA
Financing Cash,Conventional,FHA
Special Listing Condition Standard
Read Less Info
Want to know what your home might be worth? Contact us for a FREE valuation!

Our team is ready to help you sell your home for the highest possible price ASAP

Bought with Jason Forry • RE/MAX Quality Service, Inc.

"My job is to find and attract mastery-based agents to the office, protect the culture, and make sure everyone is happy! "
rakan.a@firststatehometeam.com
1521 Concord Pike, Suite 102, Wilmington, DE, 19803, United States






