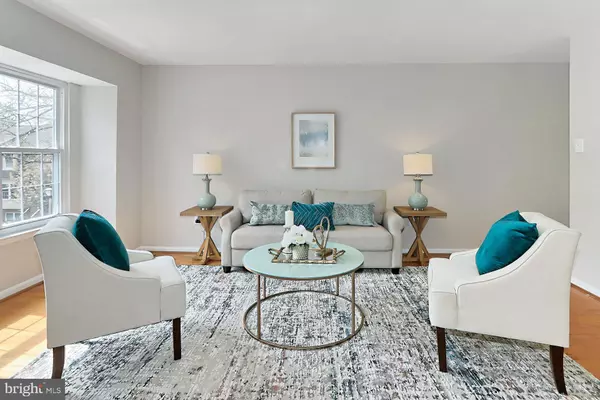$615,000
$575,000
7.0%For more information regarding the value of a property, please contact us for a free consultation.
3 Beds
4 Baths
1,850 SqFt
SOLD DATE : 05/25/2022
Key Details
Sold Price $615,000
Property Type Townhouse
Sub Type Interior Row/Townhouse
Listing Status Sold
Purchase Type For Sale
Square Footage 1,850 sqft
Price per Sqft $332
Subdivision The Timbers
MLS Listing ID VAFX2062566
Sold Date 05/25/22
Style Traditional
Bedrooms 3
Full Baths 2
Half Baths 2
HOA Fees $86/qua
HOA Y/N Y
Abv Grd Liv Area 1,482
Originating Board BRIGHT
Year Built 1985
Annual Tax Amount $6,124
Tax Year 2021
Lot Size 1,550 Sqft
Acres 0.04
Property Description
Wonderfully updated brick front townhome with 1-car garage located on a private cul-de-sac in West Springfield. The home has large open rooms with a ton of natural light. Hardwood floors, large open kitchen with plenty of cabinet space, granite counters, stainless steel appliances, and a pantry. A large deck is located right off of the kitchen. Upper level has 3 bedrooms and 2 full bathrooms. The master bedroom boasts high ceilings and a walk-in closet. The basement is fully finished and walks out to a fenced in yard. The fridge in the garage and security system convey. Roof 2019, updated bathrooms 2019, fridge 2019, dishwasher 2020, electrical panel 2020, new sliding glass door 2021 (with warranty), new carpet 2022, fresh paint throughout 2022.
The home is close to shopping, restaurants, Springfield METRO and all major commuting routes. The neighborhood has direct access to The Liberty Bell trail which makes walking or biking to the Burke Centre VRE a breeze!
Location
State VA
County Fairfax
Zoning 181
Rooms
Basement Fully Finished, Walkout Level
Interior
Interior Features Floor Plan - Traditional, Kitchen - Eat-In, Kitchen - Gourmet, Primary Bath(s), Recessed Lighting, Upgraded Countertops, Wood Floors
Hot Water Electric
Heating Heat Pump(s)
Cooling Central A/C
Flooring Wood, Carpet
Equipment Stainless Steel Appliances, Built-In Microwave, Dishwasher, Disposal, Dryer, Washer, Refrigerator, Stove, Water Heater
Fireplace N
Appliance Stainless Steel Appliances, Built-In Microwave, Dishwasher, Disposal, Dryer, Washer, Refrigerator, Stove, Water Heater
Heat Source Electric
Exterior
Exterior Feature Deck(s)
Parking Features Garage - Front Entry, Garage Door Opener
Garage Spaces 2.0
Fence Fully
Amenities Available Common Grounds, Pool - Outdoor, Tot Lots/Playground
Water Access N
Roof Type Architectural Shingle
Accessibility None
Porch Deck(s)
Attached Garage 1
Total Parking Spaces 2
Garage Y
Building
Story 3
Foundation Slab
Sewer Public Sewer
Water Public
Architectural Style Traditional
Level or Stories 3
Additional Building Above Grade, Below Grade
New Construction N
Schools
High Schools West Springfield
School District Fairfax County Public Schools
Others
HOA Fee Include Common Area Maintenance,Snow Removal,Trash,Pool(s),Road Maintenance
Senior Community No
Tax ID 0784 17 0443A
Ownership Fee Simple
SqFt Source Assessor
Special Listing Condition Standard
Read Less Info
Want to know what your home might be worth? Contact us for a FREE valuation!

Our team is ready to help you sell your home for the highest possible price ASAP

Bought with Aubrey Elizabeth Davis • Samson Properties
"My job is to find and attract mastery-based agents to the office, protect the culture, and make sure everyone is happy! "
rakan.a@firststatehometeam.com
1521 Concord Pike, Suite 102, Wilmington, DE, 19803, United States






