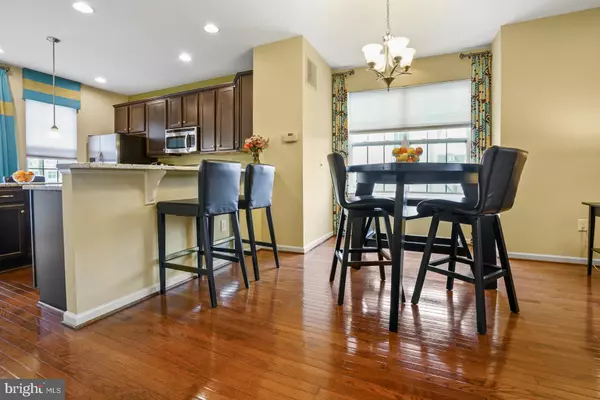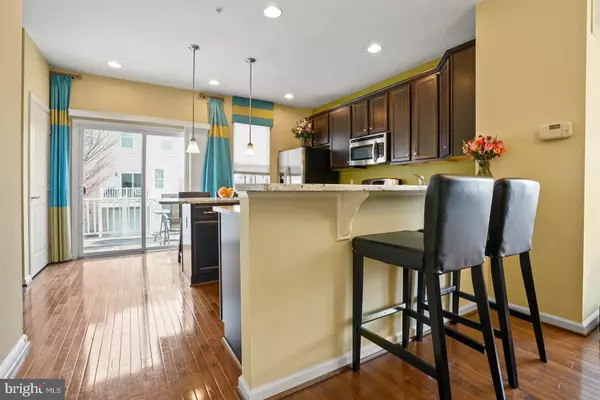$450,000
$450,000
For more information regarding the value of a property, please contact us for a free consultation.
3 Beds
3 Baths
2,164 SqFt
SOLD DATE : 05/24/2022
Key Details
Sold Price $450,000
Property Type Townhouse
Sub Type Interior Row/Townhouse
Listing Status Sold
Purchase Type For Sale
Square Footage 2,164 sqft
Price per Sqft $207
Subdivision Cannon Square
MLS Listing ID PAMC2032998
Sold Date 05/24/22
Style Colonial
Bedrooms 3
Full Baths 3
HOA Fees $113/qua
HOA Y/N Y
Abv Grd Liv Area 1,772
Originating Board BRIGHT
Year Built 2012
Annual Tax Amount $5,445
Tax Year 2022
Lot Size 720 Sqft
Acres 0.02
Lot Dimensions 18.00 x 0.00
Property Description
Welcome home to 87 N. Cannon Avenue in the heart of Lansdale and situated within the North Penn area school district! This Luxury Phillip Model END UNIT townhouse and over $65,000 plus in upgrades is situated in the desired Cannon Square and can be yours! Why wait for new construction when 87 N. Cannon Avenue is MOVE IN ready?! You can move right in! This W.B. Home was THE community model home and no detail was left behind. Offering three bedrooms, three full bathrooms, one powder room and a fully finished walk out basement. This home is ideal for entertaining, grand gatherings and your guests will have a feast for their decorative eye! The high ceilings and open first floor plan will invite your guests to grab a drink, kick back and relax. The living room, dining room and gourmet kitchen open floor concept is complimented with a custom lighting package, custom hard wood floors, custom windows, custom cabinets, granite countertops, a private desk nook and an exit to the rear deck. Clearly this home has a showcase shine! The second floor offers a grand master bedroom with a spacious master bath that is like new and an abundance of closet space! Further down the hallway you will find the second bedroom with a walk in closet and hall bathroom. You will feel the softness of the shaggy rug under your feet as you walk down the hallway to the third floor stairs. No doubt the third floor suite will be one of your guests favorites! Spacious third bedroom, with private bathroom and a nook for your desk and/or mini sitting room. Do not forget to visit the custom painted finished basement and wainscoted mud room with mo mo more closet space! This home is located in a prime location. Notable highlights about this home: all appliances included, one year home warranty, one car garage with private driveway and garage door opener with key pad, walk out basement, custom hard wood floors, custom lighting package, custom millwork package, upgraded shag rug carpet and padding, custom paint throughout, three full bathrooms, walk in closets, abundance of closet space, bonus room for crafting or holiday decor storage, crawl space storage, finished basement, mudroom, upgraded kitchen cabinets and countertops, two zone heating, low utility bills, alarm system, 9ft plus ceilings, end unit, young roof, young HVAC system (serviced EVERY year) and so much more!!! Whether you walk, ride or drive to the shops, schools, banks, restaurants, parks you will enjoy the fact it will require only a few minutes due to close proximity! Bus station and train station are minutes away as well! This home and friendly community invites you to BUY ME
Location
State PA
County Montgomery
Area Lansdale Boro (10611)
Zoning C
Rooms
Other Rooms Living Room, Dining Room, Primary Bedroom, Bedroom 3, Kitchen, Mud Room, Recreation Room, Bathroom 1, Bathroom 2, Bathroom 3, Half Bath
Basement Full, Outside Entrance, Fully Finished
Interior
Interior Features Combination Dining/Living, Floor Plan - Open, Kitchen - Gourmet, Pantry, Recessed Lighting, Tub Shower, Stall Shower, Walk-in Closet(s), Wood Floors, Window Treatments
Hot Water Natural Gas
Heating Forced Air
Cooling Central A/C
Flooring Fully Carpeted, Tile/Brick, Wood
Equipment Dishwasher, Dryer, Microwave, Oven - Self Cleaning, Refrigerator, Stainless Steel Appliances, Stove, Washer, Water Heater
Furnishings Yes
Fireplace N
Window Features Energy Efficient
Appliance Dishwasher, Dryer, Microwave, Oven - Self Cleaning, Refrigerator, Stainless Steel Appliances, Stove, Washer, Water Heater
Heat Source Natural Gas
Laundry Has Laundry, Lower Floor
Exterior
Exterior Feature Deck(s)
Parking Features Inside Access, Garage Door Opener
Garage Spaces 2.0
Water Access N
Roof Type Shingle
Accessibility None
Porch Deck(s)
Attached Garage 2
Total Parking Spaces 2
Garage Y
Building
Story 2
Foundation Concrete Perimeter
Sewer Public Sewer
Water Public
Architectural Style Colonial
Level or Stories 2
Additional Building Above Grade, Below Grade
Structure Type 9'+ Ceilings
New Construction N
Schools
Elementary Schools Oak Park
Middle Schools Penndale
High Schools North Penn Senior
School District North Penn
Others
Pets Allowed Y
HOA Fee Include Common Area Maintenance,Lawn Maintenance,Snow Removal,Trash
Senior Community No
Tax ID 11-00-17308-118
Ownership Fee Simple
SqFt Source Assessor
Acceptable Financing Cash, Conventional
Horse Property N
Listing Terms Cash, Conventional
Financing Cash,Conventional
Special Listing Condition Standard
Pets Allowed No Pet Restrictions
Read Less Info
Want to know what your home might be worth? Contact us for a FREE valuation!

Our team is ready to help you sell your home for the highest possible price ASAP

Bought with Rizwana Afzali • EXP Realty, LLC
"My job is to find and attract mastery-based agents to the office, protect the culture, and make sure everyone is happy! "
rakan.a@firststatehometeam.com
1521 Concord Pike, Suite 102, Wilmington, DE, 19803, United States






