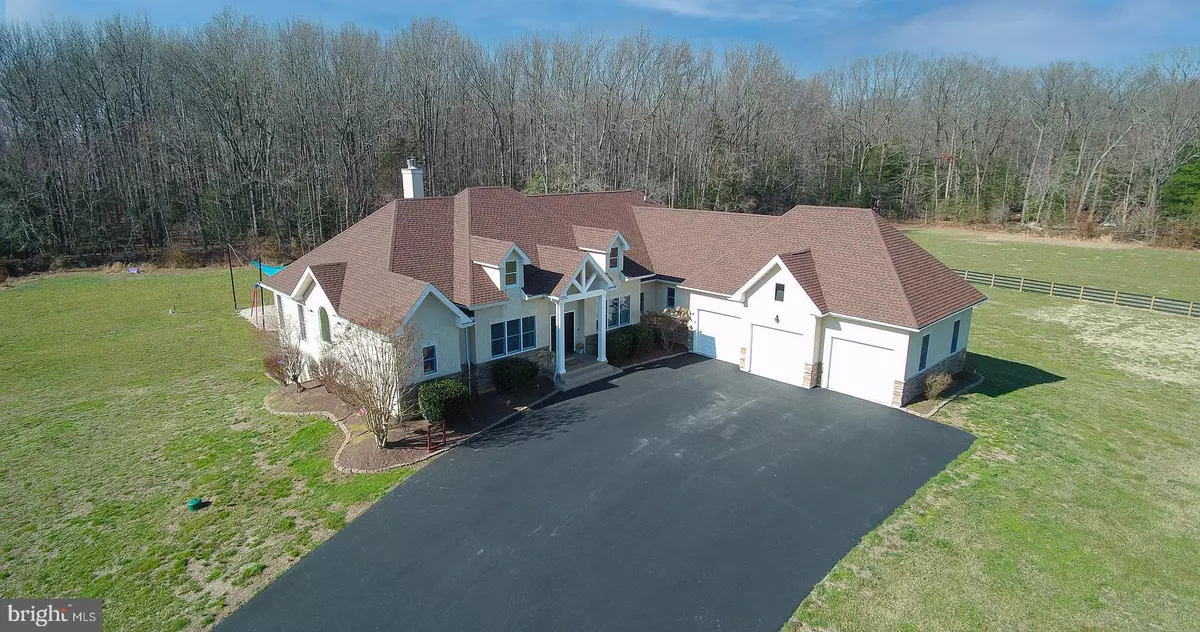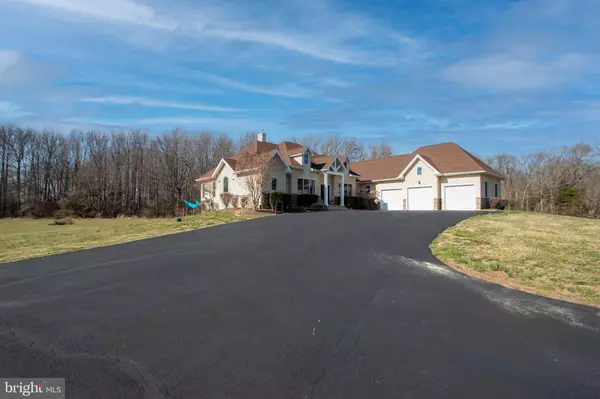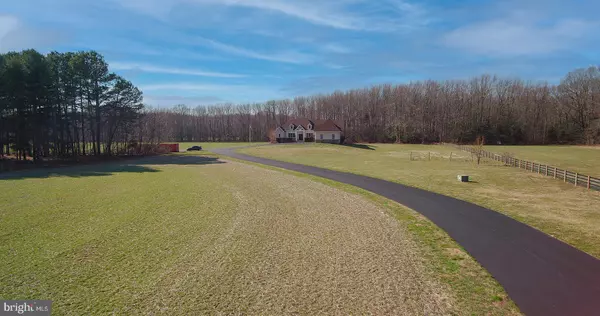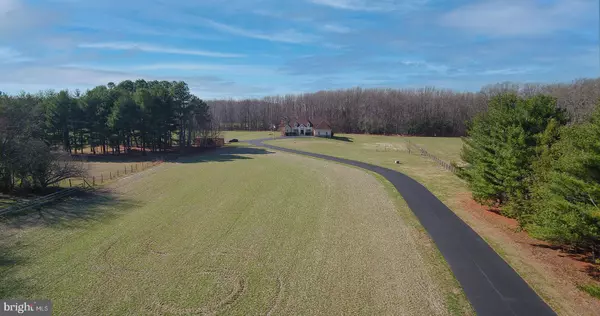$1,400,000
$1,500,000
6.7%For more information regarding the value of a property, please contact us for a free consultation.
6 Beds
5 Baths
7,254 SqFt
SOLD DATE : 04/12/2022
Key Details
Sold Price $1,400,000
Property Type Single Family Home
Sub Type Detached
Listing Status Sold
Purchase Type For Sale
Square Footage 7,254 sqft
Price per Sqft $192
Subdivision None Available
MLS Listing ID DEKT2008502
Sold Date 04/12/22
Style Contemporary
Bedrooms 6
Full Baths 4
Half Baths 1
HOA Y/N N
Abv Grd Liv Area 3,762
Originating Board BRIGHT
Year Built 2011
Annual Tax Amount $2,796
Tax Year 2021
Lot Size 41.100 Acres
Acres 41.1
Property Description
*Multiple Offers Received* Highest and Best by Tuesday 6pm 03/08/2022* Imagine what you could do with 41+ acres! Including this absolutely majestic 6 bedrooms, 4.5 baths, over 7000 SQ FT all combined, custom built home. Think of endless possibilities! what an opportunity to invest and still live in your dream home! Location! location! location! Think privacy, think ROI, think subdivision, Wow! This beauty is situated in the heart of Dover close to everything. This majestic 6 bedrooms, 4.5 baths custom built home offers you the finest finishing with a touch of class. Going through the long private driveway, you'd fall in love with the view of the professionally landscaped massive yard space, on to the front behold the beautiful elevations with an extra-large 3 car garage, through the porch to the great doors which offers grandness, style, and elegance. Open up to customized modern, airy, unique walkway to the big size formal dining area on the right side, imagine hosting family thanksgivings, creating beautiful memories, walk into the family room with a lovely gas fireplace to keep you warm, high ceilings and lovely Anderson 400 series windows (with low heat).
Walk into the grandiose chef's kitchen, with elegant high-end cabinets, superior granite countertops, stainless-steel appliances, a massive commercial hood and commercial cook-top stove, double oven, the expensive marble back splash blends perfectly with the kitchen colors, off the kitchen is a spacious breakfast area for your rush hour morning breakfast time. The second family room is a nice area with another gas fireplace and a lovely view of the green open backyard. The hallway leads to a 5-star owner's suite, this spacious master suite is a complete high-end spa with a scenic view of the property from the wet room style shower, quartz throughout, and custom cabinetry so many cabinets to contain all your precious details, the master's suite brags of its large walk-in closet space. There are more spacious bedrooms with double vanities just enough space for all.
Tall ceilings throughout this home, custom woodwork, hickory hardwood floors, high-end finishes, and an expansive Trex deck over looks your private backyard. A large open concept basement features luxury waterproof vinyl plank flooring, a school area, ample storage, and a mostly finished guest room. Perhaps the most notable feature of the basement is its double walkout access to your backyard, you'd be surprised to see how it's all leveled out perfectly, starting with a stamped concrete patio. The immense backyard features a park-like playground complete with sail shades and zip line. Enjoy the convenience of two Rinnai tankless hot water heaters, two Trane XR95 HVAC units, and a 2-stage water treatment system. Does it ever end? Of course not! Wow! The exterior framing of this beauty is a 2by6 all engineered trust, home was built with more load bearing capacity than it requires, the roof is a 50-year-old IKO shingles. This property has 4 possible 10 lots+ which you can subdivide to satisfy your creative entrepreneurial imaginations. Did I mention the fact that your helicopters could land and be right on site! You've worked so hard, you deserve everything good, including this gorgeous property. The stucco inspection was just done end of Feb 2022, report/certification available/attached, and the recommended maintenance has been completed. The delineation was done, and document attached. This home will blow your mind! Schedule your tour now! This won't last.
Multiple offers received, Highest and Best by Tuesday 6pm 03/08/2022
Location
State DE
County Kent
Area N/A (N/A)
Zoning AC
Rooms
Other Rooms Living Room, Dining Room, Primary Bedroom, Bedroom 2, Bedroom 3, Bedroom 4, Bedroom 5, Kitchen, Family Room, Utility Room
Basement Partially Finished
Main Level Bedrooms 4
Interior
Interior Features Ceiling Fan(s), Carpet, Wood Floors, Attic, Formal/Separate Dining Room
Hot Water Natural Gas
Heating Central
Cooling Ceiling Fan(s), Central A/C
Flooring Carpet, Tile/Brick, Vinyl
Fireplaces Number 2
Fireplaces Type Gas/Propane
Equipment Refrigerator, Oven/Range - Gas, Oven - Double, Dishwasher, Microwave, Washer, Dryer
Fireplace Y
Window Features Double Hung
Appliance Refrigerator, Oven/Range - Gas, Oven - Double, Dishwasher, Microwave, Washer, Dryer
Heat Source Propane - Owned
Laundry Main Floor
Exterior
Parking Features Garage Door Opener, Garage - Front Entry
Garage Spaces 3.0
Utilities Available Electric Available, Under Ground
Water Access N
Roof Type Shingle
Street Surface Paved
Accessibility Other
Road Frontage Public
Attached Garage 3
Total Parking Spaces 3
Garage Y
Building
Story 2
Foundation Other
Sewer No Septic System
Water Well
Architectural Style Contemporary
Level or Stories 2
Additional Building Above Grade, Below Grade
New Construction N
Schools
High Schools Dover H.S.
School District Capital
Others
Pets Allowed Y
Senior Community No
Tax ID LC-00-04700-01-2000-000
Ownership Fee Simple
SqFt Source Estimated
Acceptable Financing Cash, Conventional, FHA, VA, USDA
Listing Terms Cash, Conventional, FHA, VA, USDA
Financing Cash,Conventional,FHA,VA,USDA
Special Listing Condition Standard
Pets Allowed No Pet Restrictions
Read Less Info
Want to know what your home might be worth? Contact us for a FREE valuation!

Our team is ready to help you sell your home for the highest possible price ASAP

Bought with chuks christian nwaogbo • EXP Realty, LLC
"My job is to find and attract mastery-based agents to the office, protect the culture, and make sure everyone is happy! "
rakan.a@firststatehometeam.com
1521 Concord Pike, Suite 102, Wilmington, DE, 19803, United States






