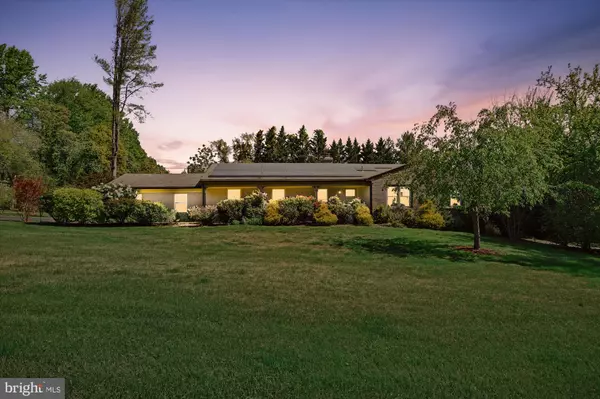$599,000
$599,000
For more information regarding the value of a property, please contact us for a free consultation.
5 Beds
3 Baths
3,496 SqFt
SOLD DATE : 06/19/2020
Key Details
Sold Price $599,000
Property Type Single Family Home
Sub Type Detached
Listing Status Sold
Purchase Type For Sale
Square Footage 3,496 sqft
Price per Sqft $171
Subdivision Allenwood
MLS Listing ID MDMC707446
Sold Date 06/19/20
Style Ranch/Rambler
Bedrooms 5
Full Baths 3
HOA Y/N N
Abv Grd Liv Area 1,796
Originating Board BRIGHT
Year Built 1965
Annual Tax Amount $6,696
Tax Year 2019
Lot Size 1.370 Acres
Acres 1.37
Property Description
Gorgeous renovated rancher on 1.37 acres. So close to the ICC yet in a semi rural like setting. If you need space this is it! There is an area to grow your own veggies and extensive landscaping beyond. Truly a beautiful lot with an idyllic pond nextdoor. The main level living area has been totally opened up to give a wonderful modern airy feel. There is a sunroom addition leading to the deck. There are hardwood floors through the main level and both the hall bath and the master bath have been renovated with Travatine tiles. All doors and hardware have been replaced, as have the windows. From the dining room you can enter your 2-car side-load garage with solar panel mechanicals and a freshly painted floor. On the lower level there are two further bedrooms and a full bath as well as a huge recreation room, a smaller sitting area by the brickfireplace and a large den/office. Recessed lighting throughout! Just one of the appealing features of this property is a 2nd glass "front door" at the side of the house that leads out to a 2nd driveway and additional parking with a firepit and beautiful trees and shrubs. A unique and beautiful property. North West Golf Course at the end of the road! Walk Thru Video - copy and paste to your browser. https://rem.ax/3cP07sg
Location
State MD
County Montgomery
Zoning R200
Direction South
Rooms
Basement Connecting Stairway, Daylight, Full, Fully Finished, Heated, Outside Entrance, Side Entrance, Walkout Level, Walkout Stairs, Water Proofing System, Windows
Main Level Bedrooms 3
Interior
Interior Features Family Room Off Kitchen, Floor Plan - Open, Formal/Separate Dining Room, Kitchen - Gourmet, Primary Bath(s), Recessed Lighting, Water Treat System, Wood Floors
Hot Water Electric
Heating Forced Air
Cooling Central A/C
Fireplaces Number 2
Fireplaces Type Mantel(s), Brick
Equipment Built-In Microwave, Dishwasher, Disposal, Dryer - Electric, Dryer - Front Loading, Extra Refrigerator/Freezer, Exhaust Fan, Icemaker
Furnishings No
Fireplace Y
Window Features Double Pane
Appliance Built-In Microwave, Dishwasher, Disposal, Dryer - Electric, Dryer - Front Loading, Extra Refrigerator/Freezer, Exhaust Fan, Icemaker
Heat Source Oil
Laundry Lower Floor
Exterior
Exterior Feature Deck(s), Porch(es)
Parking Features Garage - Side Entry
Garage Spaces 8.0
Fence Invisible
Water Access N
View Garden/Lawn, Trees/Woods, Pond
Accessibility Level Entry - Main
Porch Deck(s), Porch(es)
Attached Garage 2
Total Parking Spaces 8
Garage Y
Building
Lot Description Backs to Trees, Landscaping
Story 2
Sewer On Site Septic
Water Well
Architectural Style Ranch/Rambler
Level or Stories 2
Additional Building Above Grade, Below Grade
New Construction N
Schools
Elementary Schools Stonegate
Middle Schools William H. Farquhar
High Schools James Hubert Blake
School District Montgomery County Public Schools
Others
Senior Community No
Tax ID 161300965882
Ownership Fee Simple
SqFt Source Assessor
Horse Property N
Special Listing Condition Standard
Read Less Info
Want to know what your home might be worth? Contact us for a FREE valuation!

Our team is ready to help you sell your home for the highest possible price ASAP

Bought with Helen J. Gaynor • Samson Properties
"My job is to find and attract mastery-based agents to the office, protect the culture, and make sure everyone is happy! "
rakan.a@firststatehometeam.com
1521 Concord Pike, Suite 102, Wilmington, DE, 19803, United States






