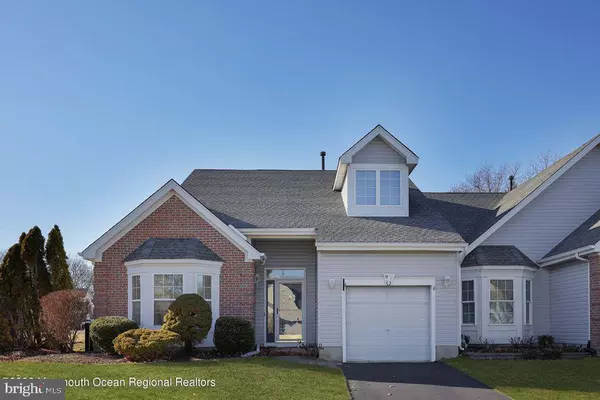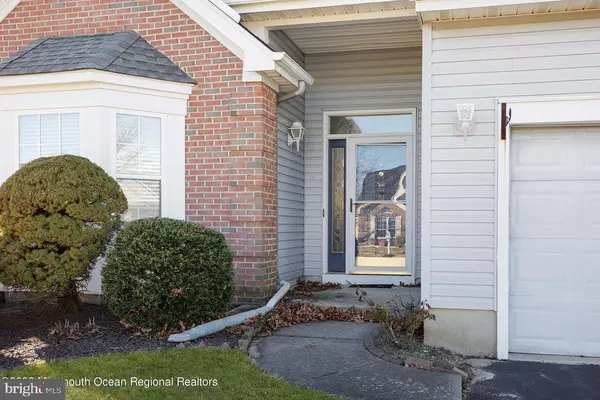$241,000
$239,900
0.5%For more information regarding the value of a property, please contact us for a free consultation.
2 Beds
2 Baths
1,551 SqFt
SOLD DATE : 04/25/2022
Key Details
Sold Price $241,000
Property Type Single Family Home
Listing Status Sold
Purchase Type For Sale
Square Footage 1,551 sqft
Price per Sqft $155
Subdivision Sonata Bay Club
MLS Listing ID NJOC2007932
Sold Date 04/25/22
Style Ranch/Rambler
Bedrooms 2
Full Baths 2
HOA Fees $97/qua
HOA Y/N Y
Abv Grd Liv Area 1,551
Originating Board BRIGHT
Year Built 1990
Annual Tax Amount $3,386
Tax Year 2021
Lot Size 5,900 Sqft
Acres 0.14
Lot Dimensions 59.00 x 100.00
Property Description
Fabulous Opportunity to buy a home in the coveted community of Sonata Bay. These homes rarely come on the market & when they do they sell quickly! Located on a large corner lot, this sought after Strauss model offers over 1500 sq ft, a large eat-in-kitchen & spacious living room/dining room combination. The master suite features 2 closets (one walk-in!) & an enormous master bath with double vanities, stall shower & soaking tub. Additional guest room, full bath, laundry room, plenty of closets & a 1 car garage complete this home. The community amenities include a recently renovated clubhouse with a gym, tennis, shuffleboard & bocce courts as well as a wonderful pool. Bring your decorating & renovation ideas. Make this YOUR dream home. Being sold as-is and buyer is responsible for the C.O.
Location
State NJ
County Ocean
Area Berkeley Twp (21506)
Zoning R200
Rooms
Other Rooms Living Room, Dining Room, Primary Bedroom, Kitchen, Bedroom 1, Laundry, Bathroom 1, Bathroom 2
Main Level Bedrooms 2
Interior
Interior Features Attic, Recessed Lighting
Hot Water Natural Gas
Heating Forced Air
Cooling Central A/C
Flooring Tile/Brick, Wood, Other
Equipment Dishwasher, Dryer, Microwave, Refrigerator, Stove, Washer
Appliance Dishwasher, Dryer, Microwave, Refrigerator, Stove, Washer
Heat Source Natural Gas
Exterior
Amenities Available Club House, Common Grounds, Exercise Room, Swimming Pool, Shuffleboard, Tennis Courts
Waterfront N
Water Access N
Roof Type Shingle
Accessibility Other
Garage N
Building
Story 1
Sewer Public Sewer
Water Public
Architectural Style Ranch/Rambler
Level or Stories 1
Additional Building Above Grade, Below Grade
New Construction N
Schools
Middle Schools Central Regional M.S.
School District Central Regional Schools
Others
Senior Community Yes
Age Restriction 55
Tax ID 06-00858 09-00002
Ownership Fee Simple
SqFt Source Assessor
Special Listing Condition Standard
Read Less Info
Want to know what your home might be worth? Contact us for a FREE valuation!

Our team is ready to help you sell your home for the highest possible price ASAP

Bought with Non Member • Non Subscribing Office

"My job is to find and attract mastery-based agents to the office, protect the culture, and make sure everyone is happy! "
rakan.a@firststatehometeam.com
1521 Concord Pike, Suite 102, Wilmington, DE, 19803, United States






