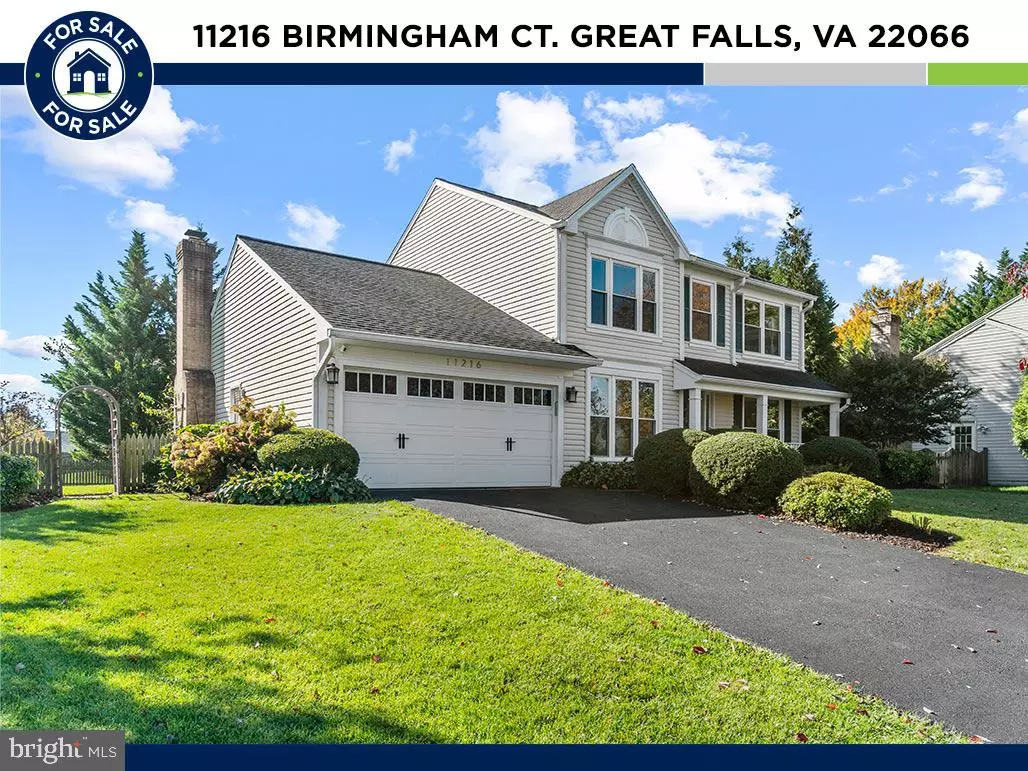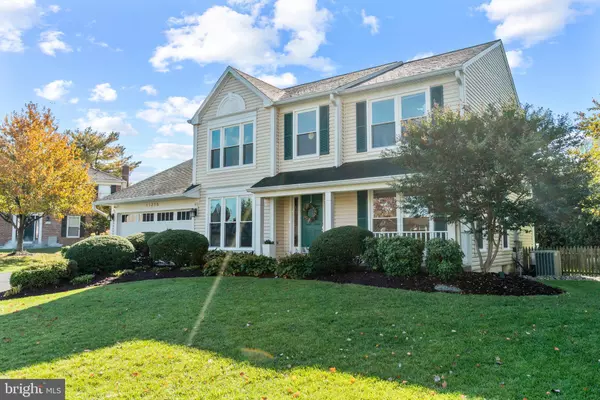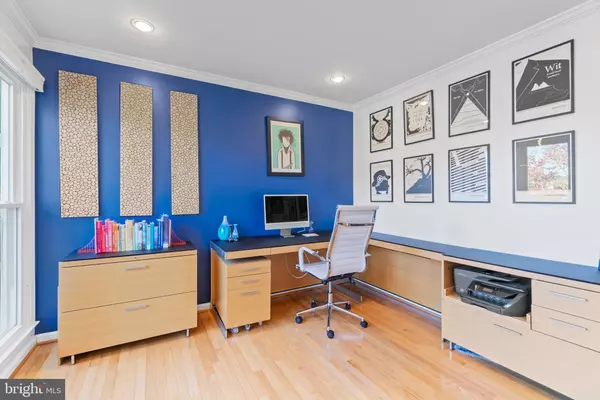$810,000
$785,000
3.2%For more information regarding the value of a property, please contact us for a free consultation.
4 Beds
4 Baths
3,307 SqFt
SOLD DATE : 12/08/2021
Key Details
Sold Price $810,000
Property Type Single Family Home
Sub Type Detached
Listing Status Sold
Purchase Type For Sale
Square Footage 3,307 sqft
Price per Sqft $244
Subdivision Great Falls Forest
MLS Listing ID VALO2010848
Sold Date 12/08/21
Style Colonial
Bedrooms 4
Full Baths 3
Half Baths 1
HOA Fees $10/mo
HOA Y/N Y
Abv Grd Liv Area 2,318
Originating Board BRIGHT
Year Built 1987
Annual Tax Amount $5,910
Tax Year 2021
Lot Size 10,890 Sqft
Acres 0.25
Property Description
OPEN HOUSE SUNDAY 11/7 FROM 1PM-3PM! Located in the highly desired Great Falls Estates and on a cul-de-sec, 11216 Birmingham court is filled with light-filled rooms, gorgeous modern updates, and spectacular outdoor spaces. Upon entering the community, you will love the tree-lined streets, friendly sidewalks, and perfectly maintained homes. As you pull up to the property you will notice the newly paved front driveway, freshly manicured lawn (with irrigation system), craftsman style garage doors, and cozy front porch. Once inside the home, the main foyer is sure to impress with high ceilings, gleaming hardwood floors, huge windows (installed in 2020), and a dynamic main level floorplan. The gorgeous gourmet kitchen boasts white cabinetry, stainless steel appliances (new kitchen aid refrigerator, dishwasher, and microwave), double ovens, a large center island with cooktop and range hood, and a sink overlooking the picturesque backyard oasis. The open floorplan is perfect for entertaining with the family room just off the kitchen and centered with a wood-burning fireplace (freshly chimney cleaned). This stunning room has a wall of double doors leading to the backyard, all with interior window shades for convenience! A formal dining room, living room, office, and mudroom complete this stunning main level. Slip upstairs to the upper level boasting four large bedrooms and two bathrooms. The primary suite contains cathedral ceilings, a walk-in closet, and a spa-inspired primary bath, which includes a dual sink vanity, a glass-enclosed shower, and a soaking tub. Conveniently located between the upper-level bedrooms is the washer and dryer with a newly installed quartz countertop and white cabinetry. The lower level is the perfect bonus space and could perhaps make for a great in-law suite with its full bathroom (although no egress window), recreation space, office, or secondary living room. Storage is plenty with a huge unfinished utility room that could be converted into a wine cellar, workshop, or workout room! Topping it all off is the spectacular fully fenced private backyard space. The outdoor oasis contains a spacious Trex deck, automatic exterior lighting, and a large lawn space perfect for kicking a soccer ball or playing sports! Store all your gear in the amazing garage that features professional epoxy flooring. Not to be missed is the phenomenal locationminutes to dozens of scenic walking and running paths along the Potomac, minutes to delicious restaurants and grocery shopping, Dulles International Airport (8.5 miles away), Reston Town Center (6 miles away), and Tysons (12 miles away) and feeding to the highly desired Lowes Island Elementary school (1 mile away). This home has so much to offer and truly combines the best in price, location, and condition! Come and check it out today!
Location
State VA
County Loudoun
Zoning 08
Rooms
Basement Full, Fully Finished, Interior Access, Outside Entrance, Rear Entrance, Windows
Interior
Interior Features Carpet, Chair Railings, Combination Dining/Living, Combination Kitchen/Living, Crown Moldings, Dining Area, Family Room Off Kitchen, Floor Plan - Open, Kitchen - Eat-In, Kitchen - Gourmet, Kitchen - Island, Kitchen - Table Space, Primary Bath(s), Recessed Lighting, Soaking Tub, Tub Shower, Wood Floors
Hot Water Electric
Heating Heat Pump(s)
Cooling Central A/C
Flooring Hardwood, Carpet, Tile/Brick
Fireplaces Number 1
Fireplaces Type Brick, Mantel(s)
Equipment Built-In Microwave, Cooktop, Dishwasher, Disposal, Dryer, Microwave, Refrigerator, Stainless Steel Appliances, Washer
Fireplace Y
Window Features Double Pane
Appliance Built-In Microwave, Cooktop, Dishwasher, Disposal, Dryer, Microwave, Refrigerator, Stainless Steel Appliances, Washer
Heat Source Electric
Laundry Upper Floor
Exterior
Exterior Feature Deck(s)
Parking Features Garage - Front Entry
Garage Spaces 2.0
Fence Fully, Wood
Water Access N
Accessibility None
Porch Deck(s)
Attached Garage 2
Total Parking Spaces 2
Garage Y
Building
Lot Description Cul-de-sac, Rear Yard
Story 3
Foundation Slab
Sewer Public Sewer
Water Public
Architectural Style Colonial
Level or Stories 3
Additional Building Above Grade, Below Grade
Structure Type Cathedral Ceilings,Dry Wall,High
New Construction N
Schools
Elementary Schools Lowes Island
Middle Schools Seneca Ridge
High Schools Dominion
School District Loudoun County Public Schools
Others
Senior Community No
Tax ID 007371841000
Ownership Fee Simple
SqFt Source Assessor
Special Listing Condition Standard
Read Less Info
Want to know what your home might be worth? Contact us for a FREE valuation!

Our team is ready to help you sell your home for the highest possible price ASAP

Bought with Rima G Tannous • Long & Foster Real Estate, Inc.
"My job is to find and attract mastery-based agents to the office, protect the culture, and make sure everyone is happy! "
rakan.a@firststatehometeam.com
1521 Concord Pike, Suite 102, Wilmington, DE, 19803, United States






