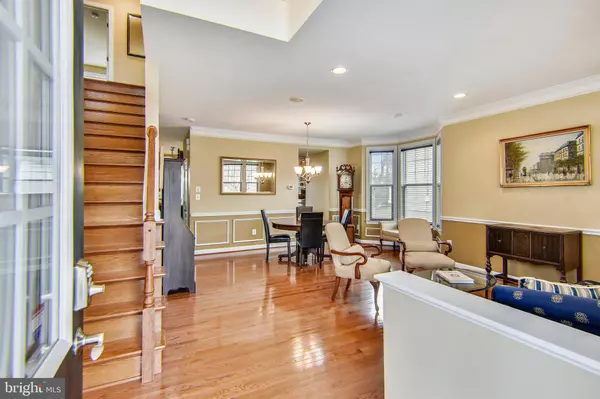$735,000
$759,900
3.3%For more information regarding the value of a property, please contact us for a free consultation.
5 Beds
4 Baths
3,184 SqFt
SOLD DATE : 05/11/2022
Key Details
Sold Price $735,000
Property Type Single Family Home
Sub Type Detached
Listing Status Sold
Purchase Type For Sale
Square Footage 3,184 sqft
Price per Sqft $230
Subdivision Monticello
MLS Listing ID MDAA2027310
Sold Date 05/11/22
Style Craftsman
Bedrooms 5
Full Baths 3
Half Baths 1
HOA Fees $155/mo
HOA Y/N Y
Abv Grd Liv Area 3,184
Originating Board BRIGHT
Year Built 2010
Annual Tax Amount $6,312
Tax Year 2022
Lot Size 9,253 Sqft
Acres 0.21
Property Description
This K Hovnanian Fairbanks model is the only floor plan in Monticello with a full stone front porch and open concept floor plan / 60K in upgrades added after construction / Monticello is a popular Annapolis community with natural gas and public water and sewer, and is located across from Annapolis Westfield Mall, just 2 miles to the Navy Stadium and 3 miles to City Dock / HOA fee includes lawn mowing! / This home occupies a premium lot and location that extends beyond the wooded buffer (which can be fenced), while only 1 block to the community swimming pool / Hardwood floors extend throughout the main level, stairs and upper landing / Granite kitchen is outfitted with double oven, stainless steel appliances and walk-in pantry / Family Room highlights a stone gas fireplace / Bright and airy Sun Room opens to a Screened Porch with cedar vaulted ceiling and deck with Trex flooring and synthetic framing and rails / Elegant Owners Suite showcases a tray ceiling and Luxury Bath / Lower walk-out level consists of a Rec Room, 5th bedroom and full bath / Sellers added numerous upgrades after original purchase including Screened Porch, additional hardwood floors, laundry room cabinetry, garage cabinetry and more / Other features include built-in speaker system and irrigation system /
Location
State MD
County Anne Arundel
Zoning R
Rooms
Basement Connecting Stairway, Full, Heated, Improved, Rear Entrance, Walkout Level, Windows
Interior
Interior Features Breakfast Area, Ceiling Fan(s), Chair Railings, Combination Dining/Living, Crown Moldings, Dining Area, Family Room Off Kitchen, Kitchen - Table Space, Primary Bath(s), Pantry, Sprinkler System, Walk-in Closet(s), Wood Floors
Hot Water Electric
Heating Forced Air
Cooling Central A/C
Flooring Hardwood
Fireplaces Number 1
Fireplaces Type Fireplace - Glass Doors, Gas/Propane, Mantel(s)
Equipment Built-In Microwave, Cooktop, Dishwasher, Disposal, Dryer, Extra Refrigerator/Freezer, Oven - Double, Refrigerator, Stainless Steel Appliances, Washer
Fireplace Y
Appliance Built-In Microwave, Cooktop, Dishwasher, Disposal, Dryer, Extra Refrigerator/Freezer, Oven - Double, Refrigerator, Stainless Steel Appliances, Washer
Heat Source Natural Gas
Laundry Upper Floor
Exterior
Exterior Feature Deck(s), Patio(s), Screened, Porch(es), Enclosed
Parking Features Additional Storage Area, Garage - Front Entry, Garage Door Opener, Inside Access
Garage Spaces 2.0
Utilities Available Natural Gas Available, Under Ground
Amenities Available Swimming Pool
Water Access N
Roof Type Architectural Shingle
Accessibility None
Porch Deck(s), Patio(s), Screened, Porch(es), Enclosed
Attached Garage 2
Total Parking Spaces 2
Garage Y
Building
Lot Description Premium, Landscaping
Story 3
Foundation Concrete Perimeter
Sewer Public Sewer
Water Public
Architectural Style Craftsman
Level or Stories 3
Additional Building Above Grade
New Construction N
Schools
Elementary Schools Rolling Knolls
Middle Schools Bates
High Schools Annapolis
School District Anne Arundel County Public Schools
Others
Pets Allowed Y
HOA Fee Include Common Area Maintenance,Lawn Maintenance,Recreation Facility
Senior Community No
Tax ID 020256690220386
Ownership Fee Simple
SqFt Source Assessor
Security Features Security System
Horse Property N
Special Listing Condition Standard
Pets Allowed No Pet Restrictions
Read Less Info
Want to know what your home might be worth? Contact us for a FREE valuation!

Our team is ready to help you sell your home for the highest possible price ASAP

Bought with Jennifer K Chino • TTR Sotheby's International Realty
"My job is to find and attract mastery-based agents to the office, protect the culture, and make sure everyone is happy! "
rakan.a@firststatehometeam.com
1521 Concord Pike, Suite 102, Wilmington, DE, 19803, United States






