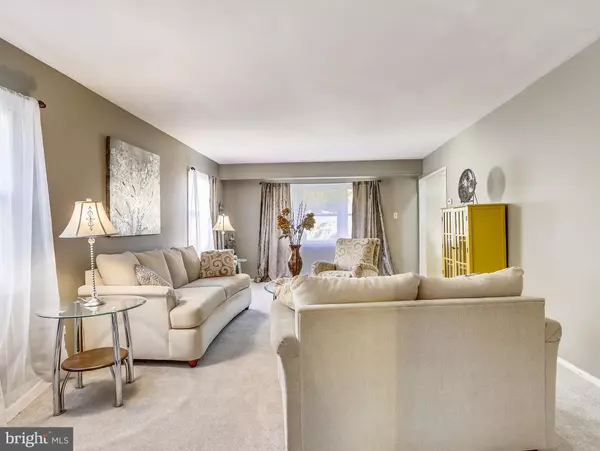$410,000
$375,000
9.3%For more information regarding the value of a property, please contact us for a free consultation.
4 Beds
3 Baths
2,309 SqFt
SOLD DATE : 12/10/2021
Key Details
Sold Price $410,000
Property Type Single Family Home
Sub Type Detached
Listing Status Sold
Purchase Type For Sale
Square Footage 2,309 sqft
Price per Sqft $177
Subdivision Tulip Grove
MLS Listing ID MDPG2017914
Sold Date 12/10/21
Style Colonial
Bedrooms 4
Full Baths 2
Half Baths 1
HOA Y/N N
Abv Grd Liv Area 2,309
Originating Board BRIGHT
Year Built 1964
Annual Tax Amount $5,793
Tax Year 2021
Lot Size 10,500 Sqft
Acres 0.24
Property Description
****Sellers Reviewing Received Offers & Making A Decision 11/15/21****Welcome to this 4 bedroom, 2.5 bathroom Colonial home that features a x-large family room addition with a wood burning fireplace in the heart of Bowie! On the main living level, there is a space that can be used as a separate formal dining room or a home office with a powder room nearby. There is a large open kitchen and dining room space that walks out to the beautiful deck and backyard. The upper level features a hall bath, and four spacious bedrooms, including the owner's suite with separate full bathroom. The driveway can accommodate 2-3 cars and there is a 1 car garage that offers plenty of room for a car and storage. The home's lot is nearly .25 acres and is perfect for entertaining. The yard backs up to the newly renovated Tulip Grove Elementary School for easy access to the school grounds. Blocks from historic Belair Mansion and Stables, minutes to shopping and major transportation routes and Metro Park N Ride. This home has it all and is very conveniently located.** NO HOA FEES OR RESTRICTIONS**PRICED TO SELL!! OFFER DEADLINE FOR SUNDAY, NOV. 14th at 12 MIDNIGHT.
Location
State MD
County Prince Georges
Zoning R55
Rooms
Other Rooms Living Room, Dining Room, Primary Bedroom, Bedroom 2, Bedroom 3, Bedroom 4, Kitchen, Family Room, Foyer, Laundry, Primary Bathroom, Full Bath, Half Bath
Interior
Interior Features Primary Bath(s), Wood Floors, Kitchen - Eat-In, Family Room Off Kitchen, Formal/Separate Dining Room, Tub Shower
Hot Water Natural Gas
Heating Forced Air
Cooling Central A/C
Flooring Carpet, Ceramic Tile, Laminated
Fireplaces Number 1
Fireplaces Type Fireplace - Glass Doors
Equipment Dishwasher, Disposal, Dryer, Exhaust Fan, Oven/Range - Electric, Refrigerator, Washer, Stove
Fireplace Y
Appliance Dishwasher, Disposal, Dryer, Exhaust Fan, Oven/Range - Electric, Refrigerator, Washer, Stove
Heat Source Natural Gas
Exterior
Garage Garage Door Opener
Garage Spaces 1.0
Water Access N
Accessibility None
Attached Garage 1
Total Parking Spaces 1
Garage Y
Building
Story 2
Foundation Slab
Sewer Public Sewer
Water Public
Architectural Style Colonial
Level or Stories 2
Additional Building Above Grade, Below Grade
New Construction N
Schools
High Schools Bowie
School District Prince George'S County Public Schools
Others
Senior Community No
Tax ID 17070693879
Ownership Fee Simple
SqFt Source Assessor
Acceptable Financing Cash, Conventional
Listing Terms Cash, Conventional
Financing Cash,Conventional
Special Listing Condition Standard
Read Less Info
Want to know what your home might be worth? Contact us for a FREE valuation!

Our team is ready to help you sell your home for the highest possible price ASAP

Bought with ERICK VELASQUEZ • Realty Concepts Group LLC

"My job is to find and attract mastery-based agents to the office, protect the culture, and make sure everyone is happy! "
rakan.a@firststatehometeam.com
1521 Concord Pike, Suite 102, Wilmington, DE, 19803, United States






