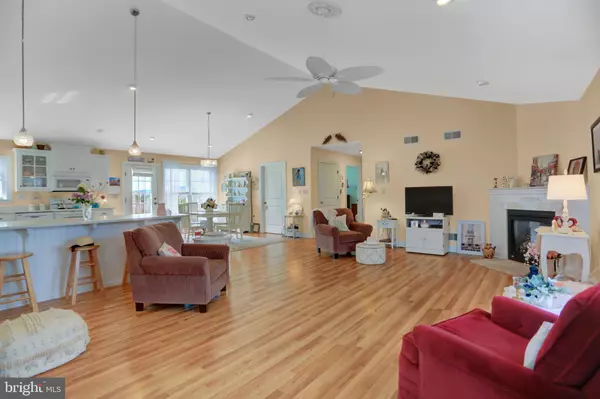$365,000
$365,000
For more information regarding the value of a property, please contact us for a free consultation.
2 Beds
2 Baths
1,600 SqFt
SOLD DATE : 04/29/2022
Key Details
Sold Price $365,000
Property Type Single Family Home
Sub Type Detached
Listing Status Sold
Purchase Type For Sale
Square Footage 1,600 sqft
Price per Sqft $228
Subdivision Mountain View
MLS Listing ID PACB2009052
Sold Date 04/29/22
Style Ranch/Rambler
Bedrooms 2
Full Baths 2
HOA Y/N N
Abv Grd Liv Area 1,600
Originating Board BRIGHT
Year Built 2017
Annual Tax Amount $3,563
Tax Year 2021
Lot Size 0.610 Acres
Acres 0.61
Property Description
Looking for a cheerful and bright, open concept modern ranch home with no carpets and lots of storage space? This is it! This custom two bedroom, two bath, two car garage ranch was built in 2017, sits on .61 acres and includes an additional matching detached two car garage for a total of four garage spaces! From the front door, you are welcomed into the large great room with vaulted ceilings, a corner gas fireplace, large living and dining spaces, and a gourmet white kitchen featuring quartz counter tops, a pantry and long peninsula with breakfast bar. From the kitchen is convenient access to the garage for ease of carrying in groceries right in! The oversized two car garage provides a nice wide stairway down to the full, unfinished, poured concrete basement with plenty of room for storage or to finish for more living space. Off the dining area is a separate laundry room with an additional closet, and in the hall you will find two more closets, and two bedrooms and one full bath. The primary bedroom has a full bath and walk-in closet, and the spacious second bedroom also features a large walk-in closet. Step out from the dining area to the maintenance-free concrete patio and wide open backyard and your detached two car garage - perfect for hobbies and more storage. This newer home is economically heated with natural gas and cooled with central AC! The sale is contingent upon the Seller finding suitable housing, the Seller is under contract on another house and cannot accept house-sale contingency offers.
Location
State PA
County Cumberland
Area Shippensburg Twp (14436)
Zoning RESIDENTIAL
Rooms
Other Rooms Living Room, Dining Room, Primary Bedroom, Bedroom 2, Kitchen, Basement, Laundry, Primary Bathroom, Full Bath
Basement Interior Access, Unfinished, Poured Concrete, Space For Rooms
Main Level Bedrooms 2
Interior
Interior Features Bar, Ceiling Fan(s), Combination Dining/Living, Combination Kitchen/Dining, Combination Kitchen/Living, Entry Level Bedroom, Floor Plan - Open, Pantry, Recessed Lighting, Upgraded Countertops, Walk-in Closet(s)
Hot Water Electric
Heating Forced Air
Cooling Central A/C
Flooring Laminated, Vinyl
Fireplaces Number 1
Fireplaces Type Corner, Gas/Propane, Mantel(s)
Equipment Built-In Microwave, Dishwasher, Oven/Range - Electric, Refrigerator
Fireplace Y
Appliance Built-In Microwave, Dishwasher, Oven/Range - Electric, Refrigerator
Heat Source Natural Gas
Laundry Main Floor
Exterior
Garage Garage - Front Entry, Garage Door Opener, Inside Access
Garage Spaces 8.0
Utilities Available Under Ground, Cable TV Available
Water Access N
Roof Type Architectural Shingle
Accessibility None
Attached Garage 2
Total Parking Spaces 8
Garage Y
Building
Story 1
Foundation Concrete Perimeter
Sewer Public Sewer
Water Public
Architectural Style Ranch/Rambler
Level or Stories 1
Additional Building Above Grade, Below Grade
Structure Type Dry Wall,Cathedral Ceilings
New Construction N
Schools
Elementary Schools James Burd
Middle Schools Shippensburg Area
High Schools Shippensburg Area
School District Shippensburg Area
Others
Senior Community No
Tax ID 36-35-2385-163
Ownership Fee Simple
SqFt Source Assessor
Acceptable Financing Cash, Conventional, FHA, USDA, VA
Horse Property N
Listing Terms Cash, Conventional, FHA, USDA, VA
Financing Cash,Conventional,FHA,USDA,VA
Special Listing Condition Standard
Read Less Info
Want to know what your home might be worth? Contact us for a FREE valuation!

Our team is ready to help you sell your home for the highest possible price ASAP

Bought with BARRY NEGLEY • Sailhamer Real Estate, Inc.

"My job is to find and attract mastery-based agents to the office, protect the culture, and make sure everyone is happy! "
rakan.a@firststatehometeam.com
1521 Concord Pike, Suite 102, Wilmington, DE, 19803, United States






