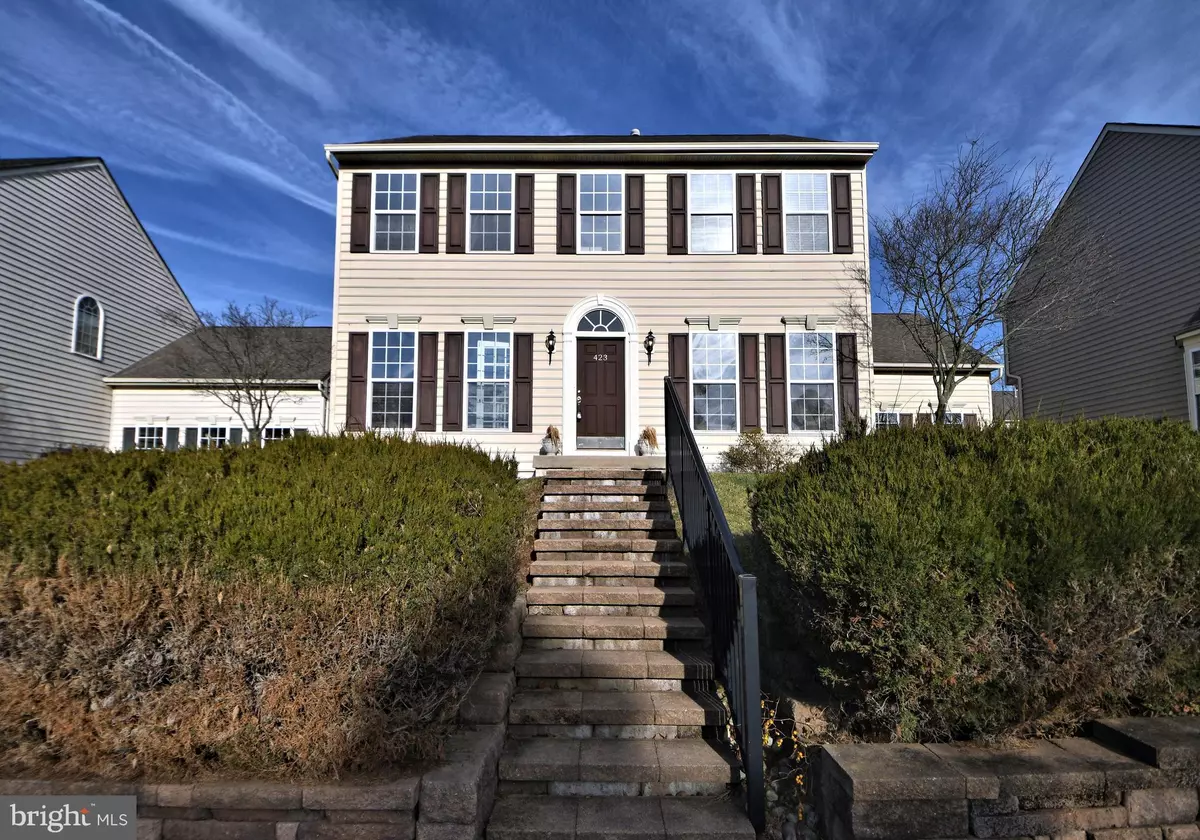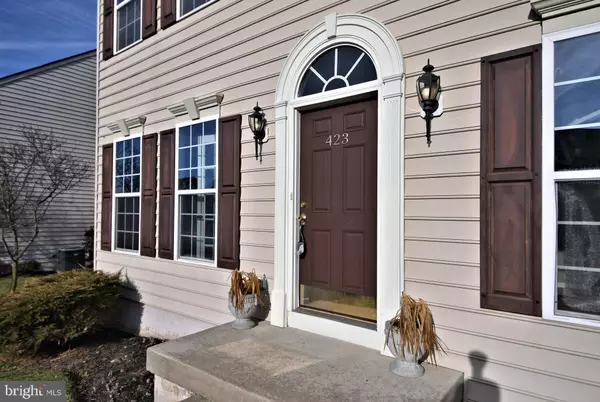$482,000
$479,900
0.4%For more information regarding the value of a property, please contact us for a free consultation.
4 Beds
3 Baths
2,100 SqFt
SOLD DATE : 02/16/2022
Key Details
Sold Price $482,000
Property Type Single Family Home
Sub Type Detached
Listing Status Sold
Purchase Type For Sale
Square Footage 2,100 sqft
Price per Sqft $229
Subdivision Bedminster Hunt
MLS Listing ID PABU2015670
Sold Date 02/16/22
Style Colonial
Bedrooms 4
Full Baths 2
Half Baths 1
HOA Fees $174/mo
HOA Y/N Y
Abv Grd Liv Area 2,100
Originating Board BRIGHT
Year Built 2007
Annual Tax Amount $5,265
Tax Year 2021
Lot Size 6,200 Sqft
Acres 0.14
Lot Dimensions 62.00 x 100.00
Property Description
NEW HOME for the NEW YEAR!!! Luxurious 4 BR/2.5 BA 2 car garage Single Family home in Highly regarded BEDMINSTER HUNT. Pennridge Schools. Charming Single with modern convenience on a lovely lot. When you enter the home from the quiet street, you will be greeted with the bright and airy foyer with wood flooring and crown molding. On one side of the foyer is the living room/office room with French doors. On the other side is the formal Dining room. Large Eat In Kitchen and Breakfast Area with wood floors. NEWLY Refinished Kitchen cabinets, BRAND NEW STAINLESS STEEL Fridge, BRAND NEW GRANITE with double stainless sink and breakfast bar seating overhang. Nice sized Family Room with a cozy feel that lets in bright sunlight. The laundry room (with washer dryer)/mud room area is tucked in from the kitchen/breakfast area leading to the oversized two car garage and backyard. Powder room and Plenty of NEW Recessed lights complete the first floor. Most of the home is NEWLY PAINTED. As you go up the turned staircase, you will find the nice sized master bedroom with walk in closet and new ceiling fan. Retreat into the Master Bath with newly refinished vanity and soaking tub. Three other nice sized bedrooms (one with a walk in closet) and a hall bath with newly refinished vanity and soaking tub. New ceiling fans in all bedrooms and a nice sized linen closet complete the second floor. Huge unfinished basement for your storage needs or future finishing touches to easily add additional living space. Oversized two car garage with NEW Epoxy Floors and additional driveway parking. This lovely home is near walking trails, sports courts, play areas and minutes to major transportation routes such as Rt 313, Rt 202, Rt 611 for convenient drive to NJ. Peace Valley Park is minutes away. Plenty of shopping, entertainment and restaurants nearby. What are you waiting for? Just pack your bags and move right in to your perfect new destination!!!
Location
State PA
County Bucks
Area Bedminster Twp (10101)
Zoning R2
Rooms
Basement Full
Interior
Interior Features Breakfast Area, Curved Staircase, Dining Area, Family Room Off Kitchen, Floor Plan - Open, Formal/Separate Dining Room, Kitchen - Eat-In, Primary Bath(s), Pantry, Recessed Lighting, Walk-in Closet(s), Wood Floors
Hot Water Propane
Cooling Central A/C
Flooring Carpet, Hardwood, Vinyl
Equipment Dishwasher, Disposal, Dryer, Extra Refrigerator/Freezer, Microwave, Refrigerator, Oven/Range - Gas, Stainless Steel Appliances, Washer, Water Heater
Fireplace N
Appliance Dishwasher, Disposal, Dryer, Extra Refrigerator/Freezer, Microwave, Refrigerator, Oven/Range - Gas, Stainless Steel Appliances, Washer, Water Heater
Heat Source Propane - Leased
Laundry Main Floor
Exterior
Parking Features Garage - Rear Entry, Garage Door Opener, Inside Access, Oversized
Garage Spaces 4.0
Utilities Available Propane
Amenities Available Tot Lots/Playground
Water Access N
Roof Type Architectural Shingle
Accessibility None
Attached Garage 2
Total Parking Spaces 4
Garage Y
Building
Story 2
Foundation Concrete Perimeter
Sewer Public Sewer
Water Public
Architectural Style Colonial
Level or Stories 2
Additional Building Above Grade, Below Grade
New Construction N
Schools
Elementary Schools Deibler
Middle Schools Pennridge North
High Schools Pennridge
School District Pennridge
Others
HOA Fee Include Common Area Maintenance,Lawn Maintenance,Snow Removal,Trash
Senior Community No
Tax ID 01-011-230
Ownership Fee Simple
SqFt Source Assessor
Special Listing Condition Standard
Read Less Info
Want to know what your home might be worth? Contact us for a FREE valuation!

Our team is ready to help you sell your home for the highest possible price ASAP

Bought with Ilona Vaysman • Keller Williams Philadelphia

"My job is to find and attract mastery-based agents to the office, protect the culture, and make sure everyone is happy! "
rakan.a@firststatehometeam.com
1521 Concord Pike, Suite 102, Wilmington, DE, 19803, United States






