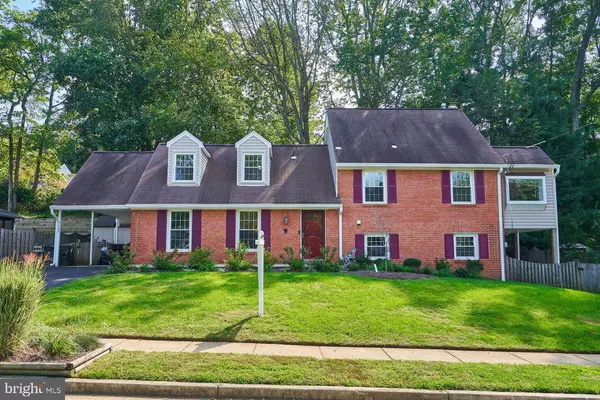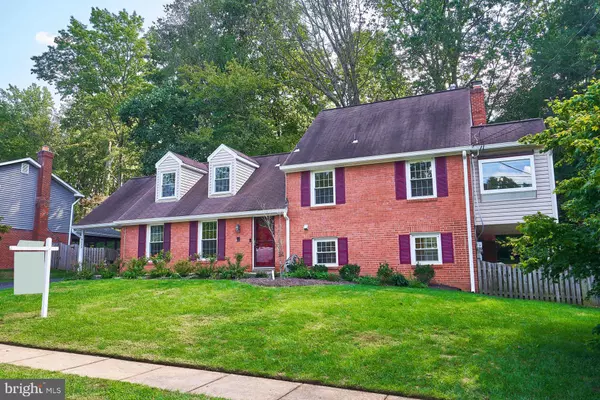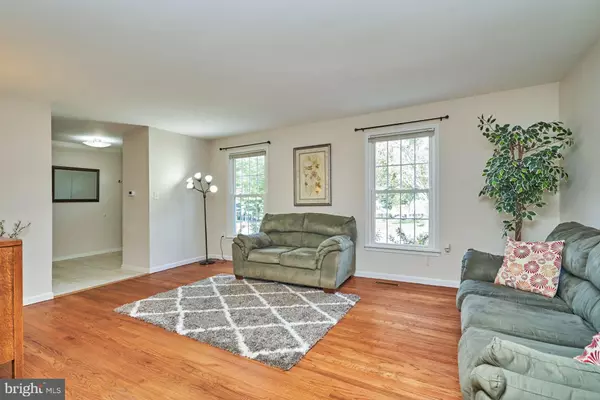$750,000
$750,000
For more information regarding the value of a property, please contact us for a free consultation.
4 Beds
4 Baths
2,702 SqFt
SOLD DATE : 11/19/2021
Key Details
Sold Price $750,000
Property Type Single Family Home
Sub Type Detached
Listing Status Sold
Purchase Type For Sale
Square Footage 2,702 sqft
Price per Sqft $277
Subdivision Olde Forge
MLS Listing ID VAFX2023604
Sold Date 11/19/21
Style Split Level
Bedrooms 4
Full Baths 3
Half Baths 1
HOA Y/N N
Abv Grd Liv Area 2,035
Originating Board BRIGHT
Year Built 1967
Annual Tax Amount $7,866
Tax Year 2021
Lot Size 10,507 Sqft
Acres 0.24
Property Description
Absolutely Immaculate! This fabulous 6 level brick front split is in the fabulous Woodson high school pyramid! With over 2,700+ SQ FT, the home has been lovingly maintained which include refinished hardwood floors on the Main Level. Several areas recently painted. Brand new carpet on lower level. Hardwood flooring on all upper levels. Recently added are the new wood floors on the lower level Family Room which is quite cozy with the wood burning fireplace & brick hearth. The chef in the family will love the remodeled Kitchen. New cabinets and granite countertops plus stainless steel appliances and lots of storage. Tasteful backsplash and windows overlooking rear yard sanctuary. The second lower floor also include a large pantry/storage area, laundry room and walk out to rear yard. The third lower level offers a large rec room plus a den and storage and plush carpet. Freshly painted wood paneling adds a contemporary look. All the Upper levels have hardwood flooring which include the Owner's Suite with a Private Suite & updated Bathroom plus 2 more large bedrooms and the other updated hall bathroom. There is a private deck off the bedroom which faces the rear of home. The top level (attic) is perfect for a home office or the 5th bedroom. The home offers many areas for storage. Enjoy the private rear patio surrounded by mature trees and retaining walls. Pool membership is available. Wonderful location close to public transportation, an Express Bus to Pentagon, Interstate 95 and 495. There is a carport, plus driveway on a no through street. Roof replaced in 2008, HVAC 2011, Hot water heater 2017. Community pool membership available. Sellers have remedied the rear yard hill by adding a drainage system.
Location
State VA
County Fairfax
Zoning 131
Rooms
Other Rooms Living Room, Dining Room, Primary Bedroom, Bedroom 2, Bedroom 3, Bedroom 4, Kitchen, Game Room, Family Room, Foyer, Study, Exercise Room, Storage Room, Utility Room
Basement Heated, Improved
Interior
Interior Features Family Room Off Kitchen, Kitchen - Gourmet, Dining Area, Primary Bath(s), Window Treatments, Wood Floors, Recessed Lighting, Floor Plan - Open
Hot Water Natural Gas
Heating Forced Air
Cooling Central A/C
Flooring Carpet, Hardwood, Luxury Vinyl Tile
Fireplaces Number 1
Fireplaces Type Brick, Mantel(s), Wood
Equipment Washer/Dryer Hookups Only, Dishwasher, Disposal, Dryer, Exhaust Fan, Icemaker, Microwave, Oven/Range - Gas, Refrigerator, Washer, Water Dispenser, Water Heater
Fireplace Y
Window Features Bay/Bow,Screens,Vinyl Clad
Appliance Washer/Dryer Hookups Only, Dishwasher, Disposal, Dryer, Exhaust Fan, Icemaker, Microwave, Oven/Range - Gas, Refrigerator, Washer, Water Dispenser, Water Heater
Heat Source Natural Gas
Laundry Has Laundry, Dryer In Unit, Lower Floor, Washer In Unit
Exterior
Exterior Feature Porch(es), Patio(s)
Garage Spaces 3.0
Water Access N
View Trees/Woods
Roof Type Asphalt,Shingle
Street Surface Black Top
Accessibility None
Porch Porch(es), Patio(s)
Road Frontage City/County
Total Parking Spaces 3
Garage N
Building
Lot Description Landscaping, Trees/Wooded
Story 6
Foundation Slab
Sewer Public Sewer
Water Public
Architectural Style Split Level
Level or Stories 6
Additional Building Above Grade, Below Grade
Structure Type Dry Wall
New Construction N
Schools
Elementary Schools Olde Creek
Middle Schools Frost
High Schools Woodson
School District Fairfax County Public Schools
Others
Senior Community No
Tax ID 0691 06 0073A
Ownership Fee Simple
SqFt Source Assessor
Security Features Smoke Detector
Special Listing Condition Standard
Read Less Info
Want to know what your home might be worth? Contact us for a FREE valuation!

Our team is ready to help you sell your home for the highest possible price ASAP

Bought with Melvyn M Mendez • NBI Realty, LLC
"My job is to find and attract mastery-based agents to the office, protect the culture, and make sure everyone is happy! "
rakan.a@firststatehometeam.com
1521 Concord Pike, Suite 102, Wilmington, DE, 19803, United States






