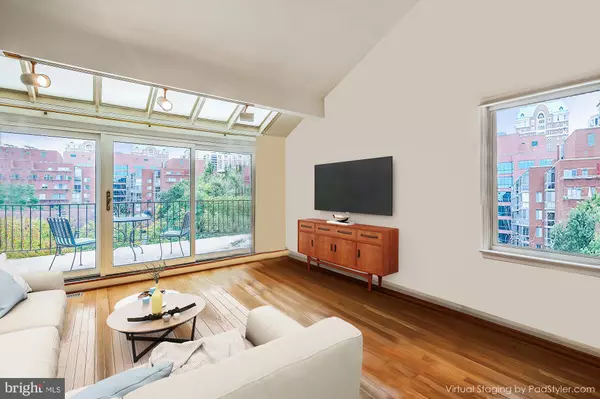$703,000
$698,000
0.7%For more information regarding the value of a property, please contact us for a free consultation.
2 Beds
3 Baths
1,530 SqFt
SOLD DATE : 12/17/2021
Key Details
Sold Price $703,000
Property Type Condo
Sub Type Condo/Co-op
Listing Status Sold
Purchase Type For Sale
Square Footage 1,530 sqft
Price per Sqft $459
Subdivision Old Ballston Town
MLS Listing ID VAAR2005062
Sold Date 12/17/21
Style Colonial
Bedrooms 2
Full Baths 2
Half Baths 1
Condo Fees $325/mo
HOA Y/N N
Abv Grd Liv Area 1,530
Originating Board BRIGHT
Year Built 1980
Annual Tax Amount $7,555
Tax Year 2021
Property Description
PRICE CHANGE - STOP BACK FOR ANOTHER LOOK!!
This is the home youve been waiting for WELCOME HOME to urban lifestyle on a quiet tree-lined street......... Priced way below recent appraised value of $790,000!! Now you can celebrate Thanksgiving & all the end of year holidays in your new home!!
This 3-Level brick end-unit townhome feels more like a single-family home with its large windows on 3 sides allowing natural light throughout. The spacious & open floorplan is ready for family relaxation & friendly entertaining. Plenty of room for work or school from home.
The wonderful Olde Ballston Towne neighborhood is so convenient to everything!
You will enjoy the Ballston Quarter Mall shops, movie theater, restaurants; dog park; Washington Lee High School track; Arlington Central Library; craft beer & wine bars; all close by!
Easy commutes to Route 66, METRO, bus, airport, monuments, Kennedy Center, Tysons Corner, and much more.
Enter this home through the FOYER to the renovated table-space KITCHEN with wood cabinets, undermount double-bowl sink, granite counters, pass-through from foyer, stove, refrigerator/freezer, dishwasher. DINING ROOM and LIVING ROOM continue the light wood flooring which you will see throughout the whole house. Large windows with Duet-type blinds, chandelier, brick, wood-burning fireplace & large storage closet under the stairs complete this level.
The 2nd level features 2 primary BEDROOMS with ensuite full ceramic-tiled bathrooms, large full-wall closets, Washer/Dryer in LAUNDRY CLOSET. Loads of lighting & a ceiling fan.
The 3rd level features a high cathedral ceiling GREAT ROOM with window wall access to large DECK, great for entertaining or enjoying your favorite drink. There is also a wet bar, closet, and walk-in attic storage.
You will appreciate the assigned parking (#11) close to your front door and loads of zoned street parking.
Location
State VA
County Arlington
Zoning R15-30T
Rooms
Other Rooms Living Room, Dining Room, Kitchen, Foyer, Laundry, Other, Attic, Bonus Room
Interior
Hot Water Electric
Heating Forced Air
Cooling Ceiling Fan(s), Central A/C
Fireplaces Number 1
Equipment Dishwasher, Disposal, Exhaust Fan, Refrigerator, Stove, Washer/Dryer Stacked
Fireplace Y
Appliance Dishwasher, Disposal, Exhaust Fan, Refrigerator, Stove, Washer/Dryer Stacked
Heat Source Electric
Laundry Upper Floor, Washer In Unit, Dryer In Unit
Exterior
Garage Spaces 1.0
Parking On Site 1
Amenities Available Common Grounds, Reserved/Assigned Parking
Water Access N
Accessibility None
Total Parking Spaces 1
Garage N
Building
Story 3
Foundation Stone, Brick/Mortar
Sewer Public Sewer
Water Public
Architectural Style Colonial
Level or Stories 3
Additional Building Above Grade, Below Grade
New Construction N
Schools
School District Arlington County Public Schools
Others
Pets Allowed Y
HOA Fee Include Common Area Maintenance,Ext Bldg Maint,Insurance,Management,Parking Fee,Reserve Funds,Sewer,Trash,Water
Senior Community No
Tax ID 14-019-031
Ownership Condominium
Special Listing Condition Standard
Pets Allowed Number Limit
Read Less Info
Want to know what your home might be worth? Contact us for a FREE valuation!

Our team is ready to help you sell your home for the highest possible price ASAP

Bought with Kari L Govan • Keller Williams Realty
"My job is to find and attract mastery-based agents to the office, protect the culture, and make sure everyone is happy! "
rakan.a@firststatehometeam.com
1521 Concord Pike, Suite 102, Wilmington, DE, 19803, United States






