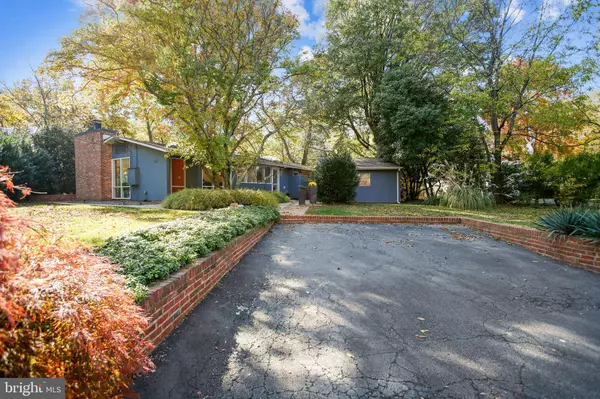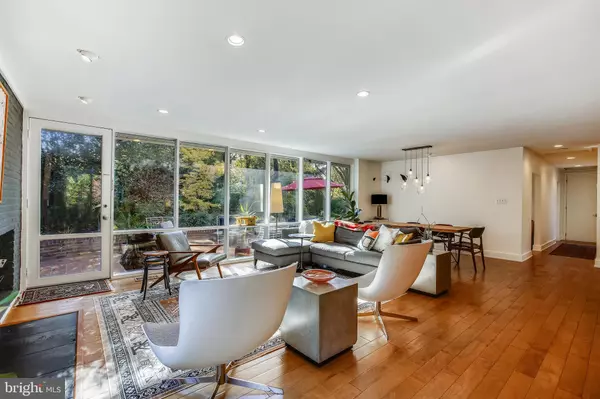$901,010
$849,000
6.1%For more information regarding the value of a property, please contact us for a free consultation.
3 Beds
2 Baths
1,560 SqFt
SOLD DATE : 12/15/2021
Key Details
Sold Price $901,010
Property Type Single Family Home
Sub Type Detached
Listing Status Sold
Purchase Type For Sale
Square Footage 1,560 sqft
Price per Sqft $577
Subdivision Hollin Hills
MLS Listing ID VAFX2027186
Sold Date 12/15/21
Style Contemporary
Bedrooms 3
Full Baths 2
HOA Y/N N
Abv Grd Liv Area 1,560
Originating Board BRIGHT
Year Built 1952
Annual Tax Amount $9,055
Tax Year 2021
Lot Size 0.443 Acres
Acres 0.44
Property Description
Spacious and bright, this one-level, mid-century modern home in sought-after Hollin Hills is equipped with everything you need! Wonderfully maintained and updated, 1,500+ sqft offers open-concept living with 3 bedrooms and 2 baths, while retaining the charm of Charles Goodman architecture. Through the secluded front entrance, the foyer welcomes you home with maple hardwood floors that provide a warm glow throughout the house. Light pours in from the floor-to-ceiling windows stretching across the front and back walls, flooding the kitchen, dining, and living room in sunshine all day long. The accent grey fireplace offers a stunning focal point for the living room, and invites family to gather around with hot chocolate on chilly winter evenings. The kitchen boasts a generous island, with stainless steel appliances including a Dacor professional range and abundant counter space and storage for any chef! Down the hallway you will find the cozy family room that could be kept as-is, perfect for movie nights, or easily convert it back to a bedroom. Two large bedrooms at the back of the home include your primary with a private ensuite bath. Step outside to the expansive backyard of .44 acres, presenting a brick patio for entertaining and lush landscaping to create a private oasis away from the hustle and bustle of the city. Take a peek inside the newly updated, detached studio, offering new insulation, drywall, LVP flooring and closet. This space is begging to become a home office, art studio, home gym, or a private guest bedroom! The water heater was replaced just this year. Nestled between Richmond Highway and GW Parkway, access to commuter routes, parks, schools, and entertainment couldn't be easier!
Location
State VA
County Fairfax
Zoning 120
Rooms
Other Rooms Living Room, Dining Room, Bedroom 2, Bedroom 3, Kitchen, Den, Foyer, Workshop, Primary Bathroom
Main Level Bedrooms 3
Interior
Interior Features Entry Level Bedroom, Floor Plan - Traditional, Kitchen - Gourmet, Kitchen - Island, Primary Bath(s), Recessed Lighting, Upgraded Countertops, Wood Floors, Skylight(s)
Hot Water Natural Gas
Heating Forced Air
Cooling Ceiling Fan(s), Central A/C
Flooring Hardwood
Fireplaces Number 1
Fireplaces Type Wood
Equipment Dishwasher, Dryer, Exhaust Fan, Icemaker, Microwave, Oven/Range - Gas, Range Hood, Refrigerator, Six Burner Stove, Washer, Water Heater
Fireplace Y
Window Features Double Pane,Insulated,Skylights
Appliance Dishwasher, Dryer, Exhaust Fan, Icemaker, Microwave, Oven/Range - Gas, Range Hood, Refrigerator, Six Burner Stove, Washer, Water Heater
Heat Source Natural Gas
Laundry Has Laundry
Exterior
Exterior Feature Patio(s)
Fence Privacy
Waterfront N
Water Access N
Accessibility None
Porch Patio(s)
Garage N
Building
Lot Description Backs to Trees, Landscaping, Premium, Trees/Wooded, Vegetation Planting
Story 1
Foundation Slab
Sewer Public Sewer
Water Public
Architectural Style Contemporary
Level or Stories 1
Additional Building Above Grade, Below Grade
New Construction N
Schools
Elementary Schools Hollin Meadows
Middle Schools Sandburg
High Schools West Potomac
School District Fairfax County Public Schools
Others
Senior Community No
Tax ID 0933 04 0113
Ownership Fee Simple
SqFt Source Assessor
Security Features Carbon Monoxide Detector(s),Smoke Detector
Acceptable Financing Cash, Conventional, FHA, VA
Listing Terms Cash, Conventional, FHA, VA
Financing Cash,Conventional,FHA,VA
Special Listing Condition Standard
Read Less Info
Want to know what your home might be worth? Contact us for a FREE valuation!

Our team is ready to help you sell your home for the highest possible price ASAP

Bought with Lindsey G Miranda Canaley • KW Metro Center

"My job is to find and attract mastery-based agents to the office, protect the culture, and make sure everyone is happy! "
rakan.a@firststatehometeam.com
1521 Concord Pike, Suite 102, Wilmington, DE, 19803, United States






