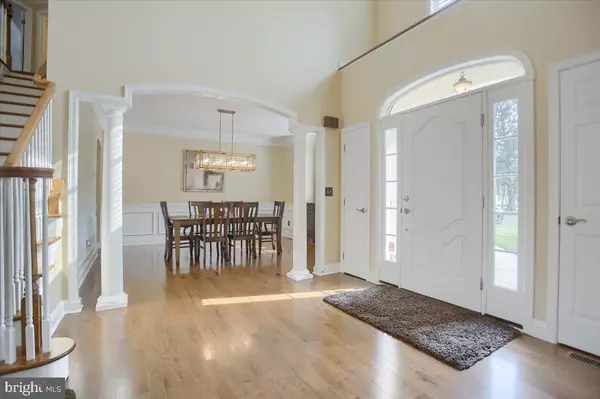$935,000
$999,000
6.4%For more information regarding the value of a property, please contact us for a free consultation.
5 Beds
4 Baths
4,299 SqFt
SOLD DATE : 02/18/2022
Key Details
Sold Price $935,000
Property Type Single Family Home
Sub Type Detached
Listing Status Sold
Purchase Type For Sale
Square Footage 4,299 sqft
Price per Sqft $217
Subdivision None Available
MLS Listing ID PAMC2010906
Sold Date 02/18/22
Style Colonial
Bedrooms 5
Full Baths 4
HOA Y/N N
Abv Grd Liv Area 4,299
Originating Board BRIGHT
Year Built 2010
Annual Tax Amount $12,581
Tax Year 2021
Lot Size 2.190 Acres
Acres 2.19
Lot Dimensions 150.00 x 0.00
Property Description
Better Than New Construction! Welcome to this well maintained and recently upgraded Magnificent Stone & Stucco Estate Home on 2.90 acres in Prestigious Skippack Township. First floor features include: hardwood flooring, coffered ceilings, extensive mill work throughout, center hall 2-story foyer with sweeping staircase and balcony, formal living room and dining room with wainscoting. The 1st floor study with full bath could be an in-law or Au Pair suite or a 5th bedroom. Entertain in the 2 story great room with floor-to-ceiling windows, built in bookcases, propane stone floor to ceiling fireplace and recessed lighting. Prepping is made easy and fun in the gourmet granite kitchen with custom cabinetry and large center island, morning room, butler's pantry. The second floor features a luxurious master suite & bath including soaking tub, walk-in rainforest shower and an enormous walk-in closet. The 2nd floor also offers a spacious princess suite, a Jack & Jill suite, laundry room and linen closets. Extend your entertaining to the large private backyard patio and in ground pool situated on this secluded lot surrounded by trees. If you need additional space, the full-length basement with egress window is a blank canvas ready for your finishing touches. Recent updates include Newer Hardwood floors, HVAC, Driveway, Fencing, Land Clearing, Generator, and more (see list of over $230K in recent improvements). Side-entrance three car garage, long private driveway, zoned HVAC, Andersen windows, and peaceful, relaxing, private views! This is the one you’ve been waiting for!!
Location
State PA
County Montgomery
Area Skippack Twp (10651)
Zoning RES
Rooms
Other Rooms Living Room, Dining Room, Primary Bedroom, Bedroom 2, Bedroom 3, Bedroom 4, Kitchen, Family Room, Basement, Breakfast Room, Laundry, Additional Bedroom
Basement Poured Concrete, Unfinished
Main Level Bedrooms 1
Interior
Interior Features Attic, Breakfast Area, Built-Ins, Butlers Pantry, Ceiling Fan(s), Crown Moldings, Entry Level Bedroom, Family Room Off Kitchen, Formal/Separate Dining Room, Kitchen - Gourmet, Kitchen - Island, Pantry, Primary Bath(s), Recessed Lighting, Soaking Tub, Upgraded Countertops, Walk-in Closet(s), Wainscotting, Water Treat System, Window Treatments, Wine Storage, Wood Floors
Hot Water Propane
Heating Forced Air
Cooling Central A/C
Flooring Ceramic Tile, Carpet, Solid Hardwood
Fireplaces Number 1
Fireplaces Type Gas/Propane, Stone
Equipment Built-In Microwave, Built-In Range, Dishwasher, Disposal, Dryer, Oven/Range - Gas, Range Hood, Refrigerator, Stainless Steel Appliances, Washer, Water Conditioner - Owned
Fireplace Y
Window Features Double Hung
Appliance Built-In Microwave, Built-In Range, Dishwasher, Disposal, Dryer, Oven/Range - Gas, Range Hood, Refrigerator, Stainless Steel Appliances, Washer, Water Conditioner - Owned
Heat Source Propane - Leased
Laundry Upper Floor
Exterior
Exterior Feature Deck(s), Patio(s)
Garage Garage - Side Entry, Garage Door Opener, Inside Access
Garage Spaces 3.0
Fence Rear
Pool Heated, In Ground, Saltwater
Waterfront N
Water Access N
View Trees/Woods
Roof Type Shingle
Accessibility None
Porch Deck(s), Patio(s)
Attached Garage 3
Total Parking Spaces 3
Garage Y
Building
Lot Description Additional Lot(s), Backs to Trees, Front Yard, Level, Partly Wooded, Private, Rear Yard, SideYard(s)
Story 2
Foundation Active Radon Mitigation, Slab
Sewer Public Sewer
Water Public Hook-up Available, Well
Architectural Style Colonial
Level or Stories 2
Additional Building Above Grade, Below Grade
Structure Type 9'+ Ceilings,2 Story Ceilings,Cathedral Ceilings,Dry Wall
New Construction N
Schools
School District Perkiomen Valley
Others
Senior Community No
Tax ID 51-00-03883-008 & 51-00-03886-032
Ownership Fee Simple
SqFt Source Assessor
Special Listing Condition Standard
Read Less Info
Want to know what your home might be worth? Contact us for a FREE valuation!

Our team is ready to help you sell your home for the highest possible price ASAP

Bought with Richard A. Opperman Jr. • Long & Foster Real Estate, Inc.

"My job is to find and attract mastery-based agents to the office, protect the culture, and make sure everyone is happy! "
rakan.a@firststatehometeam.com
1521 Concord Pike, Suite 102, Wilmington, DE, 19803, United States






