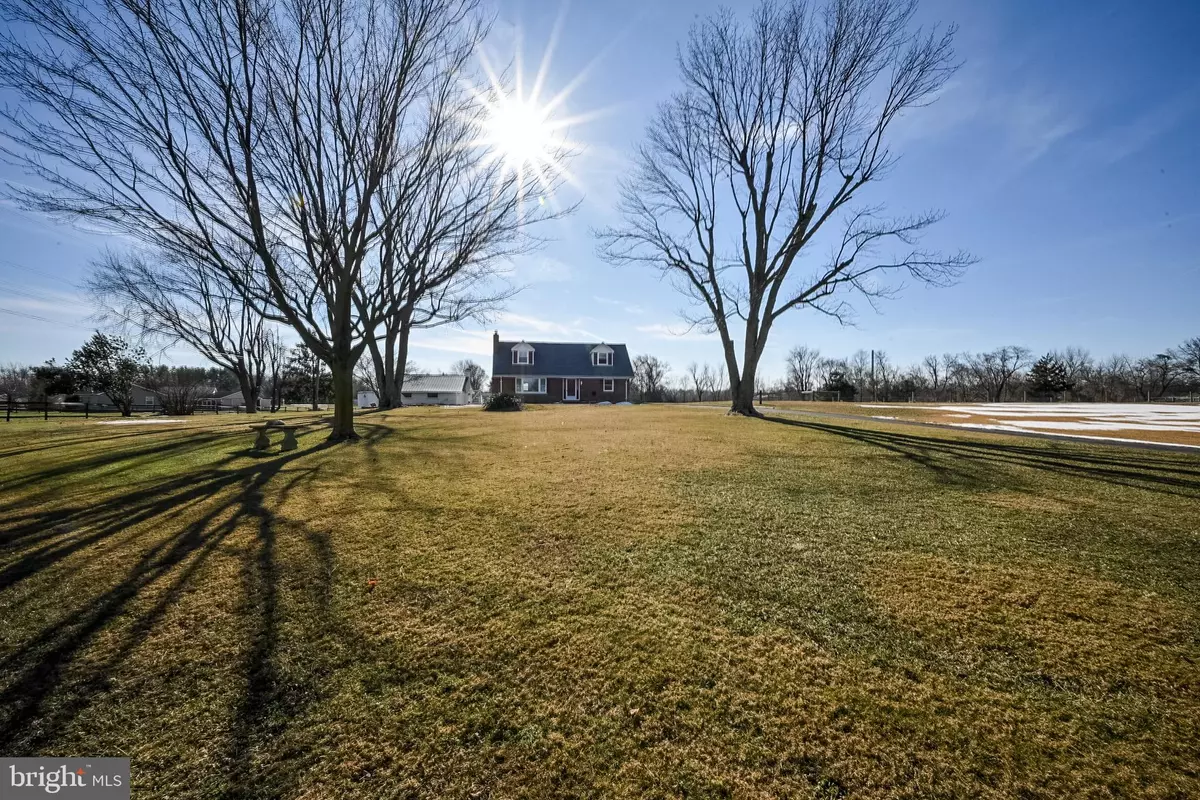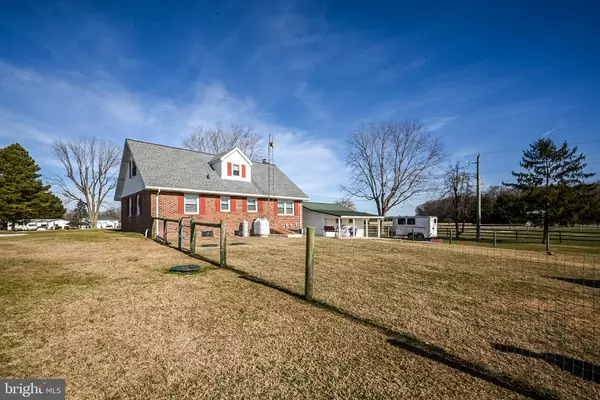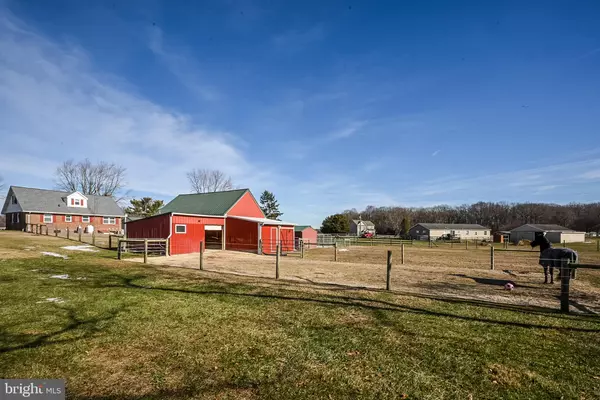$429,900
$429,900
For more information regarding the value of a property, please contact us for a free consultation.
4 Beds
2 Baths
1,680 SqFt
SOLD DATE : 05/02/2022
Key Details
Sold Price $429,900
Property Type Single Family Home
Sub Type Detached
Listing Status Sold
Purchase Type For Sale
Square Footage 1,680 sqft
Price per Sqft $255
Subdivision None Available
MLS Listing ID DEKT2006556
Sold Date 05/02/22
Style Cape Cod
Bedrooms 4
Full Baths 2
HOA Y/N N
Abv Grd Liv Area 1,680
Originating Board BRIGHT
Year Built 1960
Annual Tax Amount $683
Tax Year 2021
Lot Size 2.170 Acres
Acres 2.17
Lot Dimensions 1.00 x 0.00
Property Sub-Type Detached
Property Description
This lovely Viola property is ready for you and your horse too. Enjoy the fenced pasture, stable for 2 and riding ring. There is also a tack area, shed and a detached 2 car garage at the back of the horseshoe driveway.
Inside, you'll find a Traditional Cape Cod home - 2 beds and a bath on each floor. All of the major systems are newer - Roof in 2019, Furnace in 2019 and Septic System in 2018. There is also a new French Drain system in the basement. A spacious eat in kitchen features upgraded countertops and plenty of cabinet space. Beautiful hardwood flooring and a big brick fireplace add to charm of this bucolic home. You're only minutes away from grocery stores, restaurants and Route 13.
Location
State DE
County Kent
Area Lake Forest (30804)
Zoning AR
Direction West
Rooms
Other Rooms Living Room, Dining Room, Primary Bedroom, Bedroom 2, Bedroom 3, Kitchen, Bedroom 1, Attic
Basement Full, Unfinished, Outside Entrance
Main Level Bedrooms 2
Interior
Interior Features Attic, Attic/House Fan, Ceiling Fan(s), Entry Level Bedroom, Floor Plan - Traditional, Kitchen - Eat-In, Tub Shower, Upgraded Countertops, Wood Floors
Hot Water 60+ Gallon Tank, Propane
Heating Baseboard - Hot Water
Cooling Ceiling Fan(s), Central A/C, Zoned
Flooring Wood, Vinyl
Fireplaces Number 1
Fireplaces Type Brick, Gas/Propane
Equipment Dishwasher, Oven/Range - Electric, Refrigerator, Disposal, Dryer, Microwave, Washer, Water Heater
Furnishings No
Fireplace Y
Appliance Dishwasher, Oven/Range - Electric, Refrigerator, Disposal, Dryer, Microwave, Washer, Water Heater
Heat Source Propane - Leased
Laundry Basement
Exterior
Exterior Feature Patio(s)
Parking Features Garage - Front Entry
Garage Spaces 10.0
Fence Electric
Utilities Available Cable TV Available
Water Access N
View Pasture
Roof Type Shingle,Pitched,Metal
Accessibility None
Porch Patio(s)
Total Parking Spaces 10
Garage Y
Building
Lot Description Level, Open, Front Yard, Rear Yard, SideYard(s)
Story 1.5
Foundation Brick/Mortar
Sewer On Site Septic
Water Well
Architectural Style Cape Cod
Level or Stories 1.5
Additional Building Above Grade, Below Grade
Structure Type Dry Wall,Paneled Walls
New Construction N
Schools
Elementary Schools Lake Forest North
Middle Schools Chipman
High Schools Lake Forest
School District Lake Forest
Others
Pets Allowed Y
Senior Community No
Tax ID NM-00-12000-02-0600-000
Ownership Fee Simple
SqFt Source Estimated
Security Features Carbon Monoxide Detector(s),Smoke Detector
Acceptable Financing Conventional, Cash, FHA, USDA, VA
Horse Property Y
Horse Feature Horses Allowed, Riding Ring, Stable(s)
Listing Terms Conventional, Cash, FHA, USDA, VA
Financing Conventional,Cash,FHA,USDA,VA
Special Listing Condition Standard
Pets Allowed No Pet Restrictions
Read Less Info
Want to know what your home might be worth? Contact us for a FREE valuation!

Our team is ready to help you sell your home for the highest possible price ASAP

Bought with Susan Hastings • Patterson-Schwartz-Dover
"My job is to find and attract mastery-based agents to the office, protect the culture, and make sure everyone is happy! "
rakan.a@firststatehometeam.com
1521 Concord Pike, Suite 102, Wilmington, DE, 19803, United States






