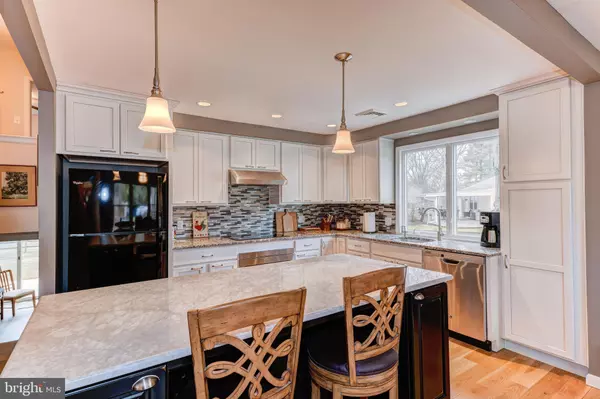$452,000
$466,500
3.1%For more information regarding the value of a property, please contact us for a free consultation.
4 Beds
3 Baths
2,785 SqFt
SOLD DATE : 04/17/2020
Key Details
Sold Price $452,000
Property Type Single Family Home
Sub Type Detached
Listing Status Sold
Purchase Type For Sale
Square Footage 2,785 sqft
Price per Sqft $162
Subdivision Gwynedd Acres
MLS Listing ID PAMC638816
Sold Date 04/17/20
Style Colonial,Split Level
Bedrooms 4
Full Baths 2
Half Baths 1
HOA Y/N N
Abv Grd Liv Area 2,785
Originating Board BRIGHT
Year Built 1958
Annual Tax Amount $5,354
Tax Year 2019
Lot Size 0.365 Acres
Acres 0.37
Lot Dimensions 106.00 x 0.00
Property Description
Welcome to this absolutely flawless 4-bedroom 2.5 bathroom single family home located in Upper Gwynedd Township. This home is situated in a peaceful neighborhood that is so quiet you could hear a pin drop. All of the homes in this are spaced out so you do not feel as if you are sharing one property with five neighbors. A long driveway and two car garage along with additional street parking allow for plenty of parking space. A separate walkway leads you up to the stone encrusted exterior where you will enter the front door to perfection. This home has an ideal floor plan with an open concept main level, ideal for entertaining or watching after your little ones while in the kitchen. Gleaming hardwood flooring is amplified by tons of natural light pouring in from the abundant amount of windows. The kitchen screams high end with top of the line designer cabinetry, a massive kitchen island equipped with electric outlets and pendant lighting, glass tile backsplash, stainless steel appliances including a drawer microwave, recessed lighting, large window over the sink for pleasant views and high end Carrara marble on every surface. The large dining area and massive great room also make up this completely open space. Mature landscaping can be admired out of the many windows as well. The lower level features a large family room with a stone bordered woodburning fireplace, remodeled bathroom, chair railing and complementary molding, composite tiled flooring, an 8-foot sliding glass door for ease of access to the back patio and yard as well as additional access to the huge laundry area, side door and two car garage. Classy classy! Moving on to the upper level we have an enormous master bedroom with his an hers wrap around walk-in closets and a fully remodeled bathroom including a mitered glass shower door, shower seat, tiled flooring and high end granite topped vanity. Please note when touring the home, the walk-in closet could benefit from an easy conversion which would open up additional space. Additionally, we have three spacious bedrooms with wood flooring under the carpet, should that be your flooring preference that are serviced by a full bathroom in the hallway. You will adore the privacy and size of the back yard along with the patio for entertaining. This home is an exceptional gem that will prove to be a real people pleaser. Think high demand, so make an appointment right away, so you do not miss the opportunity
Location
State PA
County Montgomery
Area Upper Gwynedd Twp (10656)
Zoning R2
Rooms
Other Rooms Dining Room, Primary Bedroom, Bedroom 2, Bedroom 3, Bedroom 4, Kitchen, Family Room, Great Room, Bathroom 1, Bathroom 2, Primary Bathroom
Basement Full, Fully Finished
Interior
Interior Features Carpet, Ceiling Fan(s), Chair Railings, Combination Dining/Living, Combination Kitchen/Dining, Family Room Off Kitchen, Floor Plan - Open, Kitchen - Eat-In, Kitchen - Gourmet, Kitchen - Island, Primary Bath(s), Recessed Lighting, Stall Shower, Tub Shower, Upgraded Countertops, Wainscotting, Walk-in Closet(s), Wood Floors
Hot Water Electric
Heating Baseboard - Hot Water
Cooling Central A/C
Flooring Carpet, Ceramic Tile, Hardwood, Laminated, Wood
Fireplaces Number 1
Fireplaces Type Fireplace - Glass Doors, Stone, Mantel(s)
Equipment Built-In Microwave, Built-In Range, Dishwasher, Disposal
Fireplace Y
Appliance Built-In Microwave, Built-In Range, Dishwasher, Disposal
Heat Source Oil
Laundry Has Laundry, Lower Floor
Exterior
Parking Features Garage - Side Entry, Built In, Inside Access
Garage Spaces 2.0
Water Access N
Roof Type Pitched,Shingle
Street Surface Black Top,Paved
Accessibility None
Attached Garage 2
Total Parking Spaces 2
Garage Y
Building
Lot Description Cleared, Front Yard, Landscaping, Level, Open, Premium, Private, Rear Yard, SideYard(s)
Story 2
Sewer Public Sewer
Water Public
Architectural Style Colonial, Split Level
Level or Stories 2
Additional Building Above Grade
New Construction N
Schools
School District North Penn
Others
Senior Community No
Tax ID 56-00-06241-003
Ownership Fee Simple
SqFt Source Assessor
Horse Property N
Special Listing Condition Standard
Read Less Info
Want to know what your home might be worth? Contact us for a FREE valuation!

Our team is ready to help you sell your home for the highest possible price ASAP

Bought with Kathryn Puzycki • Redfin Corporation
"My job is to find and attract mastery-based agents to the office, protect the culture, and make sure everyone is happy! "
rakan.a@firststatehometeam.com
1521 Concord Pike, Suite 102, Wilmington, DE, 19803, United States






