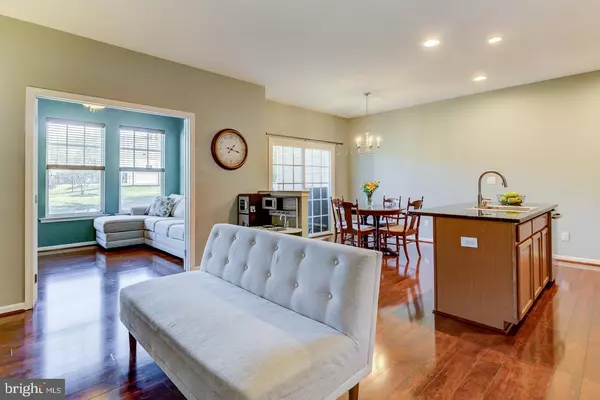$285,000
$275,000
3.6%For more information regarding the value of a property, please contact us for a free consultation.
3 Beds
2 Baths
1,708 SqFt
SOLD DATE : 01/31/2022
Key Details
Sold Price $285,000
Property Type Townhouse
Sub Type Interior Row/Townhouse
Listing Status Sold
Purchase Type For Sale
Square Footage 1,708 sqft
Price per Sqft $166
Subdivision Carillon
MLS Listing ID PACT2015404
Sold Date 01/31/22
Style Traditional
Bedrooms 3
Full Baths 1
Half Baths 1
HOA Fees $125/mo
HOA Y/N Y
Abv Grd Liv Area 1,708
Originating Board BRIGHT
Year Built 2010
Annual Tax Amount $5,853
Tax Year 2021
Lot Size 2,600 Sqft
Acres 0.06
Lot Dimensions 0.00 x 0.00
Property Description
Move right into this upgraded townhouse on a premium lot in the popular Wilkinson built Carillon community in the heart of Avondale. What an amazing convenience to be able to step out from the kitchen sliders to the patio overlooking the community pool for a quick swim and summer activities. This beautiful open concept townhouse provides spacious living spaces while featuring upgraded hardwood floors, 9 ft. ceilings, recessed lighting, large bright windows, and a cozy gas fireplace. The bright sunroom with French doors and custom blinds is a bonus space on the main level that can be used as a tv room, office, or playroom. The stylish open kitchen offers an island with breakfast bar seating, granite counters, upgraded cabinets, a pantry and is adjacent to a separate dining area that leads to the paver patio. Upstairs there are 3 generous bedrooms and an open landing with potential for a cozy reading, play or office nook. Highlighted by an upgraded tray ceiling, the primary bedroom offers a walk-in closet and direct ensuite access to the large full bathroom with double sinks. The laundry area is conveniently located on the second level. There is a full basement for extra storage and has the potential to be finished as additional living space or a gym or home office. The one car garage is convenient for storage of your bikes and outdoor equipment and there is plenty of community parking nearby for guests. Snow removal, lawn service and access to the pool and clubhouse are included in the HOA fees. Convenient access to PA Routes 1 & 41 and DE Route 7 plus an easy drive to Kennett Square and Newark for shopping, restaurants, and recreation from this fantastic location.
Location
State PA
County Chester
Area Avondale Boro (10304)
Zoning R10
Rooms
Other Rooms Living Room, Dining Room, Primary Bedroom, Bedroom 2, Bedroom 3, Kitchen, Sun/Florida Room
Basement Full, Unfinished
Interior
Interior Features Carpet, Ceiling Fan(s), Floor Plan - Open, Kitchen - Island, Recessed Lighting, Upgraded Countertops, Wood Floors
Hot Water Electric
Heating Forced Air
Cooling Central A/C
Flooring Carpet, Hardwood
Fireplaces Number 1
Fireplaces Type Gas/Propane
Equipment Built-In Microwave, Dishwasher, Dryer, Oven/Range - Electric, Refrigerator, Stainless Steel Appliances, Washer
Furnishings No
Fireplace Y
Appliance Built-In Microwave, Dishwasher, Dryer, Oven/Range - Electric, Refrigerator, Stainless Steel Appliances, Washer
Heat Source Natural Gas
Laundry Upper Floor
Exterior
Exterior Feature Patio(s)
Parking Features Garage - Front Entry, Garage Door Opener, Inside Access
Garage Spaces 2.0
Water Access N
Roof Type Asphalt
Accessibility None
Porch Patio(s)
Attached Garage 1
Total Parking Spaces 2
Garage Y
Building
Lot Description Backs - Open Common Area, Poolside
Story 2
Foundation Concrete Perimeter
Sewer Public Sewer
Water Public
Architectural Style Traditional
Level or Stories 2
Additional Building Above Grade, Below Grade
New Construction N
Schools
School District Avon Grove
Others
HOA Fee Include Common Area Maintenance,Pool(s),Snow Removal
Senior Community No
Tax ID 04-01 -0077.2500
Ownership Fee Simple
SqFt Source Assessor
Acceptable Financing Cash, Conventional, VA
Listing Terms Cash, Conventional, VA
Financing Cash,Conventional,VA
Special Listing Condition Standard
Read Less Info
Want to know what your home might be worth? Contact us for a FREE valuation!

Our team is ready to help you sell your home for the highest possible price ASAP

Bought with Andrew Mulrine IV • RE/MAX Associates-Hockessin

"My job is to find and attract mastery-based agents to the office, protect the culture, and make sure everyone is happy! "
rakan.a@firststatehometeam.com
1521 Concord Pike, Suite 102, Wilmington, DE, 19803, United States






