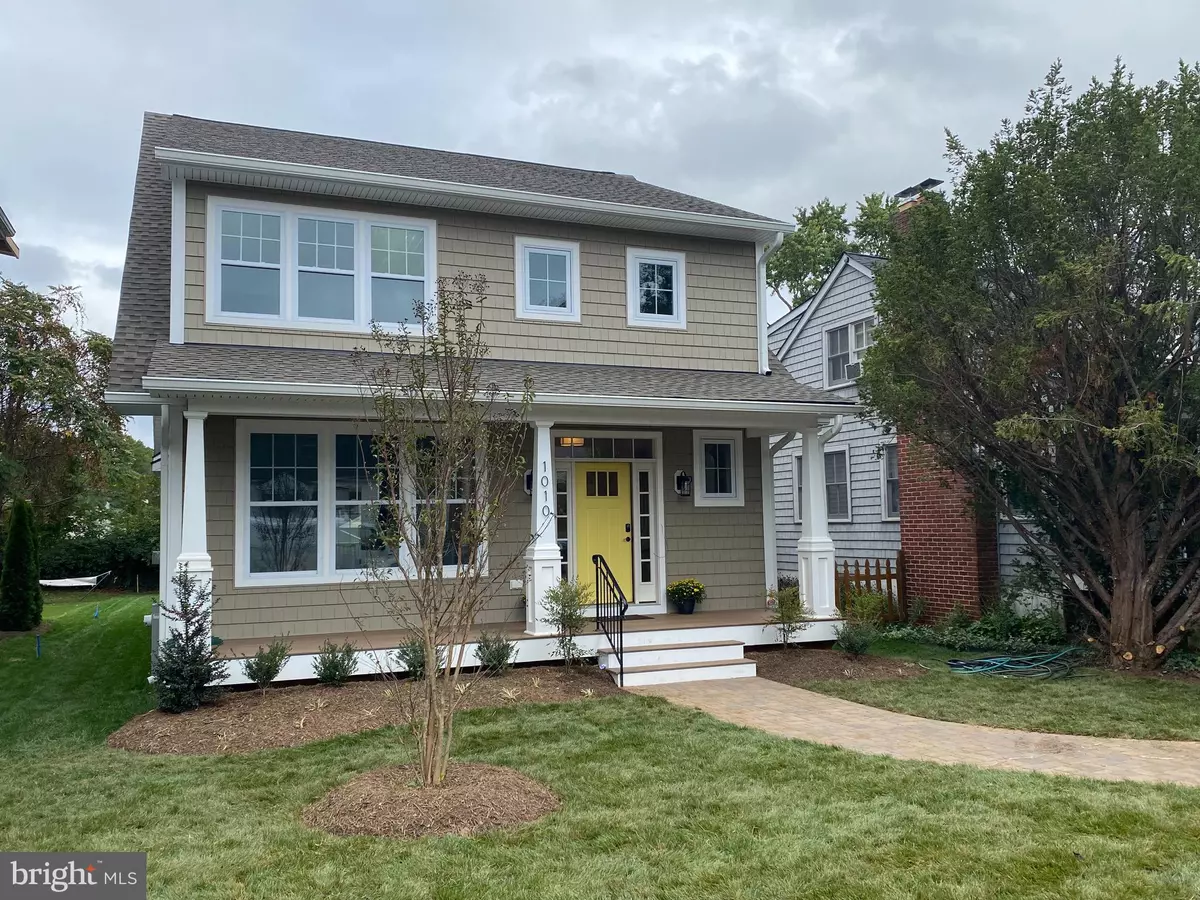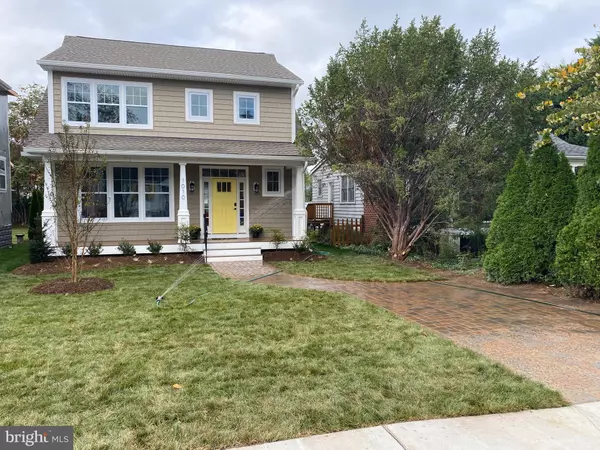$930,000
$949,900
2.1%For more information regarding the value of a property, please contact us for a free consultation.
4 Beds
4 Baths
2,160 SqFt
SOLD DATE : 01/25/2022
Key Details
Sold Price $930,000
Property Type Single Family Home
Sub Type Detached
Listing Status Sold
Purchase Type For Sale
Square Footage 2,160 sqft
Price per Sqft $430
Subdivision Eastport
MLS Listing ID MDAA2010044
Sold Date 01/25/22
Style Craftsman
Bedrooms 4
Full Baths 4
HOA Y/N N
Abv Grd Liv Area 2,160
Originating Board BRIGHT
Year Built 2021
Annual Tax Amount $1
Tax Year 2021
Lot Size 6,500 Sqft
Acres 0.15
Lot Dimensions 40 x 162.47
Property Description
Exciting new construction in Eastport on one of its quietest streets. House is ready for showings now and will be completed by the end of October. Three finished levels built for entertaining with glass doors opening to 300 sq ft screened in porch overlooking level back yard. Built in bookcases,barn door and dining room bench give house a cozy, casual feel. Wine bar with wine/beer fridge. Full bath on first floor with office/bedroom. 4 bedrooms and 4 full baths. Fully finished basement with full bath. Hardwood floors on main and upper floors including all bedrooms. Granite in kitchen, wine bar and all baths. 9th ceilings first floor with vaulted ceiling in master. Dual zone heating. Full front porch. Paver driveway. Trees, bushes,rain garden and sod being installed this week.
Location
State MD
County Anne Arundel
Zoning R2
Direction South
Rooms
Basement Connecting Stairway, Daylight, Partial, Drainage System, Full, Fully Finished, Sump Pump
Main Level Bedrooms 1
Interior
Interior Features Attic, Bar, Built-Ins, Ceiling Fan(s), Crown Moldings, Entry Level Bedroom, Floor Plan - Open, Recessed Lighting, Soaking Tub, Sprinkler System, Stall Shower, Tub Shower, Walk-in Closet(s), Wood Floors
Hot Water Electric
Heating Central
Cooling Central A/C
Fireplaces Number 1
Fireplaces Type Mantel(s)
Equipment Built-In Microwave, Dishwasher, Disposal, Exhaust Fan, Icemaker, Oven/Range - Gas, Range Hood, Refrigerator, Stainless Steel Appliances
Fireplace Y
Window Features Double Pane,Screens
Appliance Built-In Microwave, Dishwasher, Disposal, Exhaust Fan, Icemaker, Oven/Range - Gas, Range Hood, Refrigerator, Stainless Steel Appliances
Heat Source Electric
Laundry Has Laundry, Upper Floor
Exterior
Garage Spaces 2.0
Water Access N
Roof Type Architectural Shingle
Accessibility Doors - Lever Handle(s)
Total Parking Spaces 2
Garage N
Building
Lot Description Level, Interior, Rear Yard
Story 3
Foundation Slab
Sewer Public Sewer
Water Public
Architectural Style Craftsman
Level or Stories 3
Additional Building Above Grade
New Construction Y
Schools
School District Anne Arundel County Public Schools
Others
Senior Community No
Tax ID NO TAX RECORD
Ownership Fee Simple
SqFt Source Estimated
Acceptable Financing Negotiable
Listing Terms Negotiable
Financing Negotiable
Special Listing Condition Standard
Read Less Info
Want to know what your home might be worth? Contact us for a FREE valuation!

Our team is ready to help you sell your home for the highest possible price ASAP

Bought with Kimberly K McGrath • Long & Foster Real Estate, Inc.
"My job is to find and attract mastery-based agents to the office, protect the culture, and make sure everyone is happy! "
rakan.a@firststatehometeam.com
1521 Concord Pike, Suite 102, Wilmington, DE, 19803, United States






