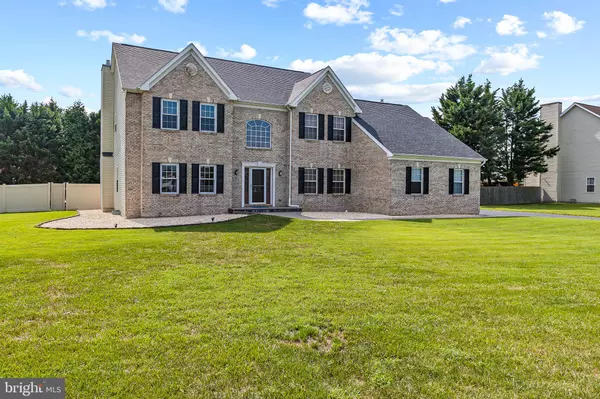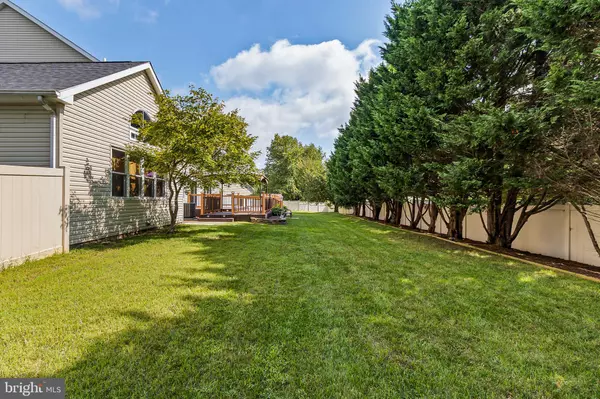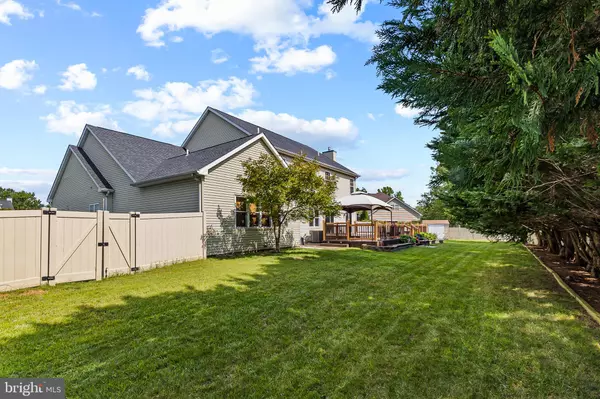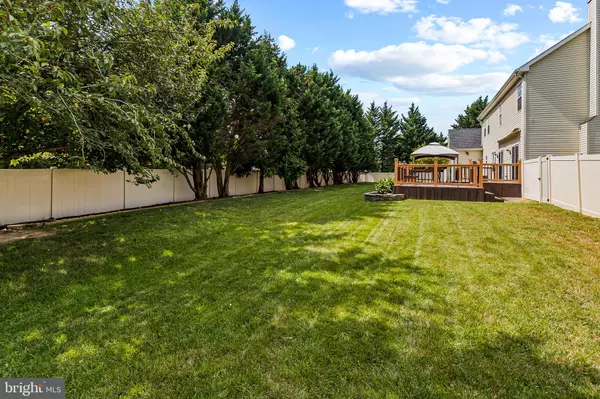$540,000
$540,000
For more information regarding the value of a property, please contact us for a free consultation.
5 Beds
4 Baths
6,808 SqFt
SOLD DATE : 10/07/2021
Key Details
Sold Price $540,000
Property Type Single Family Home
Sub Type Detached
Listing Status Sold
Purchase Type For Sale
Square Footage 6,808 sqft
Price per Sqft $79
Subdivision Lea Eara Farms
MLS Listing ID DENC2006474
Sold Date 10/07/21
Style Colonial
Bedrooms 5
Full Baths 3
Half Baths 1
HOA Fees $14/ann
HOA Y/N Y
Abv Grd Liv Area 4,600
Originating Board BRIGHT
Year Built 1998
Annual Tax Amount $3,294
Tax Year 2021
Lot Size 0.500 Acres
Acres 0.5
Lot Dimensions 145.50 x 150.00
Property Description
HOME starts here at 121 E Cedarwood Dr! One of the largest properties in Lea Era Farms sitting on ½ acre lot, with TWO Master Suites. Lovely Colonial with brick front exterior and two-car garage. Park-like treelined rear yard enclosed with a maintenance-free vinyl privacy fence, providing a tranquil oasis as you enjoy the two-level large composite deck with built-in benches, solar lights, motorized retractable awning, and seasonal flowers in flowerbeds. Enter the home into a bright and airy 2-story open foyer with hardwood floors. Flanked with a very large living room featuring crown molding and formal dining room/office with glass entry double doors. Foyer follows into a large gourmet kitchen with bamboo flooring, marble countertops, stainless steel appliances, and oversized island for your guest to gather for good conversation. Game days, holidays, parties, can all be enjoyed in this wonderful family room featuring a fireplace, tiled wood floors, and two sliding glass doors to the rear deck. Nestled away in the rear is a 20 x 14 1st Floor Master Suite with vaulted ceilings, tiled wood floors, his/her walk-in custom built-in closets, and ensuite full bathroom with Jacuzzi tub and shower. This level includes a laundry room with closet and storage, as well as large powder room. Second level includes a Master bedroom, and three additional generous sized bedrooms with two separate remodeled Jack and Jill bathrooms, one highlighting a separate soaking tub and shower. Full finished basement with game room, workout room, and home theater, including regulation sized pool table, weights, workout equipment, projector and screen. Home is wired with Cat 5 cabling throughout and has Rainsoft Water System. Floored attics with electricity above the main home and garage for storage galore! New Roof 2021 and HVAC 2018. Ready to make memories!
Location
State DE
County New Castle
Area South Of The Canal (30907)
Zoning NC21
Rooms
Other Rooms Living Room, Dining Room, Primary Bedroom, Bedroom 2, Bedroom 4, Kitchen, Game Room, Family Room, Exercise Room, Laundry, Media Room, Bathroom 3, Full Bath
Basement Drainage System, Fully Finished, Sump Pump
Main Level Bedrooms 1
Interior
Hot Water Natural Gas
Heating Forced Air
Cooling Central A/C
Fireplaces Number 1
Fireplaces Type Gas/Propane
Fireplace Y
Heat Source Natural Gas
Exterior
Garage Additional Storage Area, Garage - Side Entry, Garage Door Opener
Garage Spaces 2.0
Water Access N
Accessibility None
Attached Garage 2
Total Parking Spaces 2
Garage Y
Building
Story 2
Foundation Concrete Perimeter
Sewer Public Sewer
Water Public
Architectural Style Colonial
Level or Stories 2
Additional Building Above Grade, Below Grade
New Construction N
Schools
School District Appoquinimink
Others
Senior Community No
Tax ID 11-055.00-123
Ownership Fee Simple
SqFt Source Assessor
Acceptable Financing Cash, Conventional
Listing Terms Cash, Conventional
Financing Cash,Conventional
Special Listing Condition Standard
Read Less Info
Want to know what your home might be worth? Contact us for a FREE valuation!

Our team is ready to help you sell your home for the highest possible price ASAP

Bought with Katina Geralis • EXP Realty, LLC

"My job is to find and attract mastery-based agents to the office, protect the culture, and make sure everyone is happy! "
rakan.a@firststatehometeam.com
1521 Concord Pike, Suite 102, Wilmington, DE, 19803, United States






