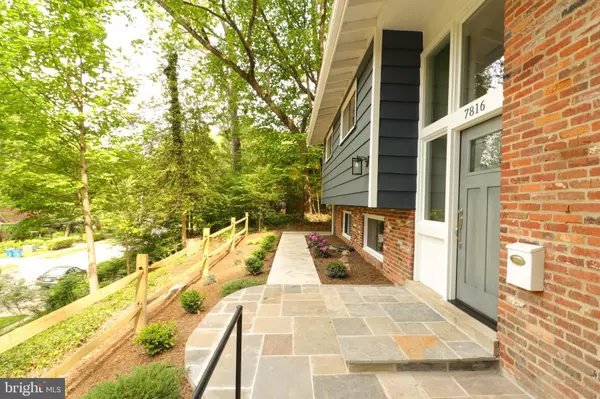$685,000
$699,900
2.1%For more information regarding the value of a property, please contact us for a free consultation.
5 Beds
3 Baths
2,508 SqFt
SOLD DATE : 07/09/2021
Key Details
Sold Price $685,000
Property Type Single Family Home
Sub Type Detached
Listing Status Sold
Purchase Type For Sale
Square Footage 2,508 sqft
Price per Sqft $273
Subdivision Westview Hills
MLS Listing ID VAFX1194242
Sold Date 07/09/21
Style Split Foyer
Bedrooms 5
Full Baths 3
HOA Y/N N
Abv Grd Liv Area 1,254
Originating Board BRIGHT
Year Built 1963
Annual Tax Amount $5,608
Tax Year 2021
Lot Size 0.291 Acres
Acres 0.29
Property Description
**FABULOUS RENOVATED SINGLE-FAMILY HOME IN WEST SPRINGFIELD** This split foyer house has two levels with a total of five bedrooms and three full baths to include three bedrooms and two baths on main level and two additional bedrooms and one full bath on the lower level. This home offers bright and sunny rooms with hardwood floors and a shiny new kitchen filled with stainless steel appliances and granite counter tops. Two completely renovated bathrooms on the main level to include one in the primary bedroom are bright with ceramic tile and granite counter tops. Finally, glass sliding doors overlook a private, tranquil patio in the backyard. The renovation done in this house is top notch you wont be disappointed. As you enter the lower level, you will be wowed by the large windows and the amount of sun light they bring to an awesome family living area with a wood-burning fireplace. Downstairs, there are also two good sized bedrooms and another full bathroom. The laundry room, with brand new front loading washer and dryer, offers an added bonus to this floor. But wait, one additional room on lower level with an outside exit can be used for office, craft room, exercise room you name it. On top of the hill, the view from this home is tranquil and park like. A fantastic location provides you with quick and easy access to northern Virginia and the metro DC area. Conveniently located off I-495, I-395 and I-95, just off Old Keene Mill Rd. Close to many shopping centers, restaurants, Springfield Town Center. Just minutes to the Franconia-Springfield Blue Line metro as well as the Burke or Springfield Virginia Railway Express. 12 miles to the Pentagon. An abundance of shopping choices including the Springfield Town Center, Whole Foods, Trader Joe's, and Giant Foods. All in the top-rated Keene Mill ES, Irving MS and West Springfield HS pyramid!
Location
State VA
County Fairfax
Zoning 130
Rooms
Other Rooms Living Room, Dining Room, Primary Bedroom, Bedroom 2, Bedroom 3, Bedroom 4, Kitchen, Family Room, Foyer, Bedroom 1, Laundry, Storage Room, Bathroom 1, Bathroom 2, Primary Bathroom
Basement Daylight, Full, Connecting Stairway, Fully Finished, Outside Entrance, Windows, Side Entrance
Main Level Bedrooms 3
Interior
Interior Features Combination Dining/Living, Floor Plan - Open, Kitchen - Island, Primary Bath(s), Recessed Lighting, Stall Shower, Tub Shower, Upgraded Countertops, Wood Floors
Hot Water Natural Gas
Heating Central
Cooling Central A/C
Flooring Hardwood, Carpet
Fireplaces Number 1
Fireplaces Type Brick
Equipment Dishwasher, Stove, Washer, Water Heater, Refrigerator, Disposal, Dryer - Electric, Dryer - Front Loading, Energy Efficient Appliances, Icemaker, Stainless Steel Appliances, Washer - Front Loading
Furnishings No
Fireplace Y
Appliance Dishwasher, Stove, Washer, Water Heater, Refrigerator, Disposal, Dryer - Electric, Dryer - Front Loading, Energy Efficient Appliances, Icemaker, Stainless Steel Appliances, Washer - Front Loading
Heat Source Natural Gas
Laundry Basement, Dryer In Unit, Lower Floor, Washer In Unit
Exterior
Exterior Feature Patio(s)
Garage Spaces 1.0
Utilities Available Electric Available, Natural Gas Available, Phone Available, Water Available, Cable TV Available, Sewer Available
Water Access N
Roof Type Shingle
Accessibility None
Porch Patio(s)
Total Parking Spaces 1
Garage N
Building
Story 2
Sewer Public Sewer
Water Public
Architectural Style Split Foyer
Level or Stories 2
Additional Building Above Grade, Below Grade
Structure Type Dry Wall
New Construction N
Schools
Elementary Schools Keene Mill
Middle Schools Irving
High Schools West Springfield
School District Fairfax County Public Schools
Others
Pets Allowed Y
Senior Community No
Tax ID 0892 05 0367
Ownership Fee Simple
SqFt Source Assessor
Acceptable Financing Cash, Conventional, FHA, VA
Horse Property N
Listing Terms Cash, Conventional, FHA, VA
Financing Cash,Conventional,FHA,VA
Special Listing Condition Standard
Pets Allowed No Pet Restrictions
Read Less Info
Want to know what your home might be worth? Contact us for a FREE valuation!

Our team is ready to help you sell your home for the highest possible price ASAP

Bought with Sarah A. Reynolds • Keller Williams Chantilly Ventures, LLC
"My job is to find and attract mastery-based agents to the office, protect the culture, and make sure everyone is happy! "
rakan.a@firststatehometeam.com
1521 Concord Pike, Suite 102, Wilmington, DE, 19803, United States






