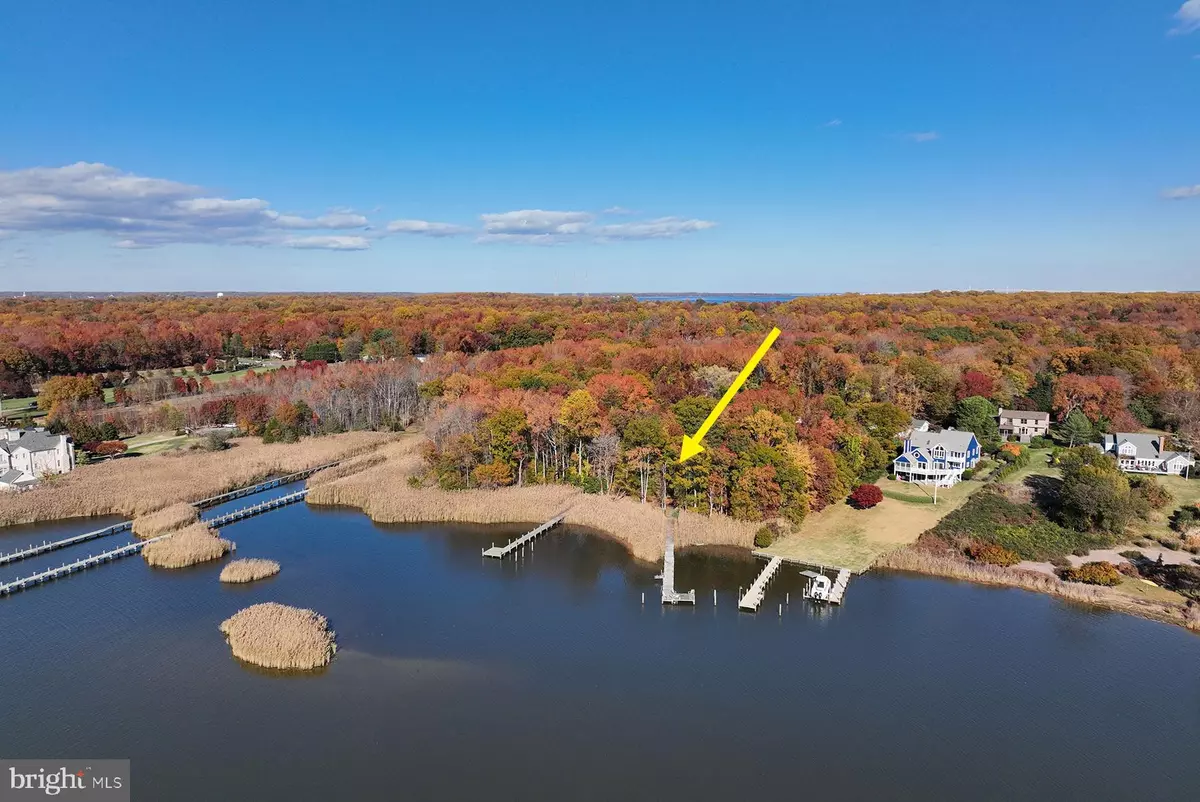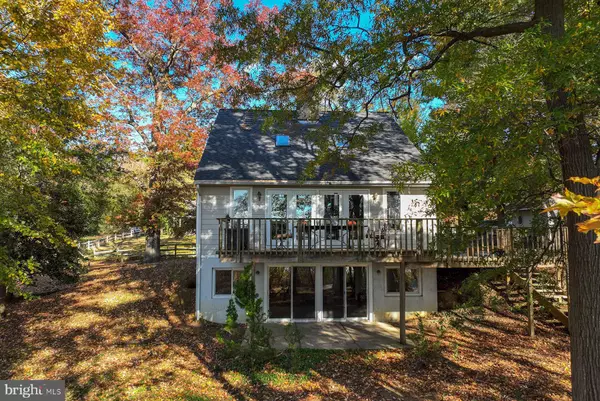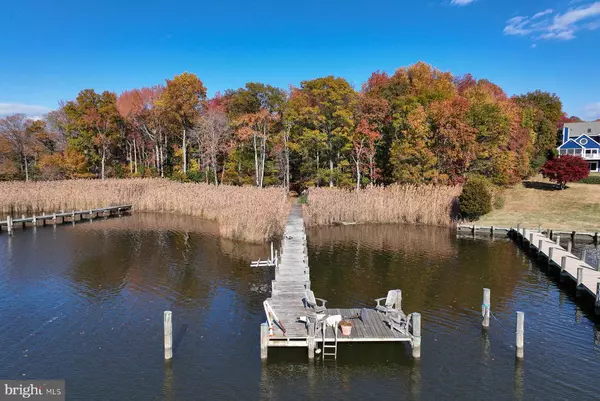$1,200,000
$1,495,000
19.7%For more information regarding the value of a property, please contact us for a free consultation.
3 Beds
2 Baths
2,004 SqFt
SOLD DATE : 02/01/2022
Key Details
Sold Price $1,200,000
Property Type Single Family Home
Sub Type Detached
Listing Status Sold
Purchase Type For Sale
Square Footage 2,004 sqft
Price per Sqft $598
Subdivision Annapolis
MLS Listing ID MDAA2015000
Sold Date 02/01/22
Style Coastal
Bedrooms 3
Full Baths 2
HOA Y/N N
Abv Grd Liv Area 1,612
Originating Board BRIGHT
Year Built 1988
Annual Tax Amount $9,564
Tax Year 2021
Lot Size 1.420 Acres
Acres 1.42
Property Description
3260 Kitty Duvall Drive is a spectacular, 1.4 acre waterfront property located on protected Duvall Creek. Jump on your boat at the private pier and be on the South River in minutes and out to the Chesapeake Bay in 15 minutes. The multi-slip pier has a 10 ft x 20 ft platform at the end, the perfect spot for a crab feast or sunset cocktail. The 3-bedroom, 2-bath home is perfectly sited to take advantage of the southwestern views. This special property is only 15 minutes from downtown Annapolis, but the serene setting will immediately put you into your calm mode. Theres an abundance of beautiful wildlife, including migrating birds and glorious sunsets take place regularly!
Inside, the great room configuration means you have views to the water from the kitchen, dining area, and living room. The large deck off the great room will be the spot where family and friends gather. There is a main level bedroom and full bath, as well as the laundry area. Upstairs, two bedrooms share a bathroom. The walk-out, lower level could be finished as a family room or super home office. Theres a patio off the lower level family room that leads to the path to the pier. Schools for this property include Hillsmere Elementary, Annapolis Middle, and Annapolis High. Perfect as a weekend get-away or full-time residence, in an area of multi-million dollar homes.
Location
State MD
County Anne Arundel
Zoning OS
Rooms
Other Rooms Living Room, Bedroom 2, Bedroom 3, Kitchen, Game Room, Bedroom 1, Laundry, Storage Room, Bathroom 1, Bathroom 2
Basement Connecting Stairway, Daylight, Partial, Full, Heated, Partially Finished, Walkout Level
Main Level Bedrooms 1
Interior
Interior Features Dining Area, Floor Plan - Open, Recessed Lighting, Wood Floors, Family Room Off Kitchen, Combination Kitchen/Dining, Carpet
Hot Water Electric
Heating Heat Pump(s)
Cooling Central A/C
Fireplaces Number 1
Fireplaces Type Other
Equipment Dishwasher, Dryer, Refrigerator, Stove, Washer, Water Heater
Furnishings No
Fireplace Y
Appliance Dishwasher, Dryer, Refrigerator, Stove, Washer, Water Heater
Heat Source Electric
Laundry Main Floor
Exterior
Exterior Feature Deck(s), Patio(s)
Garage Spaces 5.0
Waterfront Description Private Dock Site
Water Access Y
Water Access Desc Boat - Powered,Private Access
View Water, Scenic Vista, River
Accessibility Other
Porch Deck(s), Patio(s)
Total Parking Spaces 5
Garage N
Building
Lot Description Landscaping, Private, Cul-de-sac, Stream/Creek
Story 3
Foundation Other
Sewer On Site Septic
Water Well
Architectural Style Coastal
Level or Stories 3
Additional Building Above Grade, Below Grade
New Construction N
Schools
Elementary Schools Hillsmere
Middle Schools Annapolis
High Schools Annapolis
School District Anne Arundel County Public Schools
Others
Senior Community No
Tax ID 020200005037200
Ownership Fee Simple
SqFt Source Assessor
Special Listing Condition Standard
Read Less Info
Want to know what your home might be worth? Contact us for a FREE valuation!

Our team is ready to help you sell your home for the highest possible price ASAP

Bought with Kristi C Neidhardt • Northrop Realty
"My job is to find and attract mastery-based agents to the office, protect the culture, and make sure everyone is happy! "
rakan.a@firststatehometeam.com
1521 Concord Pike, Suite 102, Wilmington, DE, 19803, United States






